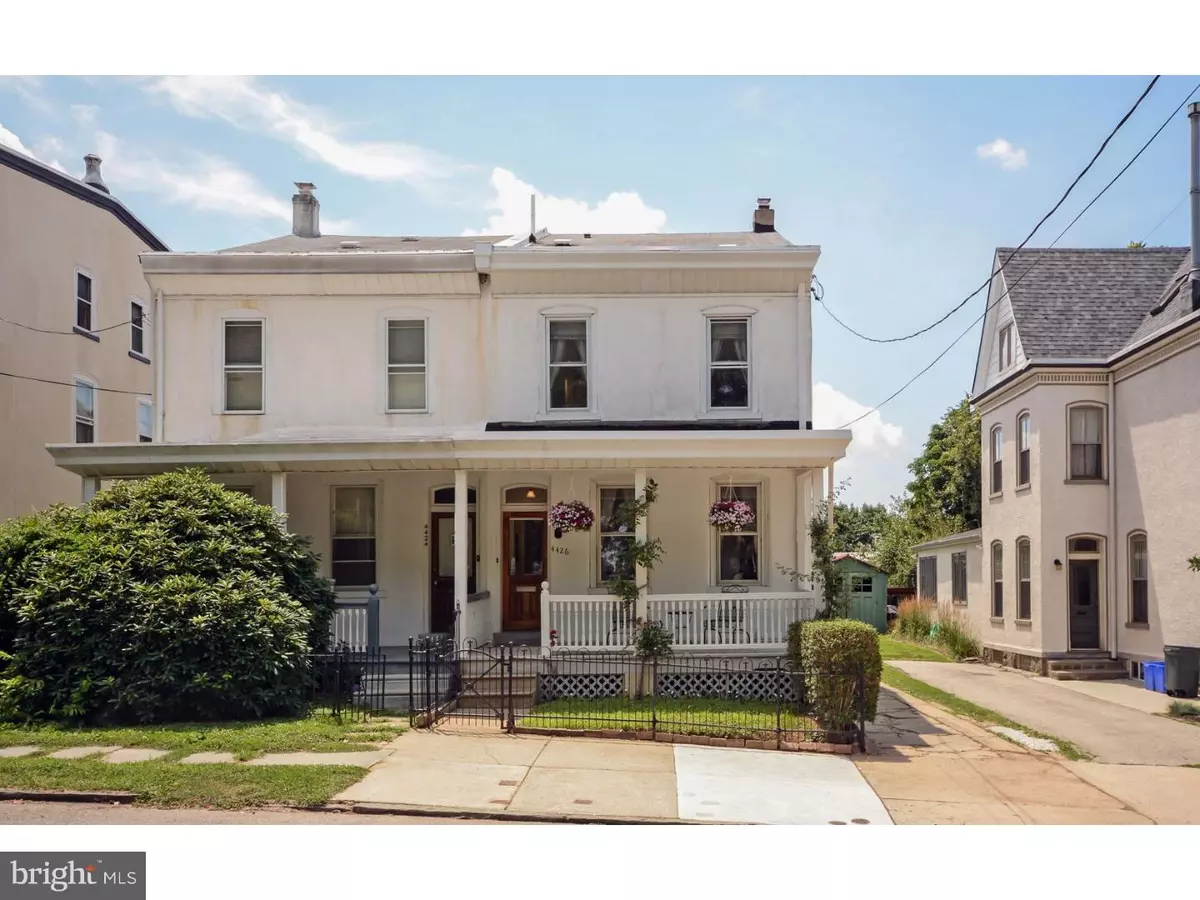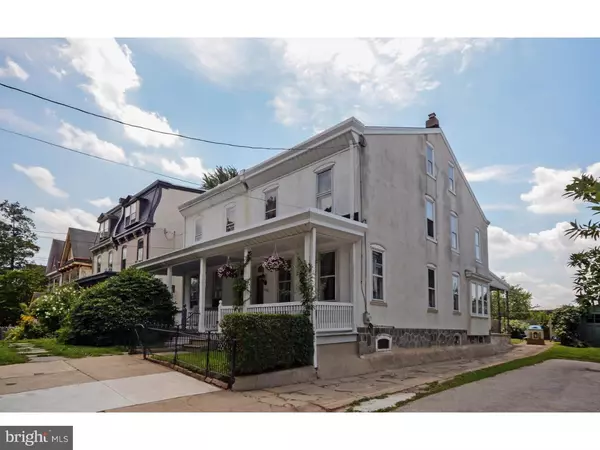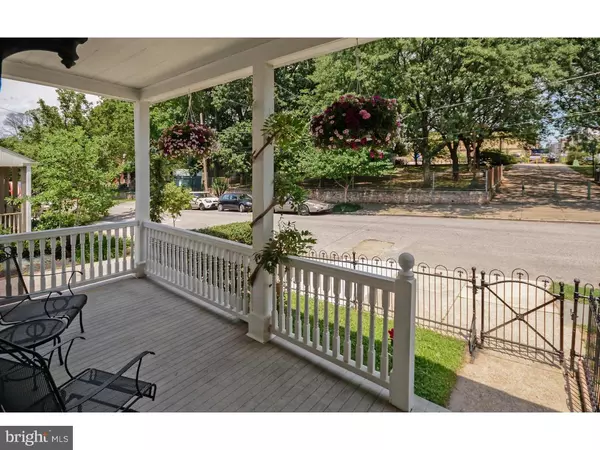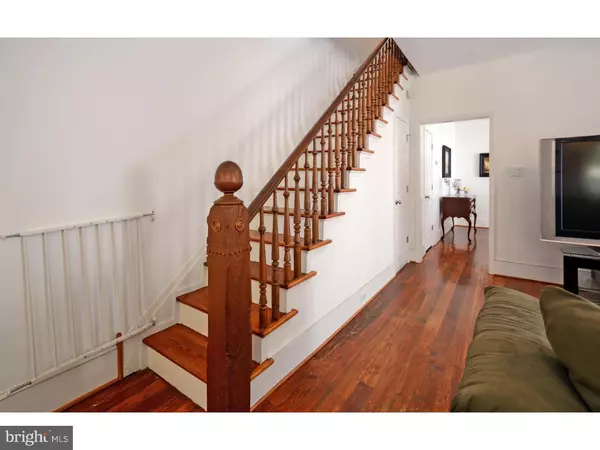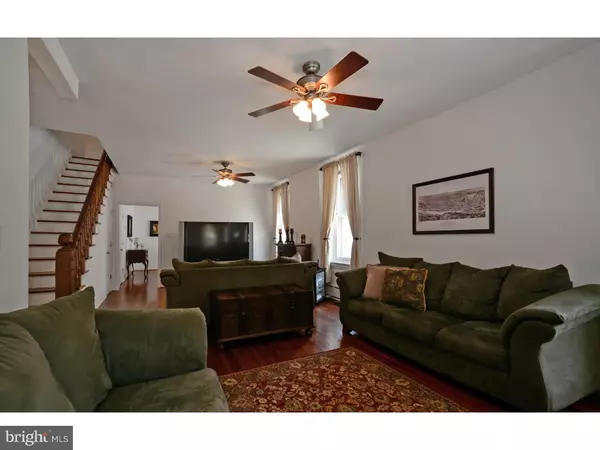$331,000
$359,000
7.8%For more information regarding the value of a property, please contact us for a free consultation.
4 Beds
3 Baths
1,504 SqFt
SOLD DATE : 09/15/2016
Key Details
Sold Price $331,000
Property Type Single Family Home
Sub Type Twin/Semi-Detached
Listing Status Sold
Purchase Type For Sale
Square Footage 1,504 sqft
Price per Sqft $220
Subdivision Roxborough
MLS Listing ID 1003629573
Sold Date 09/15/16
Style Straight Thru
Bedrooms 4
Full Baths 2
Half Baths 1
HOA Y/N N
Abv Grd Liv Area 1,504
Originating Board TREND
Year Built 1890
Annual Tax Amount $2,485
Tax Year 2016
Lot Size 2,750 Sqft
Acres 0.06
Lot Dimensions 25X110
Property Description
Old-world charm meets modern updates in this 3-story, 2.5-bath twin. Throughout the house all appliances, utilities, plumbing, wiring and fixtures have been updated within the last 10 years. This includes 3-zoned heating and 2-zoned central A/C with digital thermostats for energy savings. Enter through the original wrought iron gate to the Trex front porch where you can sit and enjoy park views and the scent of wisteria and roses. Through the original oak front door, you will find original wide plank floors throughout. The expanded living room has 9-foot ceilings, a gas fireplace and lots of wonderful light flowing through the oversized double-hung windows. A tiled powder room was added to the first floor in 2006 for convenience. The dining room can easily seat 6-8 people and features a chandelier, large bay window and the original silver radiator with decorative details. The eat-in kitchen was completely renovated in 2012 and includes: granite counter-tops, stainless appliances, ceramic floor, stainless sink with garbage disposal, plenty of soft-close drawers and cabinets with solid wood doors, and under-cabinet lighting. The back door leads out to a small porch and quiet backyard. Pick fresh fruit from the fig tree and Concord grape vines. Sit on the wooden bench or patio and enjoy the outdoors. The storage shed is also included. The staircase, with an original turned-oak banister, takes you to the second floor with 3 good-sized bedrooms and a full bath. The original closets have been expanded throughout. The main bedroom features a newer wall closet with sliding doors and a separate shoe closet. The full bath was replaced in 2013 with tile floors, tub/shower and new fixtures. The third floor boasts the master suite, complete with a full bath and walk-in closet. The full bath was completed in 2009 and features marble tile wainscoting and floor, a corner shower and Kohler fixtures. This floor also includes access to front and rear under-eave attic storage. The full-length unfinished basement has 7-foot ceilings and offers tons of storage space. The basement includes a laundry area with 2015 washer and dryer as well as a workbench and pegboard for tools. You'll never have to worry about parking with a private driveway that fits at least 5 cars - a true rarity in this neighborhood. This home is also in walking distance to public transportation and Main Street Manayunk.
Location
State PA
County Philadelphia
Area 19128 (19128)
Zoning RSA3
Direction Northeast
Rooms
Other Rooms Living Room, Dining Room, Primary Bedroom, Bedroom 2, Bedroom 3, Kitchen, Bedroom 1, Attic
Basement Full, Unfinished
Interior
Interior Features Primary Bath(s), Ceiling Fan(s), Stall Shower, Kitchen - Eat-In
Hot Water Natural Gas
Heating Gas, Hot Water, Radiator, Zoned, Programmable Thermostat
Cooling Central A/C
Flooring Wood, Tile/Brick
Fireplaces Number 1
Fireplaces Type Gas/Propane
Equipment Built-In Range, Oven - Self Cleaning, Dishwasher, Disposal, Energy Efficient Appliances
Fireplace Y
Window Features Bay/Bow
Appliance Built-In Range, Oven - Self Cleaning, Dishwasher, Disposal, Energy Efficient Appliances
Heat Source Natural Gas
Laundry Basement
Exterior
Exterior Feature Patio(s), Porch(es)
Garage Spaces 3.0
Fence Other
Utilities Available Cable TV
Water Access N
Roof Type Flat,Pitched,Shingle
Accessibility None
Porch Patio(s), Porch(es)
Total Parking Spaces 3
Garage N
Building
Lot Description Level, Front Yard, Rear Yard
Story 3+
Foundation Stone
Sewer Public Sewer
Water Public
Architectural Style Straight Thru
Level or Stories 3+
Additional Building Above Grade
Structure Type 9'+ Ceilings
New Construction N
Schools
School District The School District Of Philadelphia
Others
Senior Community No
Tax ID 211323400
Ownership Fee Simple
Read Less Info
Want to know what your home might be worth? Contact us for a FREE valuation!

Our team is ready to help you sell your home for the highest possible price ASAP

Bought with Michael A. Becker • BHHS Fox & Roach-Gladwyne

43777 Central Station Dr, Suite 390, Ashburn, VA, 20147, United States
GET MORE INFORMATION

