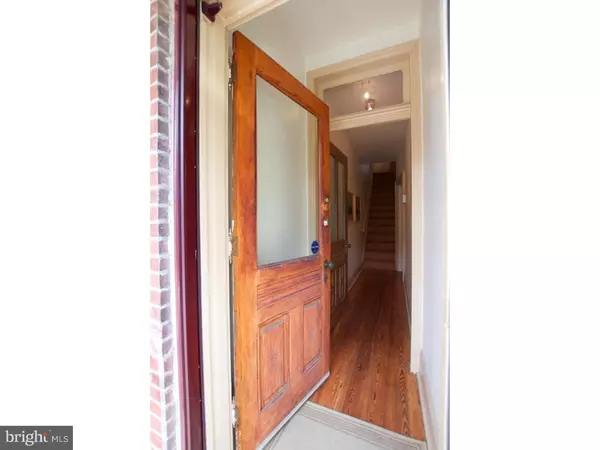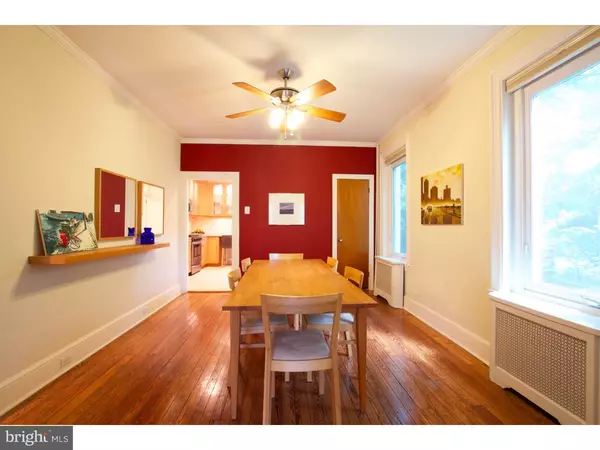$246,000
$249,000
1.2%For more information regarding the value of a property, please contact us for a free consultation.
4 Beds
2 Baths
1,368 SqFt
SOLD DATE : 12/20/2016
Key Details
Sold Price $246,000
Property Type Single Family Home
Sub Type Twin/Semi-Detached
Listing Status Sold
Purchase Type For Sale
Square Footage 1,368 sqft
Price per Sqft $179
Subdivision Roxborough
MLS Listing ID 1003630207
Sold Date 12/20/16
Style Straight Thru
Bedrooms 4
Full Baths 1
Half Baths 1
HOA Y/N N
Abv Grd Liv Area 1,368
Originating Board TREND
Year Built 1921
Annual Tax Amount $2,122
Tax Year 2016
Lot Size 1,600 Sqft
Acres 0.04
Lot Dimensions 32X50
Property Description
This beautiful home situated on a tree-ringed bluff above Manayunk has been lovingly maintained and cared for. The foyer opens up to gleaming, original hardwood floors made of heart pine. The cozy living room boasts large windows and Vermont Castings wood stove. The spacious dining room leads to a remodeled, sparkling kitchen with oak cabinets, granite countertops and stainless steel appliances. Mud room with laundry and entrance to large side yard with vegetable and perennial gardens. The 2nd floor offers three sizable bedrooms with loads of natural light. The 3rd floor features a bonus room which could be used as an office or the perfect guest retreat. Custom marble tiled full bathroom on 2nd floor with powder room on the main level. Located on a quiet, one-way street, walking distance to Ridge Avenue and Main Street with all of the Manayunk shops and restaurants. Close to the Manayunk SEPTA regional rail station. The water heater and chimney liner were replaced in 2006 and new windows in 2010.
Location
State PA
County Philadelphia
Area 19128 (19128)
Zoning RSA3
Rooms
Other Rooms Living Room, Dining Room, Primary Bedroom, Bedroom 2, Bedroom 3, Kitchen, Bedroom 1
Basement Full
Interior
Interior Features Kitchen - Eat-In
Hot Water Natural Gas
Heating Gas, Wood Burn Stove, Hot Water
Cooling None
Fireplace N
Heat Source Natural Gas, Wood
Laundry Main Floor
Exterior
Water Access N
Accessibility None
Garage N
Building
Story 2
Sewer Public Sewer
Water Public
Architectural Style Straight Thru
Level or Stories 2
Additional Building Above Grade
New Construction N
Schools
School District The School District Of Philadelphia
Others
Senior Community No
Tax ID 211378900
Ownership Fee Simple
Read Less Info
Want to know what your home might be worth? Contact us for a FREE valuation!

Our team is ready to help you sell your home for the highest possible price ASAP

Bought with Jeanne M Polizzi • Coldwell Banker Realty

43777 Central Station Dr, Suite 390, Ashburn, VA, 20147, United States
GET MORE INFORMATION






