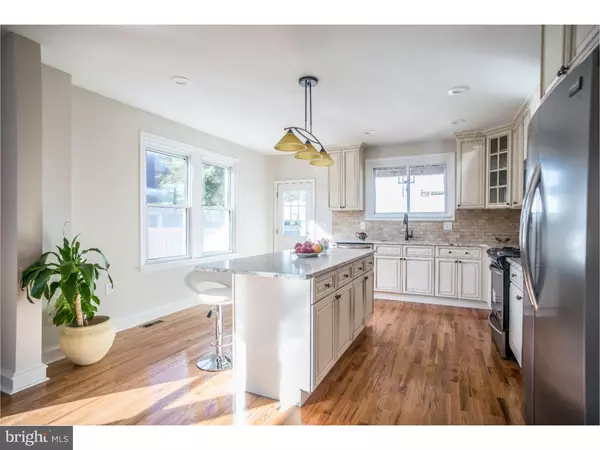$222,500
$224,900
1.1%For more information regarding the value of a property, please contact us for a free consultation.
3 Beds
2 Baths
1,548 SqFt
SOLD DATE : 12/22/2016
Key Details
Sold Price $222,500
Property Type Single Family Home
Sub Type Detached
Listing Status Sold
Purchase Type For Sale
Square Footage 1,548 sqft
Price per Sqft $143
Subdivision Bridesburg
MLS Listing ID 1003636157
Sold Date 12/22/16
Style Straight Thru
Bedrooms 3
Full Baths 2
HOA Y/N N
Abv Grd Liv Area 1,548
Originating Board TREND
Year Built 1940
Annual Tax Amount $2,147
Tax Year 2016
Lot Size 3,400 Sqft
Acres 0.08
Lot Dimensions 34X100
Property Description
Beautiful fresh rehab now available in Bridesburg! This 3 bedroom 2 bathroom property is a bright and spacious single family fully detached home that has been rehabbed form top to bottom. Brand new kitchen with granite counter-tops, deep farmhouse style sink, and a large island with a breakfast bar. The hardwood floors through out the property were completely refinished. The basement is full finished with a full bathroom. The second floor features 3 over-sized bedrooms with a choice for a master in the front bedroom or in the back bedroom which features access to a deck off the back. What makes this property so unique is the large driveway and three car garage. This property can easily accommodate parking for 5+ cars. That's right 5+ car parking in the city! The home is located just a few blocks from I95 giving it great access to all parts of the city and the surrounding area. Just around the corner is the Bridesburg Bottle Shop! Come see this unique home before it's sold!
Location
State PA
County Philadelphia
Area 19124 (19124)
Zoning RSA5
Rooms
Other Rooms Living Room, Dining Room, Primary Bedroom, Bedroom 2, Kitchen, Family Room, Bedroom 1
Basement Full, Fully Finished
Interior
Hot Water Natural Gas
Heating Gas
Cooling Central A/C
Flooring Wood
Fireplace N
Heat Source Natural Gas
Laundry Basement
Exterior
Exterior Feature Deck(s)
Garage Spaces 6.0
Water Access N
Accessibility None
Porch Deck(s)
Total Parking Spaces 6
Garage Y
Building
Story 2
Sewer Public Sewer
Water Public
Architectural Style Straight Thru
Level or Stories 2
Additional Building Above Grade
New Construction N
Schools
School District The School District Of Philadelphia
Others
Senior Community No
Tax ID 231041000
Ownership Fee Simple
Read Less Info
Want to know what your home might be worth? Contact us for a FREE valuation!

Our team is ready to help you sell your home for the highest possible price ASAP

Bought with Jennifer L Gabel • OCF Realty LLC - Philadelphia

43777 Central Station Dr, Suite 390, Ashburn, VA, 20147, United States
GET MORE INFORMATION






