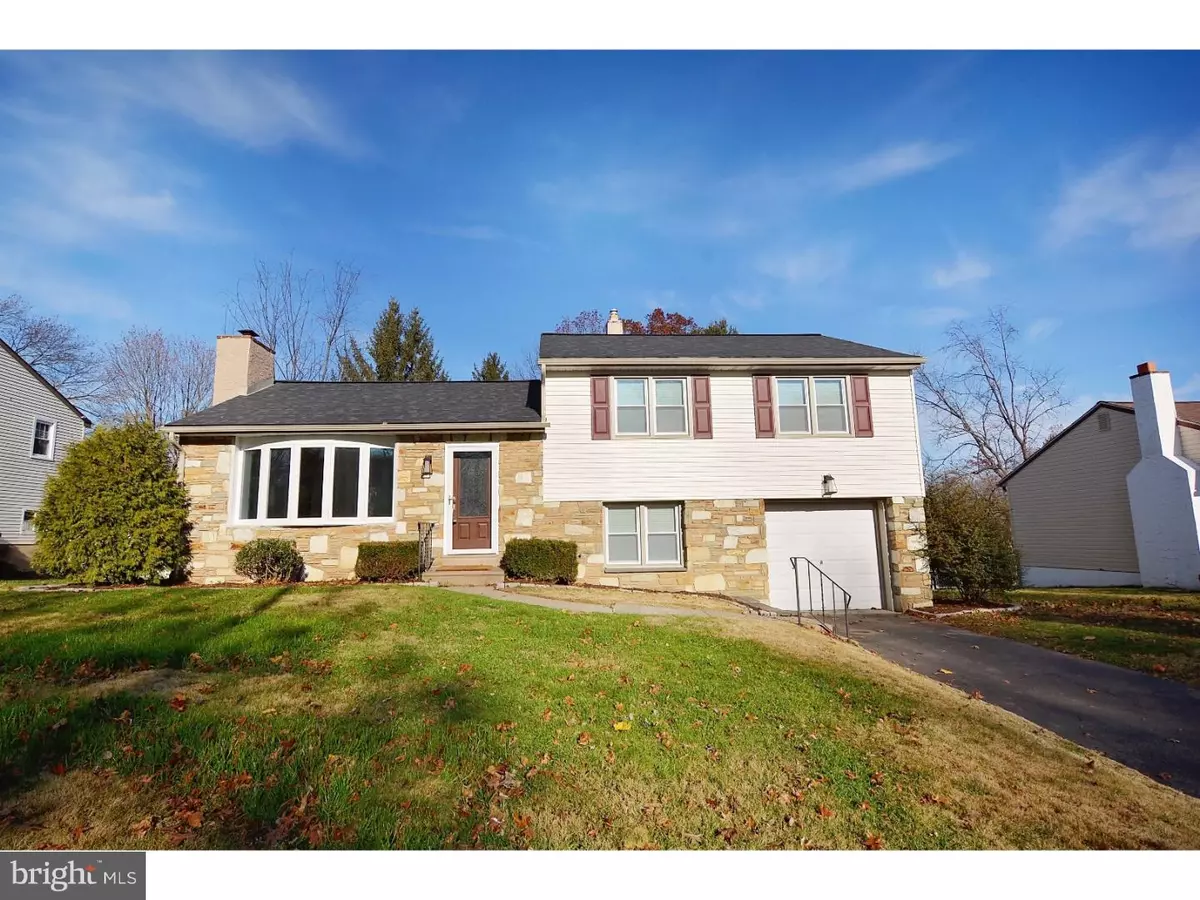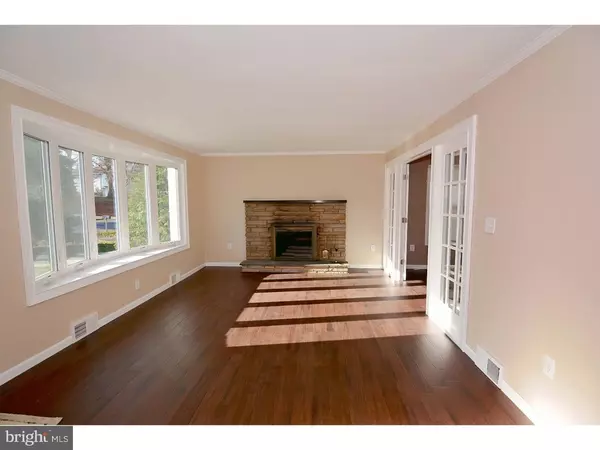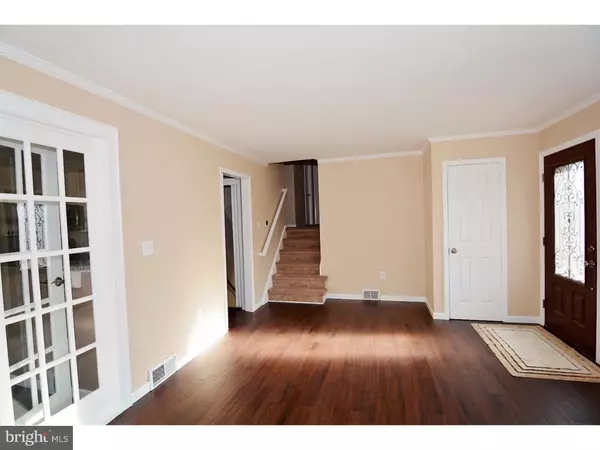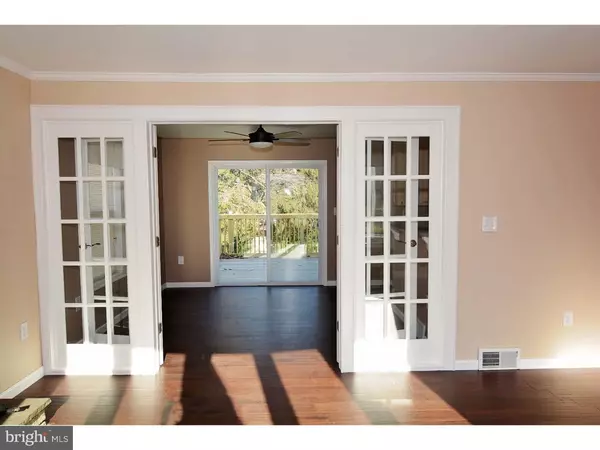$290,000
$299,900
3.3%For more information regarding the value of a property, please contact us for a free consultation.
3 Beds
3 Baths
1,523 SqFt
SOLD DATE : 01/20/2017
Key Details
Sold Price $290,000
Property Type Single Family Home
Sub Type Detached
Listing Status Sold
Purchase Type For Sale
Square Footage 1,523 sqft
Price per Sqft $190
Subdivision Somerton
MLS Listing ID 1003638251
Sold Date 01/20/17
Style Other,Split Level
Bedrooms 3
Full Baths 1
Half Baths 2
HOA Y/N N
Abv Grd Liv Area 1,523
Originating Board TREND
Year Built 1962
Annual Tax Amount $3,869
Tax Year 2016
Lot Size 0.304 Acres
Acres 0.3
Lot Dimensions 76X174
Property Description
Welcome home to this magnificent and move in ready 3 bedroom, 1 full bath and 2 half bath stone front split level located in Somerton! Enter through the wrought iron front door to your open plan main level with brand new hardwood flooring and new windows. A living area featuring a bay window, a stone fireplace, and french doors leads into the newly remodeled kitchen. This gorgeous kitchen features stainless steel appliances, built in microwave, dishwasher, stainless steel refrigerator, gas stove and oven, hardwood floors, new sink, granite counter tops, breakfast bar, custom cabinets, and LED under cabinet fixtures. A brand new custom wood deck is accessible from the dining area. The upper level features new carpeting in the hallway and each of the three bedrooms; newly remodeled full bath with shower/bathtub, and another powder room off of the master bedroom. The attic may be accessed via pull-down stairs. Lower level features a newly carpeted and painted family room. The laundry room on the lower level will lead you to a spacious screened in porch for you to enjoy. Access the newly refinished one car garage from the lower level of the home; door to your garage from the family room; charming powder room on the lower level. The expansive backyard features beautiful flowering bushes, and a perfect area for gardening. All new LED fixtures throughout the home. This home also features a brand new roof! Make your appointment today!
Location
State PA
County Philadelphia
Area 19116 (19116)
Zoning RSD3
Direction Southeast
Rooms
Other Rooms Living Room, Dining Room, Primary Bedroom, Bedroom 2, Kitchen, Family Room, Bedroom 1, Laundry, Other
Interior
Interior Features Primary Bath(s)
Hot Water Natural Gas
Heating Gas
Cooling Central A/C
Flooring Wood
Fireplaces Number 1
Fireplaces Type Stone
Equipment Built-In Range, Dishwasher, Built-In Microwave
Fireplace Y
Window Features Bay/Bow,Replacement
Appliance Built-In Range, Dishwasher, Built-In Microwave
Heat Source Natural Gas
Laundry Lower Floor
Exterior
Exterior Feature Deck(s), Porch(es)
Garage Inside Access
Garage Spaces 2.0
Water Access N
Roof Type Pitched
Accessibility None
Porch Deck(s), Porch(es)
Attached Garage 1
Total Parking Spaces 2
Garage Y
Building
Story Other
Foundation Concrete Perimeter
Sewer Public Sewer
Water Public
Architectural Style Other, Split Level
Level or Stories Other
Additional Building Above Grade
New Construction N
Schools
School District The School District Of Philadelphia
Others
Senior Community No
Tax ID 583043400
Ownership Fee Simple
Read Less Info
Want to know what your home might be worth? Contact us for a FREE valuation!

Our team is ready to help you sell your home for the highest possible price ASAP

Bought with Roman Shevchouk • Noble Realty Group

43777 Central Station Dr, Suite 390, Ashburn, VA, 20147, United States
GET MORE INFORMATION






