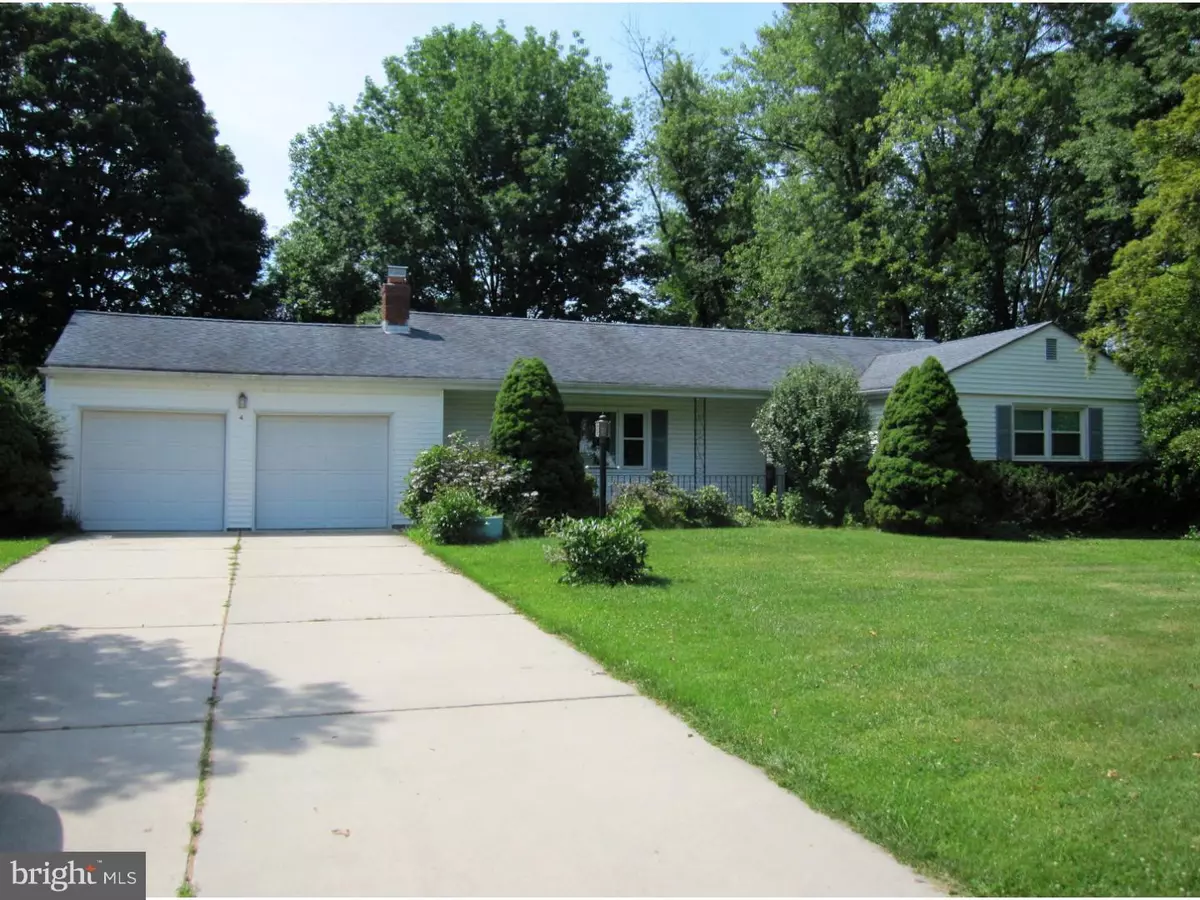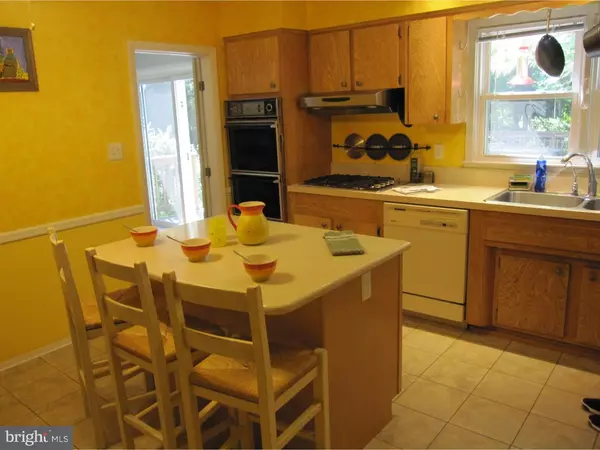$230,700
$245,000
5.8%For more information regarding the value of a property, please contact us for a free consultation.
3 Beds
2 Baths
1,474 SqFt
SOLD DATE : 09/01/2016
Key Details
Sold Price $230,700
Property Type Single Family Home
Sub Type Detached
Listing Status Sold
Purchase Type For Sale
Square Footage 1,474 sqft
Price per Sqft $156
Subdivision Hickory Hill Estat
MLS Listing ID 1003887325
Sold Date 09/01/16
Style Ranch/Rambler
Bedrooms 3
Full Baths 2
HOA Y/N N
Abv Grd Liv Area 1,474
Originating Board TREND
Year Built 1973
Annual Tax Amount $7,855
Tax Year 2015
Lot Size 0.430 Acres
Acres 0.43
Lot Dimensions 125X150
Property Description
Located in the quaint Hickory Hill Estates neighborhood of Ewing, this gracious size ranch with three bedrooms and two full baths offers oversized rooms that are sure to please. A front covered porch leads to the entrance hall which opens to a long living room with large windows, a brick fireplace and hardwood floors, the dining room is around the corner from the living room and offers a sliding glass door that gives a calming view of a large deck and treed backyard. The kitchen has a French-country feel with sunny yellow walls, a center island, wood cabinets and tile flooring-large enough to be eat-in! Three bedrooms are at the opposite side of the home with two oversized bedrooms that share a hall bath and a master bedroom with a private bath and a door leading to the wrap-around deck for quiet evening star gazing. The yard is ample size with a stately and majestic tree for great summer shade, complete with a tree swing. The lower level is unfinished but has a set of bilco doors for easy in and out access to the rear yard and deck. Oh, I did I mention that there is a rear sun room porch off the dining room with jalousie windows for three season living. The garage is a two car attached with pull down steps for attic storage. Seller are selling at loss but have made expensive improvements with all new windows and doors (2009), newer energy efficient HVAC systems (2014), newer concrete pad/driveway (2010)and the roof is only 12 years old! There loss can be your gain backs to private lands owned by TCNJ (Trenton College of New Jersey) and walking distance to the new Campus Town which offers Barnes & Noble and a new wave of restaurants and stores hurry as this home is priced to sell!
Location
State NJ
County Mercer
Area Ewing Twp (21102)
Zoning R-1
Rooms
Other Rooms Living Room, Dining Room, Primary Bedroom, Bedroom 2, Kitchen, Family Room, Bedroom 1, Other
Basement Full, Unfinished
Interior
Interior Features Primary Bath(s), Kitchen - Eat-In
Hot Water Natural Gas
Heating Gas, Forced Air
Cooling Central A/C
Flooring Wood
Fireplaces Number 1
Fireplaces Type Brick
Equipment Cooktop, Oven - Wall, Dishwasher
Fireplace Y
Appliance Cooktop, Oven - Wall, Dishwasher
Heat Source Natural Gas
Laundry Basement
Exterior
Exterior Feature Deck(s), Porch(es)
Garage Spaces 4.0
Fence Other
Water Access N
Roof Type Shingle
Accessibility None
Porch Deck(s), Porch(es)
Attached Garage 2
Total Parking Spaces 4
Garage Y
Building
Lot Description Level
Story 1
Sewer Public Sewer
Water Public
Architectural Style Ranch/Rambler
Level or Stories 1
Additional Building Above Grade
New Construction N
Schools
Middle Schools Gilmore J Fisher
High Schools Ewing
School District Ewing Township Public Schools
Others
Senior Community No
Tax ID 02-00229 05-00002
Ownership Fee Simple
Read Less Info
Want to know what your home might be worth? Contact us for a FREE valuation!

Our team is ready to help you sell your home for the highest possible price ASAP

Bought with Heidi A. Hartmann • Coldwell Banker Residential Brokerage - Princeton

43777 Central Station Dr, Suite 390, Ashburn, VA, 20147, United States
GET MORE INFORMATION






