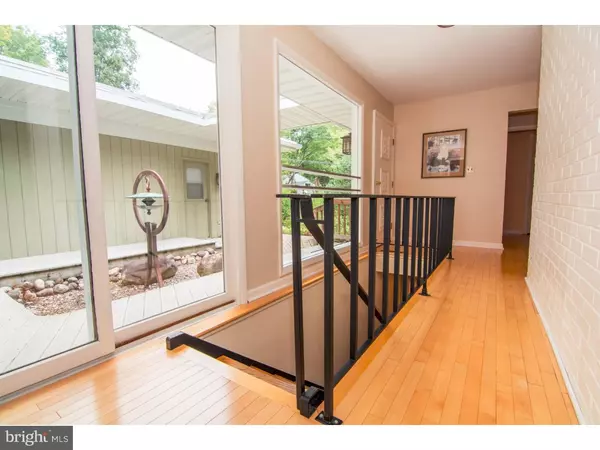$386,500
$395,000
2.2%For more information regarding the value of a property, please contact us for a free consultation.
4 Beds
3 Baths
3,094 SqFt
SOLD DATE : 12/23/2016
Key Details
Sold Price $386,500
Property Type Single Family Home
Sub Type Detached
Listing Status Sold
Purchase Type For Sale
Square Footage 3,094 sqft
Price per Sqft $124
Subdivision Mountainview
MLS Listing ID 1003888091
Sold Date 12/23/16
Style Contemporary,Other
Bedrooms 4
Full Baths 2
Half Baths 1
HOA Y/N N
Abv Grd Liv Area 3,094
Originating Board TREND
Year Built 1972
Annual Tax Amount $10,355
Tax Year 2016
Lot Size 0.264 Acres
Acres 0.26
Lot Dimensions 80X144
Property Description
Beautiful and Unique! This very well appointed 4 bedroom, 2.5 bathroom home is perfect for entertaining and comfortable living, offering a very spacious open floor plan with Gleaming wood floors and wonderful natural light from the many Walls of windows! You'll never want to leave your designer kitchen which is the heart of the home! Whether you're a casual cook or chef at heart, you'll appreciate the attention to detail, from the expansive Center Island, tiled backsplash, beautiful Custom Cabinetry and SS appliances, this kitchen has it all! Enjoy entertaining in the formal living room, either sitting enjoying conversation around the beautiful brick fireplace or appreciating the views of mother nature at her finest. The convenient main level Master en-suite offers a beautiful remodeled bathroom. The secondary bedrooms, all with wooded views and ample closet space are located on the lower level along with a spacious game room offering sliding glass doors leading to the backyard. Relax out on the patio, with the Tranquility of your own waterfall set into the woods.... Easy outdoor enjoyment, just relax & unwind!
Location
State NJ
County Mercer
Area Ewing Twp (21102)
Zoning R-1
Rooms
Other Rooms Living Room, Dining Room, Primary Bedroom, Bedroom 2, Bedroom 3, Kitchen, Family Room, Bedroom 1, Other
Interior
Interior Features Kitchen - Island, Kitchen - Eat-In
Hot Water Natural Gas
Heating Gas
Cooling Central A/C
Fireplaces Number 1
Fireplaces Type Brick
Fireplace Y
Heat Source Natural Gas
Laundry Lower Floor
Exterior
Exterior Feature Patio(s), Porch(es)
Garage Spaces 5.0
Water Access N
Accessibility None
Porch Patio(s), Porch(es)
Attached Garage 2
Total Parking Spaces 5
Garage Y
Building
Story 2
Sewer Public Sewer
Water Public
Architectural Style Contemporary, Other
Level or Stories 2
Additional Building Above Grade
New Construction N
Schools
Middle Schools Gilmore J Fisher
High Schools Ewing
School District Ewing Township Public Schools
Others
Senior Community No
Tax ID 02-00530-00039
Ownership Fee Simple
Read Less Info
Want to know what your home might be worth? Contact us for a FREE valuation!

Our team is ready to help you sell your home for the highest possible price ASAP

Bought with Claudia Ryan • Corcoran Sawyer Smith

43777 Central Station Dr, Suite 390, Ashburn, VA, 20147, United States
GET MORE INFORMATION






