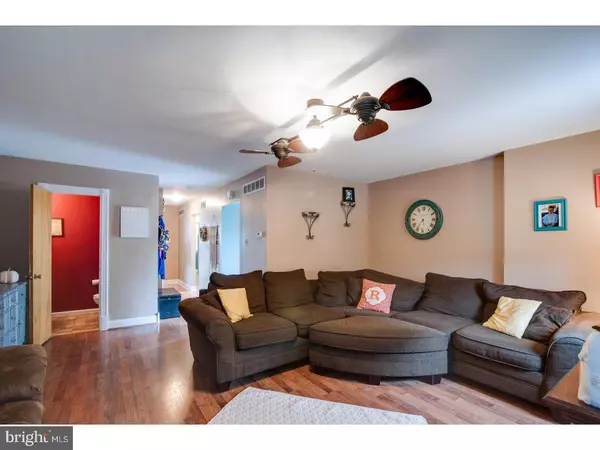$227,000
$239,900
5.4%For more information regarding the value of a property, please contact us for a free consultation.
3 Beds
4 Baths
1,518 SqFt
SOLD DATE : 12/08/2017
Key Details
Sold Price $227,000
Property Type Single Family Home
Sub Type Twin/Semi-Detached
Listing Status Sold
Purchase Type For Sale
Square Footage 1,518 sqft
Price per Sqft $149
Subdivision Somerton
MLS Listing ID 1001720037
Sold Date 12/08/17
Style Straight Thru
Bedrooms 3
Full Baths 2
Half Baths 2
HOA Y/N N
Abv Grd Liv Area 1,518
Originating Board TREND
Year Built 1978
Annual Tax Amount $3,312
Tax Year 2017
Lot Size 3,280 Sqft
Acres 0.08
Lot Dimensions 35X94
Property Description
Welcome Home. This beautiful 3 bedroom, 2 full bathrooms and 2 half bathroom home with finished basement is exactly what you have been waiting for. As you walk up the front steps you will notice the 2 car driveway. Upon entering the newer front door and into the living room you will find hardwood flooring, ceiling fan, 1/2 bathroom and 2 windows that bring in plenty of natural light. Dining room also has hardwood flooring, exit to the large rear deck with sliding glass door. . The full kitchen with breakfast room offers hardwood flooring, white cabinets, gas cooking, porcelain sink with garbage disposal and dishwasher. Upstairs you will find 3 bedrooms. Master bedroom has wall to wall carpeting, ceiling fan, plenty of closet space and a 3 piece master bathroom with stall shower. Hallway 3 piece bathroom with tile floor and tile surround has been very well maintained. Headed back downstairs and into the finished basement with wall to wall carpeting you have sliding glass doors that exit to the rear fenced in yard. There is a laundry area and access to the huge storage area which can be converted to a playroom/office. Heat and central air system installed in 2014. Schedule your showing today. This one will not last.
Location
State PA
County Philadelphia
Area 19116 (19116)
Zoning RSA2
Rooms
Other Rooms Living Room, Dining Room, Primary Bedroom, Bedroom 2, Kitchen, Family Room, Bedroom 1
Basement Partial
Interior
Interior Features Primary Bath(s), Ceiling Fan(s), Dining Area
Hot Water Natural Gas
Heating Gas, Forced Air
Cooling Central A/C
Flooring Wood, Vinyl
Fireplace N
Window Features Replacement
Heat Source Natural Gas
Laundry Basement
Exterior
Exterior Feature Deck(s)
Garage Spaces 3.0
Water Access N
Roof Type Flat
Accessibility None
Porch Deck(s)
Attached Garage 1
Total Parking Spaces 3
Garage Y
Building
Story 2
Sewer Public Sewer
Water Public
Architectural Style Straight Thru
Level or Stories 2
Additional Building Above Grade
New Construction N
Schools
School District The School District Of Philadelphia
Others
Senior Community No
Tax ID 583165356
Ownership Fee Simple
Acceptable Financing Conventional, VA, FHA 203(b)
Listing Terms Conventional, VA, FHA 203(b)
Financing Conventional,VA,FHA 203(b)
Read Less Info
Want to know what your home might be worth? Contact us for a FREE valuation!

Our team is ready to help you sell your home for the highest possible price ASAP

Bought with Denise Finer • BHHS Fox & Roach-Jenkintown

43777 Central Station Dr, Suite 390, Ashburn, VA, 20147, United States
GET MORE INFORMATION






