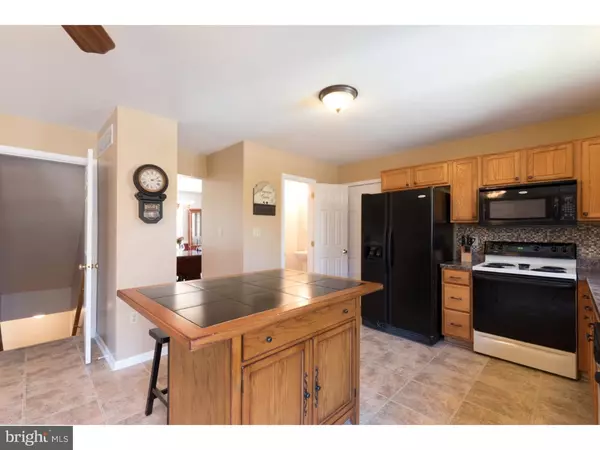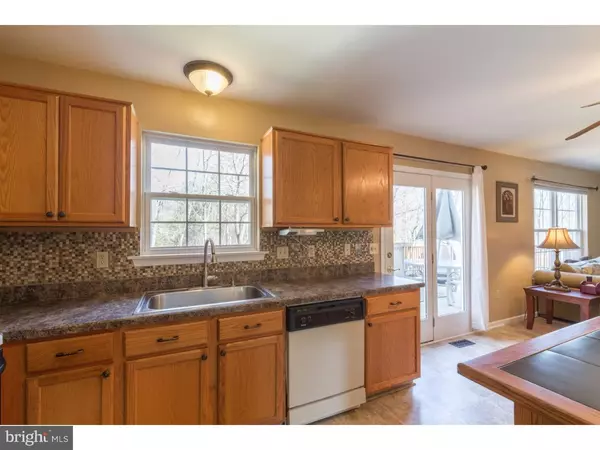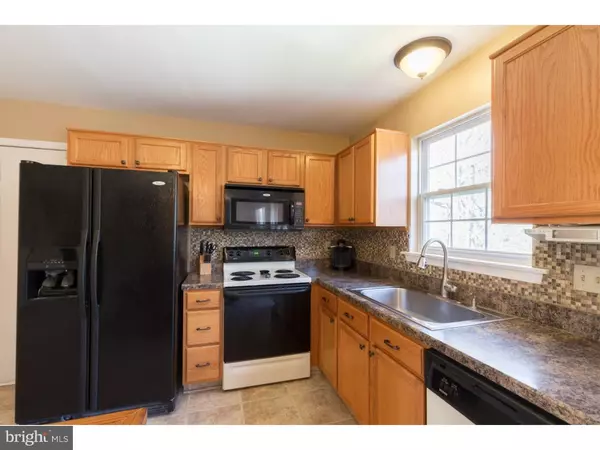$227,500
$229,900
1.0%For more information regarding the value of a property, please contact us for a free consultation.
3 Beds
3 Baths
2,400 SqFt
SOLD DATE : 09/01/2016
Key Details
Sold Price $227,500
Property Type Single Family Home
Sub Type Detached
Listing Status Sold
Purchase Type For Sale
Square Footage 2,400 sqft
Price per Sqft $94
Subdivision Turnberry Farm
MLS Listing ID 1003485951
Sold Date 09/01/16
Style Colonial
Bedrooms 3
Full Baths 2
Half Baths 1
HOA Y/N N
Abv Grd Liv Area 1,800
Originating Board TREND
Year Built 2001
Annual Tax Amount $6,592
Tax Year 2016
Lot Size 0.311 Acres
Acres 0.31
Lot Dimensions 80XIRREG
Property Description
Don't miss this spacious 14 year young Colonial in popular Turnberry Farm with many updates. Enter the 2-story entry way with hardwood flooring. The main floor consists of a Formal Living Room and a Dining Room big enough for large holiday gatherings. The sought after open floor plan welcomes you into the Family Room with fireplace and an eat-in Kitchen with island that is great for prep work and eating meals, pantry and a powder room. The Kitchen has also access to the 2 car attached garage which makes bringing in groceries easy. The second floor has 3 Large Bedrooms, a hall Full Bath and a spacious Master Suite with walk-in closet and private Full Bath with double vanity. Large finished walkout Basement with paver Patio, paver front walkway leading to front Porch. You"ll enjoy entertaining in the huge backyard and on the back deck accessible from the kitchen thru sliding doors. The backyard has a wooded area behind it offering homeowners privacy. Updates include new Air Conditioning System (2015), hot water heater (2010) and new rugs in bedrooms (2016).
Location
State PA
County Montgomery
Area Upper Pottsgrove Twp (10660)
Zoning R2
Rooms
Other Rooms Living Room, Dining Room, Primary Bedroom, Bedroom 2, Kitchen, Family Room, Bedroom 1
Basement Full, Outside Entrance, Fully Finished
Interior
Interior Features Primary Bath(s), Kitchen - Island, Kitchen - Eat-In
Hot Water Natural Gas
Heating Gas, Forced Air
Cooling Central A/C
Flooring Wood, Fully Carpeted
Fireplaces Number 1
Fireplace Y
Heat Source Natural Gas
Laundry Basement
Exterior
Exterior Feature Deck(s), Patio(s)
Garage Inside Access, Garage Door Opener
Garage Spaces 5.0
Utilities Available Cable TV
Water Access N
Roof Type Shingle
Accessibility None
Porch Deck(s), Patio(s)
Attached Garage 2
Total Parking Spaces 5
Garage Y
Building
Lot Description Irregular, Level, Open, Trees/Wooded, Front Yard, Rear Yard, SideYard(s)
Story 2
Foundation Concrete Perimeter
Sewer Public Sewer
Water Public
Architectural Style Colonial
Level or Stories 2
Additional Building Above Grade, Below Grade
Structure Type Cathedral Ceilings,High
New Construction N
Schools
Middle Schools Pottsgrove
High Schools Pottsgrove Senior
School District Pottsgrove
Others
Pets Allowed Y
Senior Community No
Tax ID 60-00-02039-601
Ownership Fee Simple
Security Features Security System
Pets Description Case by Case Basis
Read Less Info
Want to know what your home might be worth? Contact us for a FREE valuation!

Our team is ready to help you sell your home for the highest possible price ASAP

Bought with Matthew W Shank • Weichert, Realtors - Cornerstone

43777 Central Station Dr, Suite 390, Ashburn, VA, 20147, United States
GET MORE INFORMATION






