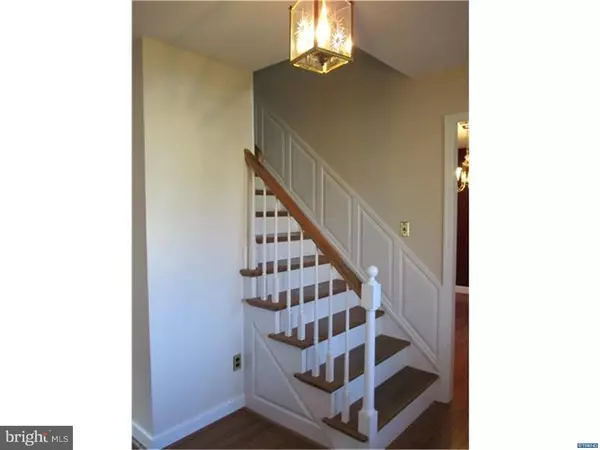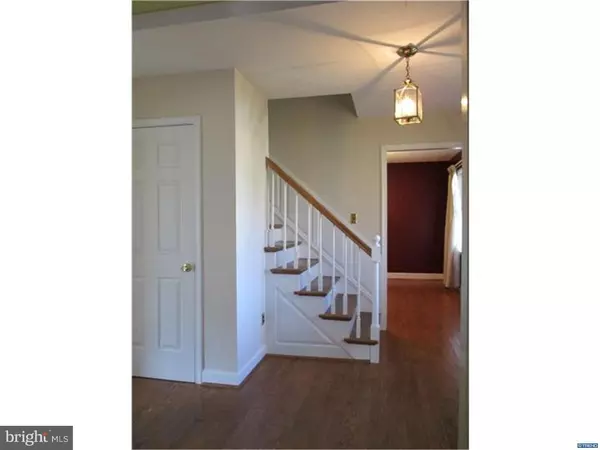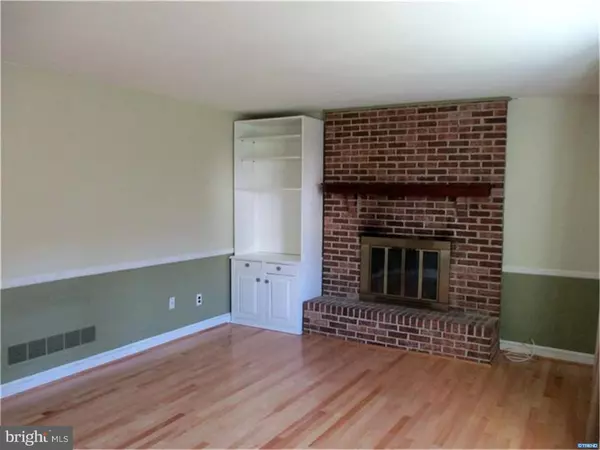$238,000
$244,999
2.9%For more information regarding the value of a property, please contact us for a free consultation.
4 Beds
3 Baths
2,150 SqFt
SOLD DATE : 06/16/2016
Key Details
Sold Price $238,000
Property Type Single Family Home
Sub Type Detached
Listing Status Sold
Purchase Type For Sale
Square Footage 2,150 sqft
Price per Sqft $110
Subdivision The Woods
MLS Listing ID 1003946521
Sold Date 06/16/16
Style Colonial
Bedrooms 4
Full Baths 2
Half Baths 1
HOA Y/N N
Abv Grd Liv Area 2,150
Originating Board TREND
Year Built 1979
Annual Tax Amount $2,294
Tax Year 2015
Lot Size 7,841 Sqft
Acres 0.18
Lot Dimensions 80 X 100
Property Description
PRICED TO SELL! Welcome Home! This fantastic home is conveniently located in the beautiful community of The Woods. Meticulously maintained both inside & out - this home is a MUST SEE! The exterior features mature landscaping, extended driveway, newer insulated vinyl siding & inviting front porch ideal for decorative benches or flower pots. As you enter, you'll notice the updated touches throughout! Beautiful solid oak hardwoods flow throughout the living, dining room & foyer for an added touch of elegance. The spacious family room features gleaming maple flooring, built-in shelving & showcases a brick fireplace for added ambiance. The Formal Living Room is the perfect place to showcase your collectibles or fine furnishings! You'll look forward to hosting dinner engagements or holiday gatherings in the Formal Dining Room complete with decorative lighting & convenient access to the spacious kitchen. The flowing floor plan of this home makes entertaining possibilities endless & effortless! The oversized kitchen features custom cherry cabinets with ample storage space, Corian counters, upgraded flooring, built-in table for meals on the go & convenient access to the laundry area. Retire for the evening to the master bedroom featuring fresh paint, ceiling fan & private master bath. Three additional bedrooms & full bath complete the upper level of this home! Enjoy summertime gatherings on the spacious deck overlooking the tranquil & serene setting. The fenced yard & storage shed are an added plus! The basement is the perfect blank canvas for your creative touches! Previously a workshop - the possibilities for this space are endless! Other features include: new entry door, most windows updated, 8 X 16 shed, whole house water filter/conditioner, updated HVAC, (gas is available), Energy Efficient Heat Pump/Hot Water Heater & fresh paint. Conveniently located within minutes to the mall/shopping, restaurants, hospital & I-95- - this home is truly a MUST SEE!
Location
State DE
County New Castle
Area Newark/Glasgow (30905)
Zoning NC10
Rooms
Other Rooms Living Room, Dining Room, Primary Bedroom, Bedroom 2, Bedroom 3, Kitchen, Family Room, Bedroom 1, Laundry
Basement Full
Interior
Interior Features Primary Bath(s), Water Treat System, Stall Shower, Kitchen - Eat-In
Hot Water Electric
Heating Oil, Forced Air
Cooling Central A/C
Flooring Wood, Fully Carpeted, Vinyl
Fireplaces Number 1
Fireplaces Type Brick
Equipment Dishwasher
Fireplace Y
Appliance Dishwasher
Heat Source Oil
Laundry Main Floor
Exterior
Exterior Feature Deck(s), Porch(es)
Garage Spaces 3.0
Fence Other
Water Access N
Roof Type Shingle
Accessibility None
Porch Deck(s), Porch(es)
Attached Garage 1
Total Parking Spaces 3
Garage Y
Building
Lot Description Front Yard, Rear Yard, SideYard(s)
Story 2
Foundation Concrete Perimeter
Sewer Public Sewer
Water Public
Architectural Style Colonial
Level or Stories 2
Additional Building Above Grade
New Construction N
Schools
School District Colonial
Others
Senior Community No
Tax ID 09-025.10-049
Ownership Fee Simple
Acceptable Financing Conventional, VA, FHA 203(b)
Listing Terms Conventional, VA, FHA 203(b)
Financing Conventional,VA,FHA 203(b)
Read Less Info
Want to know what your home might be worth? Contact us for a FREE valuation!

Our team is ready to help you sell your home for the highest possible price ASAP

Bought with Eric Brinker • Applebaum Realty

43777 Central Station Dr, Suite 390, Ashburn, VA, 20147, United States
GET MORE INFORMATION






