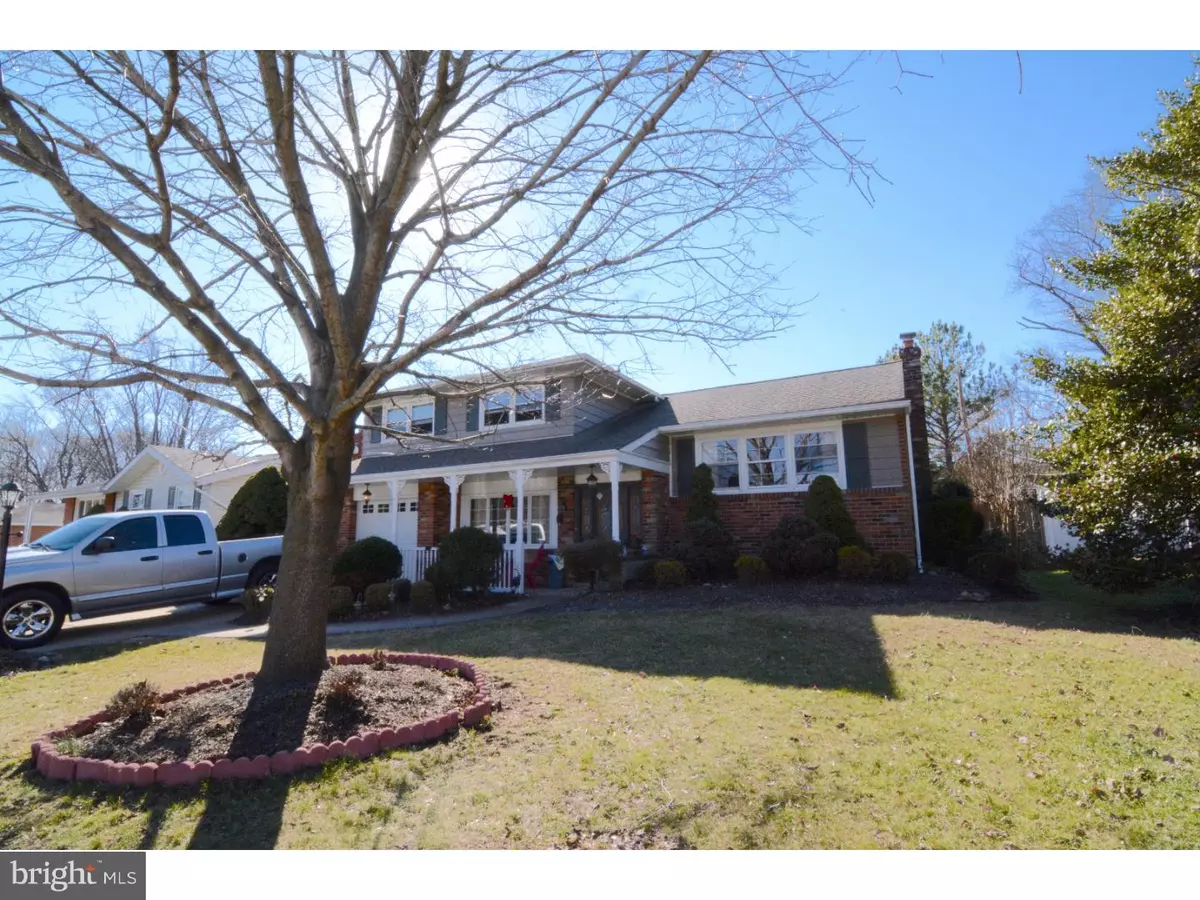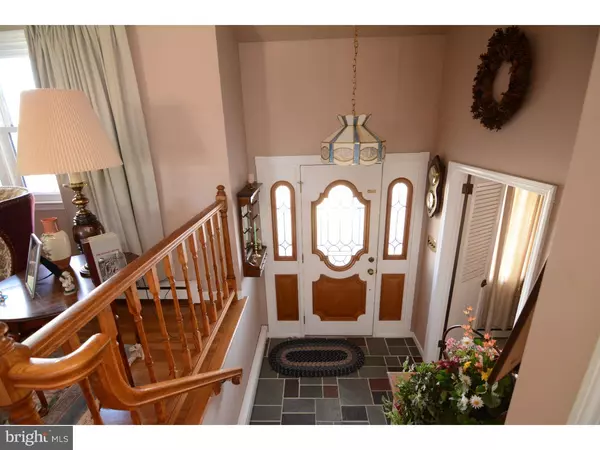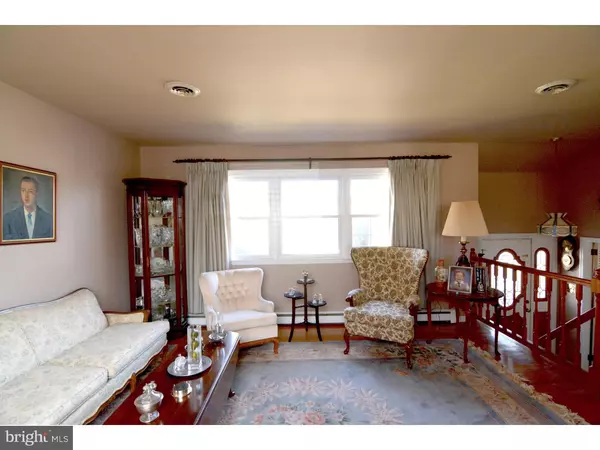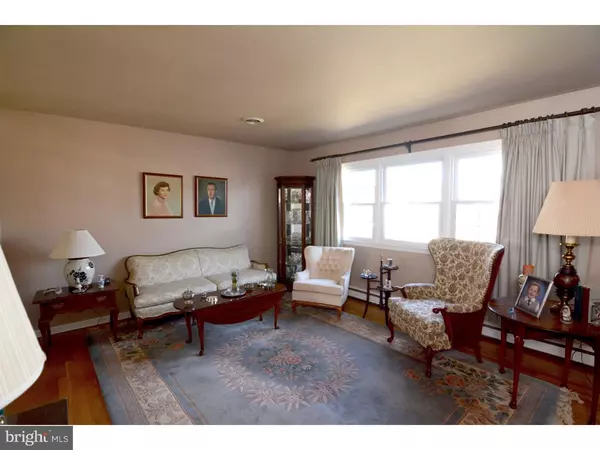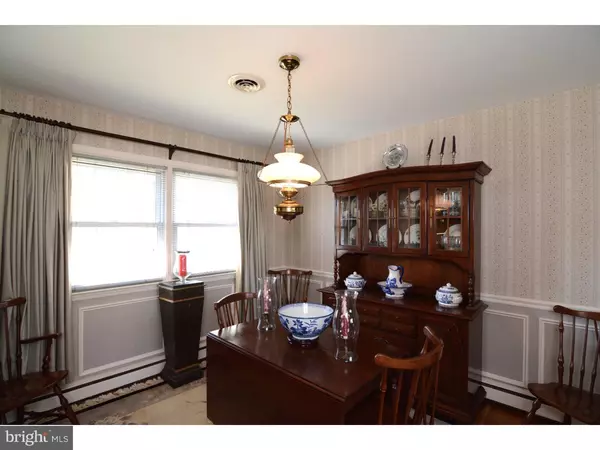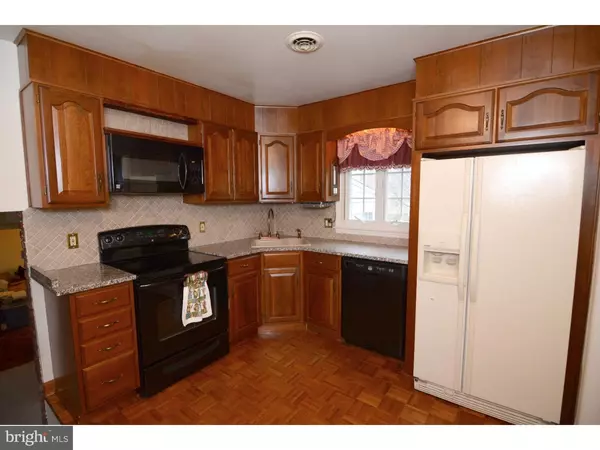$225,000
$225,000
For more information regarding the value of a property, please contact us for a free consultation.
3 Beds
2 Baths
1,850 SqFt
SOLD DATE : 05/31/2016
Key Details
Sold Price $225,000
Property Type Single Family Home
Sub Type Detached
Listing Status Sold
Purchase Type For Sale
Square Footage 1,850 sqft
Price per Sqft $121
Subdivision Meadowood
MLS Listing ID 1003947609
Sold Date 05/31/16
Style Traditional,Split Level
Bedrooms 3
Full Baths 1
Half Baths 1
HOA Fees $3/mo
HOA Y/N Y
Abv Grd Liv Area 1,850
Originating Board TREND
Year Built 1960
Annual Tax Amount $1,886
Tax Year 2015
Lot Size 6,970 Sqft
Acres 0.16
Lot Dimensions 65X110
Property Description
This beautiful 3 bedroom, 1.5 bath home located in the quiet neighborhood of Meadowood in Newark, DE has been beautifully kept. Inside greets you with hardwood flooring throughout, a lovely formal dining and living room, and kitchen with granite counter tops. A few steps down leads you into a family room with exposed wooden beams and office room. The attached closed-in porch has a beautiful, cozy gas burning fireplace. Three bedrooms upstairs, updated full bathroom, and a half finished basement with adjoining work/laundry room truly makes this home a must-see. (Not to mention the fully fenced-in backyard and updated roof!) Stop by today; this one won't last long!
Location
State DE
County New Castle
Area Newark/Glasgow (30905)
Zoning NC6.5
Rooms
Other Rooms Living Room, Dining Room, Primary Bedroom, Bedroom 2, Kitchen, Family Room, Bedroom 1, Other
Basement Full
Interior
Interior Features Kitchen - Eat-In
Hot Water Natural Gas
Heating Gas, Hot Water
Cooling Central A/C
Fireplaces Number 1
Fireplace Y
Heat Source Natural Gas
Laundry Basement
Exterior
Garage Spaces 2.0
Water Access N
Accessibility None
Attached Garage 1
Total Parking Spaces 2
Garage Y
Building
Story Other
Sewer Public Sewer
Water Public
Architectural Style Traditional, Split Level
Level or Stories Other
Additional Building Above Grade
New Construction N
Schools
Elementary Schools Heritage
Middle Schools Skyline
High Schools John Dickinson
School District Red Clay Consolidated
Others
Senior Community No
Tax ID 08-049.30-038
Ownership Fee Simple
Read Less Info
Want to know what your home might be worth? Contact us for a FREE valuation!

Our team is ready to help you sell your home for the highest possible price ASAP

Bought with Susan H Helmstadter • BHHS Fox & Roach - Hockessin

43777 Central Station Dr, Suite 390, Ashburn, VA, 20147, United States
GET MORE INFORMATION

