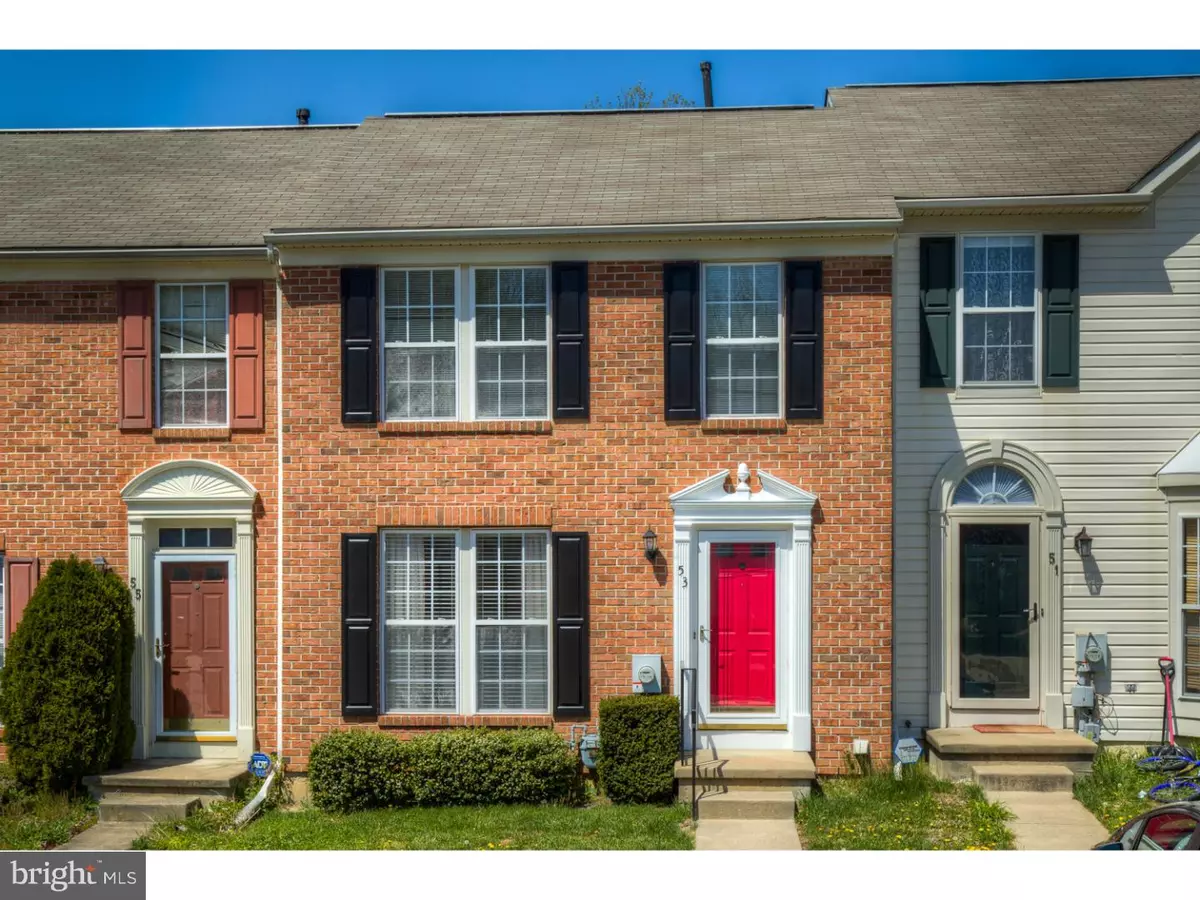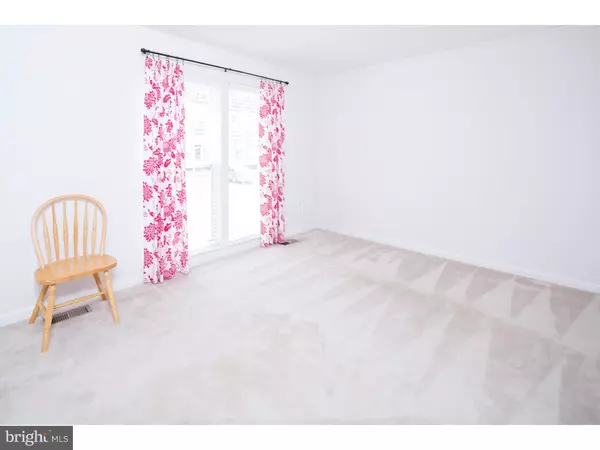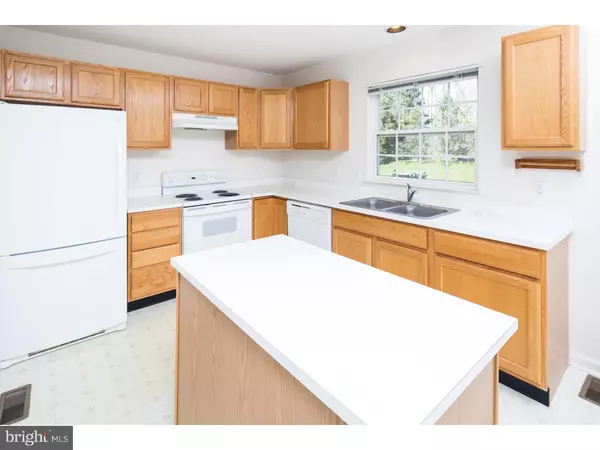$179,900
$179,900
For more information regarding the value of a property, please contact us for a free consultation.
2 Beds
3 Baths
1,575 SqFt
SOLD DATE : 05/26/2016
Key Details
Sold Price $179,900
Property Type Townhouse
Sub Type Interior Row/Townhouse
Listing Status Sold
Purchase Type For Sale
Square Footage 1,575 sqft
Price per Sqft $114
Subdivision Chapman Woods
MLS Listing ID 1003948981
Sold Date 05/26/16
Style Colonial
Bedrooms 2
Full Baths 2
Half Baths 1
HOA Fees $13/ann
HOA Y/N Y
Abv Grd Liv Area 1,575
Originating Board TREND
Year Built 2000
Annual Tax Amount $1,607
Tax Year 2015
Lot Size 2,178 Sqft
Acres 0.05
Lot Dimensions 20X110
Property Description
Welcome to 53 West Kyla Marie Dr settled in the private community of Chapman Woods. This lovely 2 bedroom 2.1 bath home is ready for its new owner! Gorgeous brick front leadsinto this wonderful home. As you enter, you will walk into the great room. A spacious living room is perfect for entertaining and opens to the large eat-in kitchen with center island. Off of the dining area are sliding doors that open up to the rear deck and private fenced yard which backs up to the woods. The 2nd level features 2 spacious bedrooms; the Master bedroom is complete with a private bath. The finished lower level is completely finished with laundry and storage area. This house is truly in move-in condition! Great location convenient to all major routes 273,I-95, close to shopping and dining options. Only a few minutes to the Christiana Mall, University of DE, and Christiana hospital. Make your appointment today! Seller offering an additional $1000 incentive toward closing cost if buyer uses Meridian bank for the financing. In addition property qualifies for 5K Government grant through the First Front Door Program offered by Meridian Bank. Home also qualifies for 8K down payment assistance through DSHA and 5K assist through NCC DPS. Contact Randy Redick with Meridian Bank for more info or a pre approval 302 898 2100.
Location
State DE
County New Castle
Area Newark/Glasgow (30905)
Zoning NCTH
Rooms
Other Rooms Living Room, Dining Room, Primary Bedroom, Kitchen, Family Room, Bedroom 1, Laundry, Attic
Basement Full
Interior
Interior Features Primary Bath(s), Kitchen - Island, Kitchen - Eat-In
Hot Water Electric
Heating Electric, Forced Air
Cooling Central A/C
Equipment Built-In Range
Fireplace N
Appliance Built-In Range
Heat Source Electric
Laundry Basement
Exterior
Water Access N
Accessibility None
Garage N
Building
Story 2
Sewer Public Sewer
Water Public
Architectural Style Colonial
Level or Stories 2
Additional Building Above Grade
New Construction N
Schools
School District Christina
Others
Senior Community No
Tax ID 09-029.30-056
Ownership Fee Simple
Read Less Info
Want to know what your home might be worth? Contact us for a FREE valuation!

Our team is ready to help you sell your home for the highest possible price ASAP

Bought with Michael N Ngome • Empower Real Estate, LLC

43777 Central Station Dr, Suite 390, Ashburn, VA, 20147, United States
GET MORE INFORMATION






