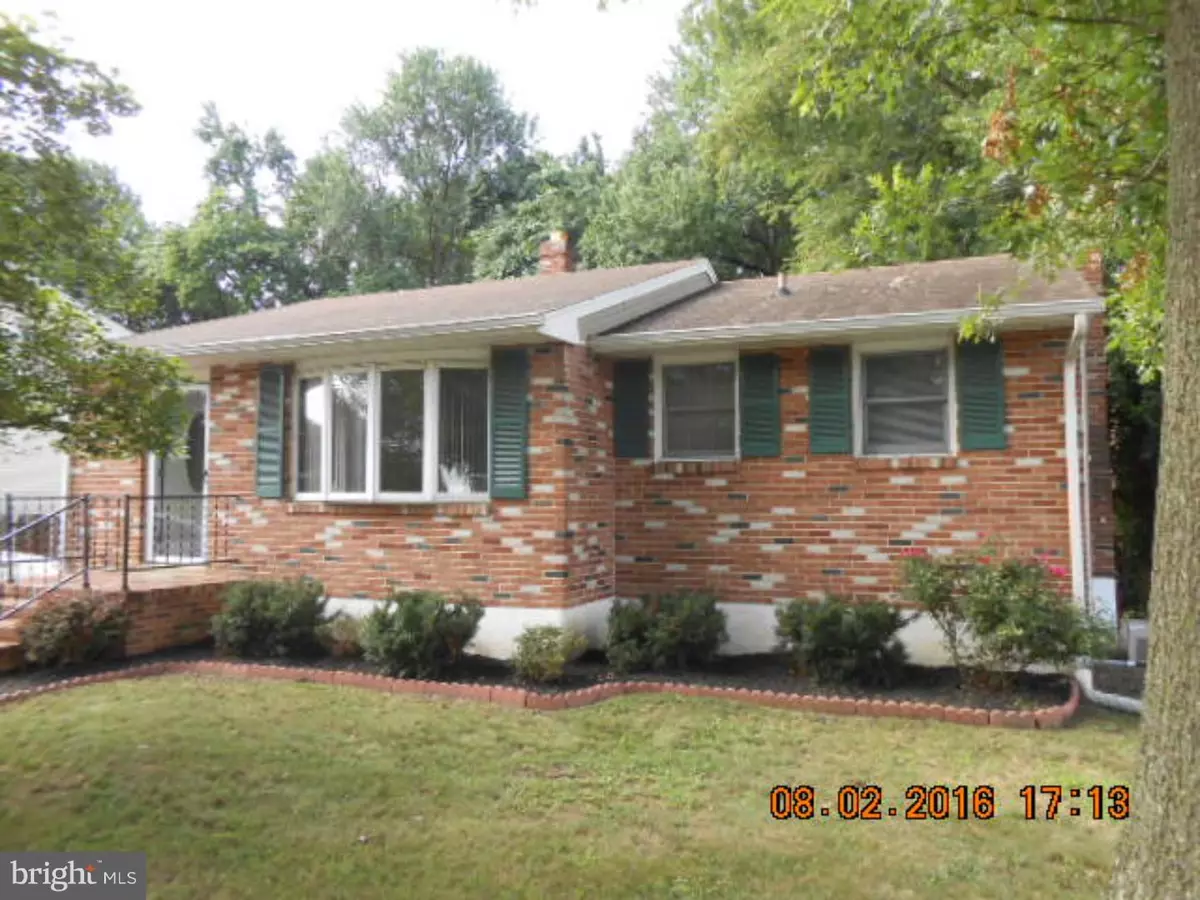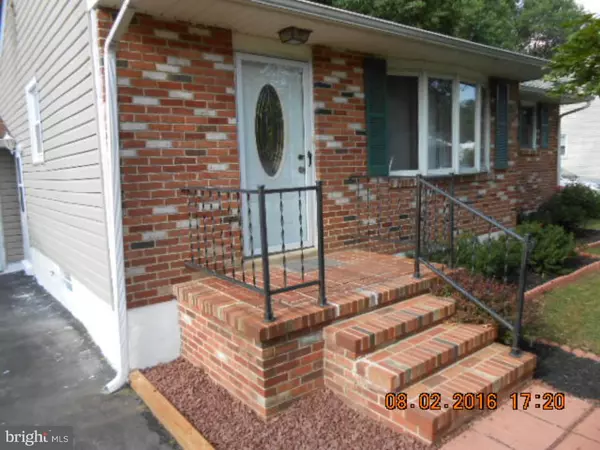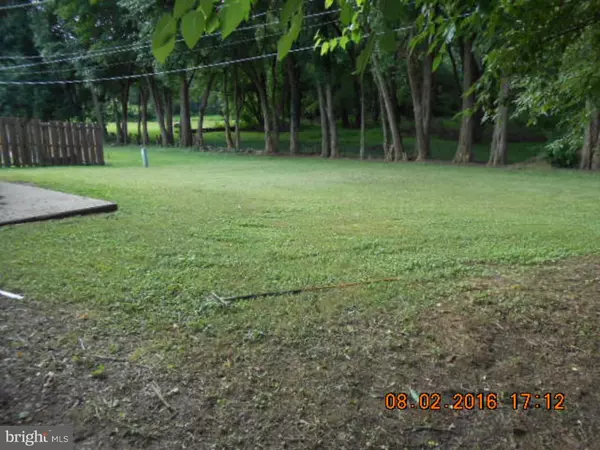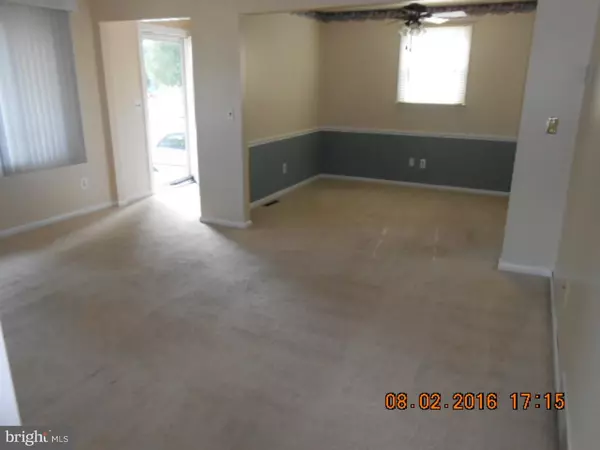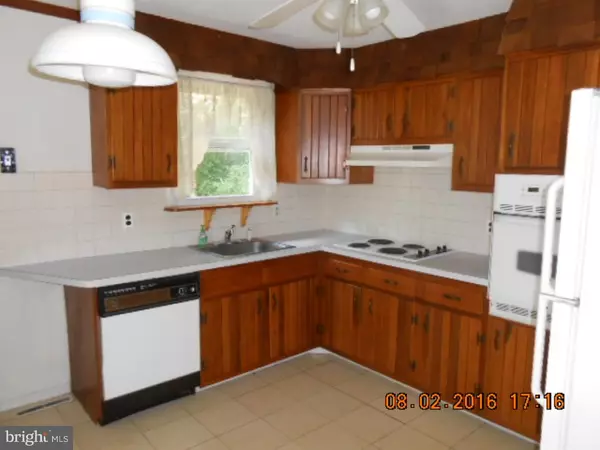$195,000
$194,450
0.3%For more information regarding the value of a property, please contact us for a free consultation.
3 Beds
1 Bath
1,963 SqFt
SOLD DATE : 11/15/2016
Key Details
Sold Price $195,000
Property Type Single Family Home
Sub Type Detached
Listing Status Sold
Purchase Type For Sale
Square Footage 1,963 sqft
Price per Sqft $99
Subdivision Brookhaven
MLS Listing ID 1003960159
Sold Date 11/15/16
Style Ranch/Rambler
Bedrooms 3
Full Baths 1
HOA Fees $2/ann
HOA Y/N N
Abv Grd Liv Area 1,475
Originating Board TREND
Year Built 1962
Annual Tax Amount $1,462
Tax Year 2015
Lot Size 6,534 Sqft
Acres 0.15
Lot Dimensions 65X100
Property Description
Ranch home in community of quality built and maintained homes. 3 bdrm with full basement that could easily have a powder room or full bath added. Brick front, newer vinyl insulated double hung windows tilt in for e-z cleaning. 3 bdrooms, tiled full bath on the main level. Spacious living enhanced w/ large picture window and open to the dining room. Kitchen has quality wood cabinets and large enough for small table. Added door to recently built deck. Kitchen has nice appliances. Lower level (basement) finished space square footage was included in the overall square footage as indicated on the tax records. Nice family room will tall than normal ceiling enhanced with a brick faced bar and all mason fireplace. Super clean utility area and 4th bdroom or bonus room. Lower level all appears to have been finished when the home was originally built. The nice sized 1 car garage is attached to the home and has easy access out of the kitchen side access door. The back yard open into New Castle County park land with White Clay Creek beyond the park. Very nice condition and the back yard is very private and open.
Location
State DE
County New Castle
Area Newark/Glasgow (30905)
Zoning NC6.5
Direction South
Rooms
Other Rooms Living Room, Dining Room, Primary Bedroom, Bedroom 2, Kitchen, Family Room, Bedroom 1, Laundry, Other
Basement Full
Interior
Interior Features Kitchen - Eat-In
Hot Water Natural Gas
Heating Gas, Forced Air
Cooling Central A/C
Flooring Vinyl
Fireplaces Number 1
Fireplaces Type Brick
Equipment Dishwasher
Fireplace Y
Appliance Dishwasher
Heat Source Natural Gas
Laundry Basement
Exterior
Exterior Feature Deck(s)
Garage Spaces 1.0
Water Access N
Roof Type Shingle
Accessibility None
Porch Deck(s)
Attached Garage 1
Total Parking Spaces 1
Garage Y
Building
Story 1
Foundation Brick/Mortar
Sewer Public Sewer
Water Public
Architectural Style Ranch/Rambler
Level or Stories 1
Additional Building Above Grade, Below Grade
New Construction N
Schools
Elementary Schools Wilson
Middle Schools Shue-Medill
High Schools Newark
School District Christina
Others
Senior Community No
Tax ID 09-010.30-059
Ownership Fee Simple
Acceptable Financing Conventional, VA, FHA 203(b)
Listing Terms Conventional, VA, FHA 203(b)
Financing Conventional,VA,FHA 203(b)
Read Less Info
Want to know what your home might be worth? Contact us for a FREE valuation!

Our team is ready to help you sell your home for the highest possible price ASAP

Bought with Joseph B Nestor • Patterson-Schwartz - Greenville

43777 Central Station Dr, Suite 390, Ashburn, VA, 20147, United States
GET MORE INFORMATION

