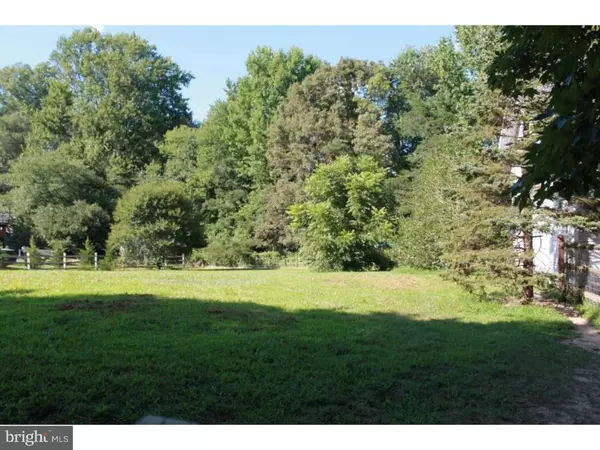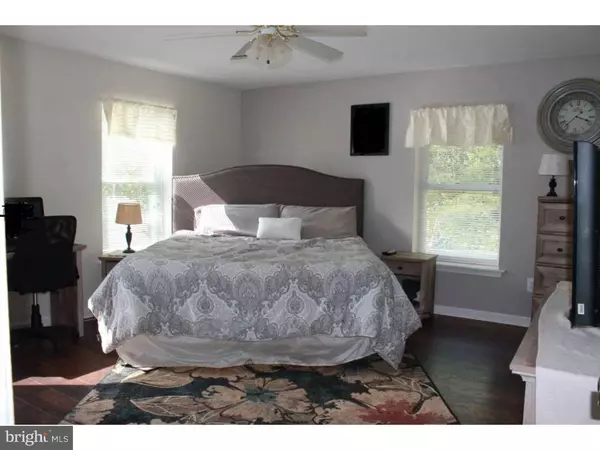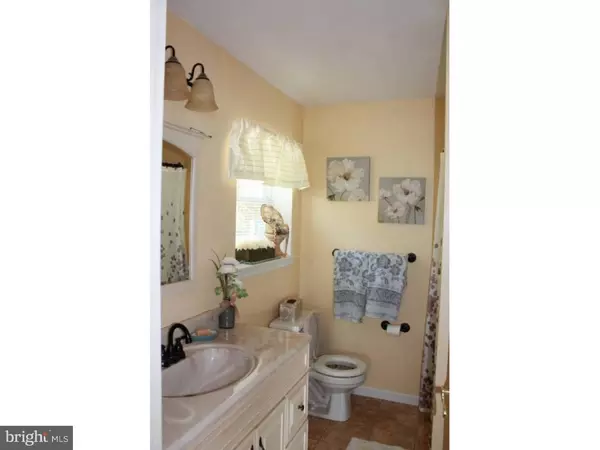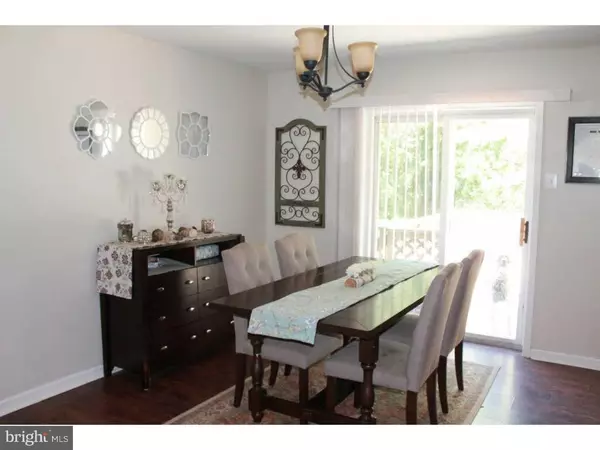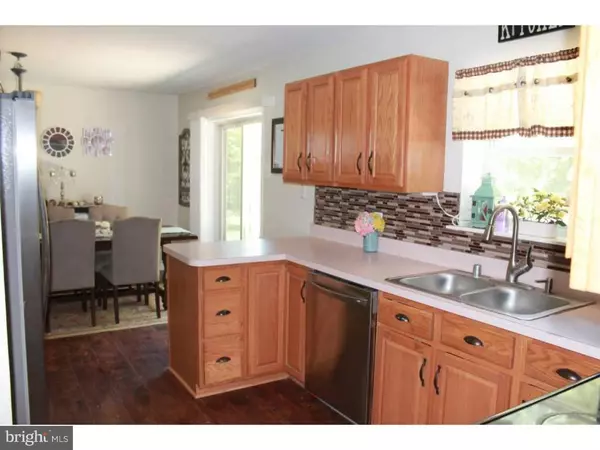$235,000
$239,900
2.0%For more information regarding the value of a property, please contact us for a free consultation.
3 Beds
2 Baths
1,425 SqFt
SOLD DATE : 10/18/2016
Key Details
Sold Price $235,000
Property Type Single Family Home
Sub Type Detached
Listing Status Sold
Purchase Type For Sale
Square Footage 1,425 sqft
Price per Sqft $164
Subdivision Wolf Cove
MLS Listing ID 1003960567
Sold Date 10/18/16
Style Ranch/Rambler
Bedrooms 3
Full Baths 2
HOA Y/N N
Abv Grd Liv Area 1,425
Originating Board TREND
Year Built 1995
Annual Tax Amount $1,618
Tax Year 2015
Lot Size 1.000 Acres
Acres 1.0
Lot Dimensions 334X226
Property Description
Welcome to Wolf Cove, a quiet one street development minutes from 13 and Middletown. Nestled in the heart of mot farmland, this ranch style home has tons to offer. The home boasts three bedrooms, two bathrooms, an attached two car garage, and a whole acre. Upgrades include new flooring throughout the house in 2014 and new, neutral paint in 2016. New propane tank to be installed and septic tank inspected and found in perfect condition in 2014. This home has an abundance of charm for those just seeking to be away from the hustle and bustle of city life while still remaining just a short drive from shopping.
Location
State DE
County New Castle
Area South Of The Canal (30907)
Zoning NC21
Rooms
Other Rooms Living Room, Dining Room, Primary Bedroom, Bedroom 2, Kitchen, Family Room, Bedroom 1, Laundry, Attic
Interior
Interior Features Primary Bath(s), Butlers Pantry
Hot Water Electric
Heating Propane, Forced Air
Cooling Central A/C
Flooring Vinyl
Equipment Cooktop
Fireplace N
Appliance Cooktop
Heat Source Bottled Gas/Propane
Laundry Main Floor
Exterior
Exterior Feature Deck(s)
Parking Features Inside Access, Garage Door Opener
Garage Spaces 5.0
Water Access N
Roof Type Shingle
Accessibility None
Porch Deck(s)
Attached Garage 2
Total Parking Spaces 5
Garage Y
Building
Lot Description Corner, Cul-de-sac, Trees/Wooded, Front Yard, Rear Yard, SideYard(s)
Story 1
Foundation Concrete Perimeter
Sewer On Site Septic
Water Well
Architectural Style Ranch/Rambler
Level or Stories 1
Additional Building Above Grade
New Construction N
Schools
School District Appoquinimink
Others
Senior Community No
Tax ID 14-020.00-110
Ownership Fee Simple
Acceptable Financing Conventional, FHA 203(b)
Listing Terms Conventional, FHA 203(b)
Financing Conventional,FHA 203(b)
Read Less Info
Want to know what your home might be worth? Contact us for a FREE valuation!

Our team is ready to help you sell your home for the highest possible price ASAP

Bought with Sean P McCracken • RE/MAX Eagle Realty

43777 Central Station Dr, Suite 390, Ashburn, VA, 20147, United States
GET MORE INFORMATION


