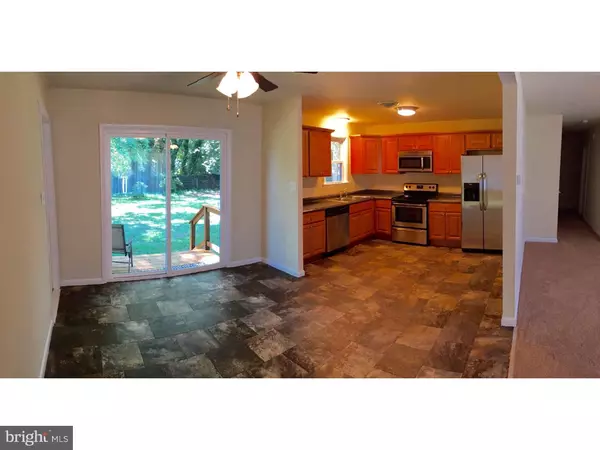$183,000
$184,900
1.0%For more information regarding the value of a property, please contact us for a free consultation.
4 Beds
2 Baths
1,236 SqFt
SOLD DATE : 12/08/2016
Key Details
Sold Price $183,000
Property Type Single Family Home
Sub Type Detached
Listing Status Sold
Purchase Type For Sale
Square Footage 1,236 sqft
Price per Sqft $148
Subdivision Fairfield Farms
MLS Listing ID 1003966679
Sold Date 12/08/16
Style Ranch/Rambler
Bedrooms 4
Full Baths 2
HOA Y/N N
Abv Grd Liv Area 1,236
Originating Board TREND
Year Built 1956
Annual Tax Amount $616
Tax Year 2016
Lot Size 0.368 Acres
Acres 0.37
Lot Dimensions 112X142
Property Description
Newly remodeled home in quiet established neighborhood. Home located on a cul-de-sac street with minimal traffic. This 4 bedroom ranch boasts a brand new kitchen with all new appliances, remodeled bathrooms, all new flooring and freshly painted interior. But it doesn't end there-brand new 30 year architectural shingles, new vinyl siding, replacement windows throughout and completely new heat and air conditioning system including duct work. Enjoy relaxing or playing in the large backyard with mature trees offering ample shade and the convenience of being centrally located. Close to Rt 1 Connector, The Hospital, Downtown Dover, The Air Force Base and many more destinations. Priced to sell- won't last long!
Location
State DE
County Kent
Area Caesar Rodney (30803)
Zoning RS1
Rooms
Other Rooms Living Room, Dining Room, Master Bedroom, Bedroom 2, Bedroom 3, Kitchen, Family Room, Bedroom 1, Attic
Basement Full
Interior
Interior Features Master Bath(s), Ceiling Fan(s), Stall Shower, Kitchen - Eat-In
Hot Water Natural Gas
Heating Gas
Cooling Central A/C
Flooring Fully Carpeted, Vinyl
Equipment Dishwasher, Built-In Microwave
Fireplace N
Window Features Bay/Bow,Replacement
Appliance Dishwasher, Built-In Microwave
Heat Source Natural Gas
Laundry Basement
Exterior
Garage Inside Access
Garage Spaces 3.0
Waterfront N
Water Access N
Roof Type Shingle
Accessibility None
Total Parking Spaces 3
Garage N
Building
Lot Description Cul-de-sac, Front Yard, Rear Yard, SideYard(s)
Story 1
Foundation Brick/Mortar
Sewer Public Sewer
Water Well
Architectural Style Ranch/Rambler
Level or Stories 1
Additional Building Above Grade
New Construction N
Schools
Elementary Schools W.B. Simpson
High Schools Caesar Rodney
School District Caesar Rodney
Others
Senior Community No
Tax ID ED-00-08610-01-3100-000
Ownership Fee Simple
Read Less Info
Want to know what your home might be worth? Contact us for a FREE valuation!

Our team is ready to help you sell your home for the highest possible price ASAP

Bought with Regina E Holland • RE/MAX Horizons

43777 Central Station Dr, Suite 390, Ashburn, VA, 20147, United States
GET MORE INFORMATION






