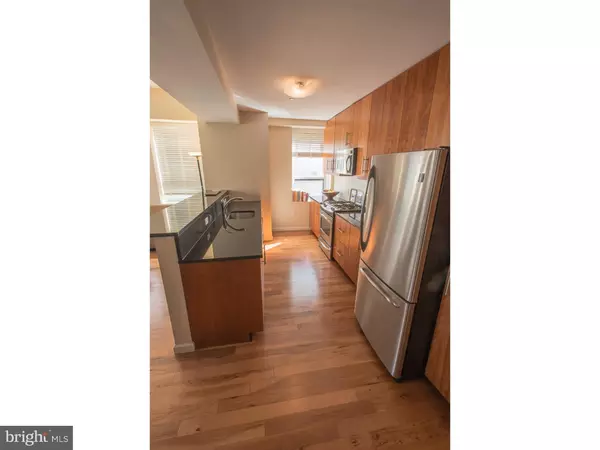$512,500
$530,000
3.3%For more information regarding the value of a property, please contact us for a free consultation.
2 Beds
2 Baths
1,272 SqFt
SOLD DATE : 12/19/2016
Key Details
Sold Price $512,500
Property Type Single Family Home
Sub Type Unit/Flat/Apartment
Listing Status Sold
Purchase Type For Sale
Square Footage 1,272 sqft
Price per Sqft $402
Subdivision Center City
MLS Listing ID 1000034974
Sold Date 12/19/16
Style Loft with Bedrooms
Bedrooms 2
Full Baths 2
HOA Fees $830/mo
HOA Y/N N
Abv Grd Liv Area 1,272
Originating Board TREND
Year Built 2008
Annual Tax Amount $351
Tax Year 2016
Lot Dimensions 0X0
Property Description
Welcome to the Aria, one of the city's preeminent full service luxury buildings located right in the heart of Center City. This rare 2 bedroom, 2 bathroom, CORNER unit was one of the first units to sell straight from the developer. With windows for days, this unit is bathed in natural light and has a functional open layout which makes for easy living. Walk in to your open living room, kitchen area where you have hardwood floors throughout, GE stainless steel appliances, granite counter tops and a breakfast bar. To your left is the master suite with en suite tile bath and ample closet space. On the opposite side of the unit is the nicely sized second bedroom and another full sized tile bath. The open living room features a dining nook and a huge storage and laundry closet. All closets are custom fitted by Closet Works and there is brand new carpet in the bedrooms. The Aria features 24 hour security, doorman, fitness center, owner's lounge, guest suite, business center, pet spa, storage, dog walk, and bike room. There are 2 years remaining on the tax abatement. Motivated Seller!!!
Location
State PA
County Philadelphia
Area 19102 (19102)
Zoning CMX5
Rooms
Other Rooms Living Room, Dining Room, Primary Bedroom, Kitchen, Family Room, Bedroom 1
Interior
Interior Features Breakfast Area
Hot Water Natural Gas
Heating Gas
Cooling Central A/C
Fireplace N
Heat Source Natural Gas
Laundry Main Floor
Exterior
Water Access N
Accessibility None
Garage N
Building
Sewer Public Sewer
Water Public
Architectural Style Loft with Bedrooms
Additional Building Above Grade
Structure Type 9'+ Ceilings
New Construction N
Schools
School District The School District Of Philadelphia
Others
Pets Allowed Y
Senior Community No
Tax ID 888093700
Ownership Condominium
Pets Description Case by Case Basis
Read Less Info
Want to know what your home might be worth? Contact us for a FREE valuation!

Our team is ready to help you sell your home for the highest possible price ASAP

Bought with Mark E Wade • BHHS Fox & Roach-Center City Walnut

43777 Central Station Dr, Suite 390, Ashburn, VA, 20147, United States
GET MORE INFORMATION






