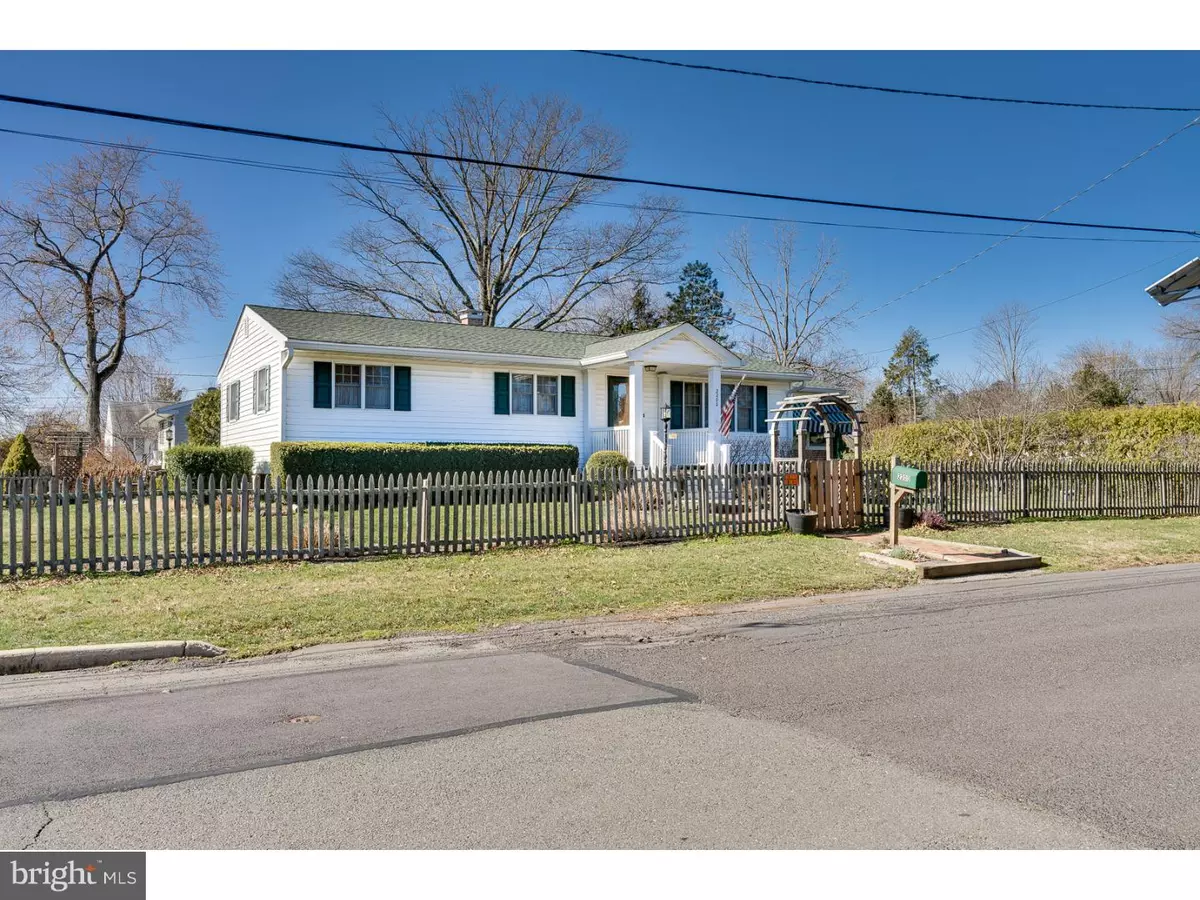$197,000
$189,900
3.7%For more information regarding the value of a property, please contact us for a free consultation.
3 Beds
2 Baths
1,384 SqFt
SOLD DATE : 05/19/2017
Key Details
Sold Price $197,000
Property Type Single Family Home
Sub Type Detached
Listing Status Sold
Purchase Type For Sale
Square Footage 1,384 sqft
Price per Sqft $142
Subdivision Prospect Heights
MLS Listing ID 1000039520
Sold Date 05/19/17
Style Ranch/Rambler
Bedrooms 3
Full Baths 1
Half Baths 1
HOA Y/N N
Abv Grd Liv Area 1,384
Originating Board TREND
Year Built 1964
Annual Tax Amount $6,132
Tax Year 2016
Lot Size 0.281 Acres
Acres 0.28
Lot Dimensions 139X88
Property Description
Welcome to this beautiful home nestled on a corner lot in Ewing township. Hardwood flooring graces the spacious living and dining room with large picture window. French doors lead to the family room will terracotta tile flooring and windows galore overlooking the landscaped and fenced in back yard. Updated kitchen with granite countertops, and tile backsplash opens up to a charming sun room filled with light. Sun room features a pantry closet, bay window, high ceilings with exposed beams, updated 1/2 bath and Anderson sliders to the large deck. The 3 bedrooms are spacious and hallway bathroom features wainscoting, and pretty stainglass door. Outside you'll find a large storage shed, natural gas grill, brick patio and awnings around the family room. Clean, dry basement with new hot water heater, gas heat, central air. Newer roof, recessed lighting, custom blinds and crown molding are some additional features. Nothing to do put unpack. Convenient location, close to shopping and major routes
Location
State NJ
County Mercer
Area Ewing Twp (21102)
Zoning R-2
Rooms
Other Rooms Living Room, Dining Room, Primary Bedroom, Bedroom 2, Kitchen, Family Room, Bedroom 1, Other, Attic
Basement Full, Unfinished
Interior
Interior Features Breakfast Area
Hot Water Natural Gas
Heating Gas, Forced Air
Cooling Central A/C
Flooring Wood, Tile/Brick
Equipment Cooktop, Dishwasher
Fireplace N
Appliance Cooktop, Dishwasher
Heat Source Natural Gas
Laundry Basement
Exterior
Exterior Feature Porch(es)
Garage Spaces 3.0
Fence Other
Utilities Available Cable TV
Water Access N
Roof Type Pitched,Shingle
Accessibility None
Porch Porch(es)
Total Parking Spaces 3
Garage N
Building
Lot Description Corner, Level, Front Yard, Rear Yard, SideYard(s)
Story 1
Sewer Public Sewer
Water Public
Architectural Style Ranch/Rambler
Level or Stories 1
Additional Building Above Grade
New Construction N
Schools
Elementary Schools Wl Antheil
Middle Schools Gilmore J Fisher
High Schools Ewing
School District Ewing Township Public Schools
Others
Senior Community No
Tax ID 02-00047-00151
Ownership Fee Simple
Read Less Info
Want to know what your home might be worth? Contact us for a FREE valuation!

Our team is ready to help you sell your home for the highest possible price ASAP

Bought with Kathryn B Horch • Keller Williams Realty - Medford

43777 Central Station Dr, Suite 390, Ashburn, VA, 20147, United States
GET MORE INFORMATION






