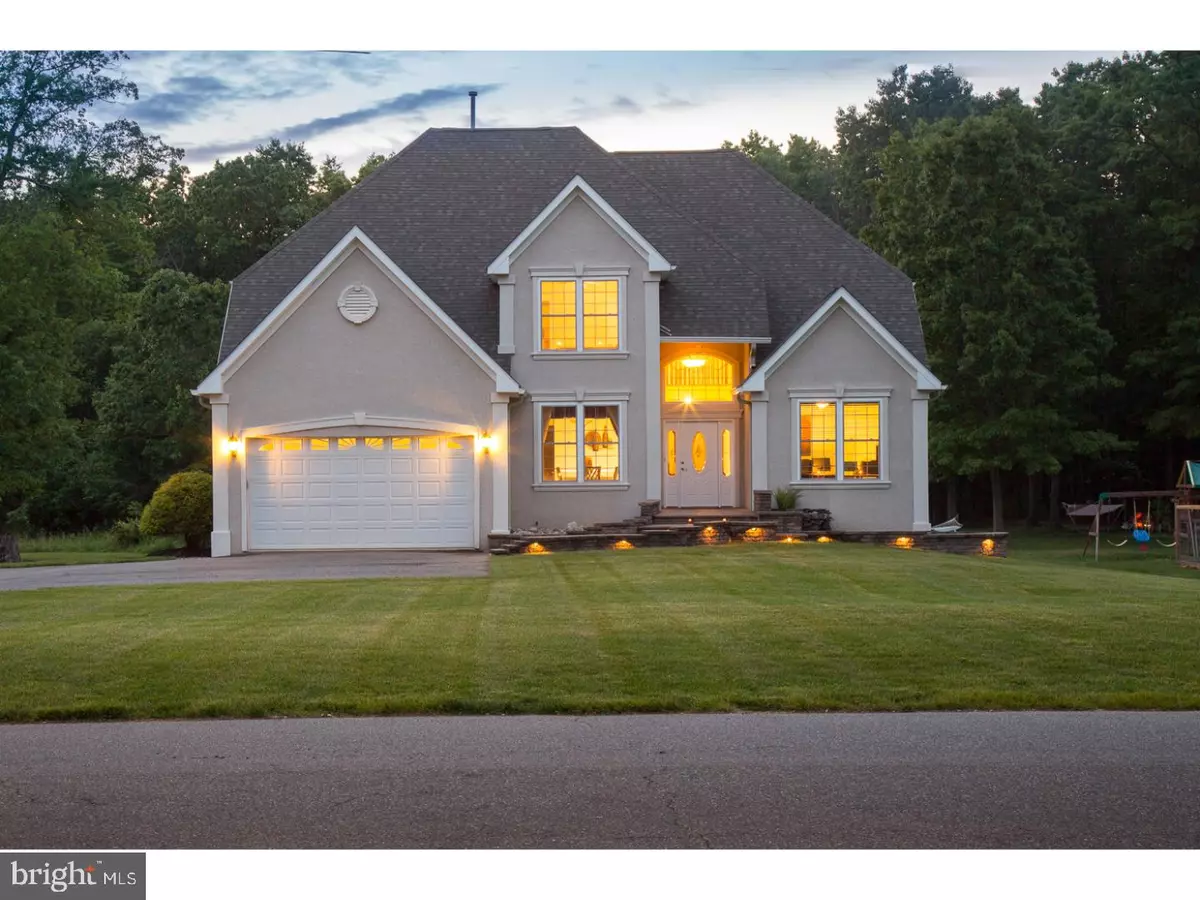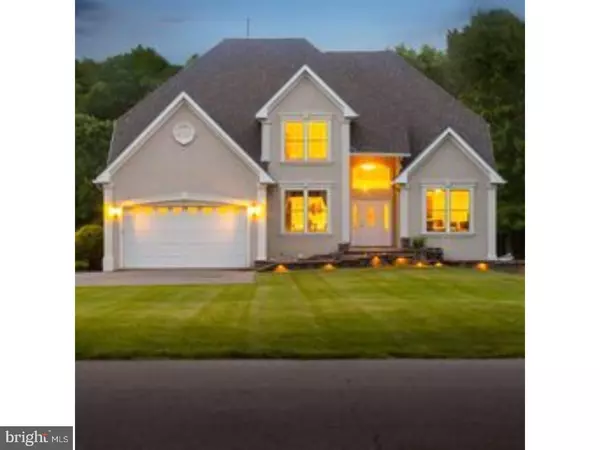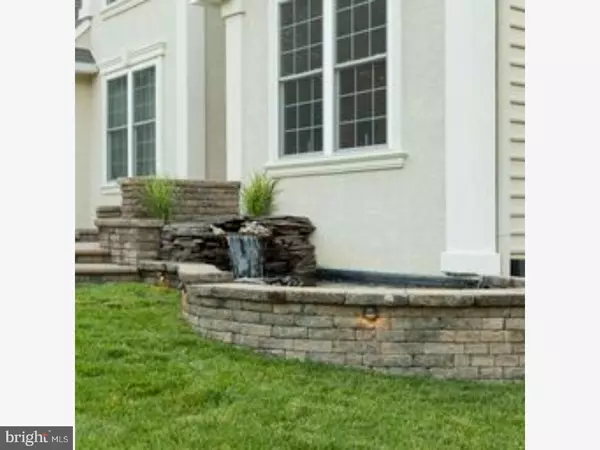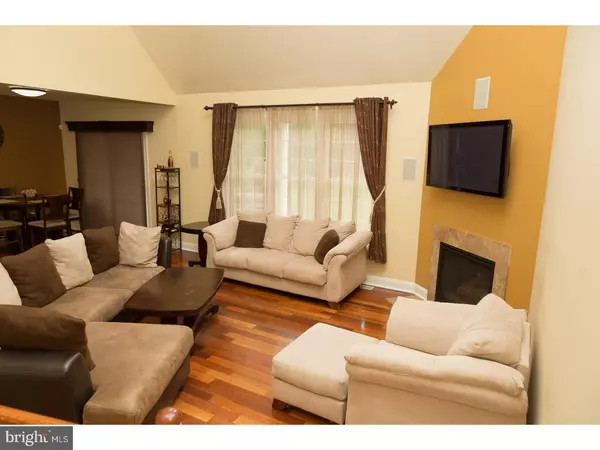$325,000
$317,000
2.5%For more information regarding the value of a property, please contact us for a free consultation.
5 Beds
3 Baths
2,982 SqFt
SOLD DATE : 07/24/2017
Key Details
Sold Price $325,000
Property Type Single Family Home
Sub Type Detached
Listing Status Sold
Purchase Type For Sale
Square Footage 2,982 sqft
Price per Sqft $108
Subdivision Not In Use
MLS Listing ID 1000053548
Sold Date 07/24/17
Style Contemporary
Bedrooms 5
Full Baths 2
Half Baths 1
HOA Y/N N
Abv Grd Liv Area 2,982
Originating Board TREND
Year Built 2007
Annual Tax Amount $10,141
Tax Year 2016
Lot Size 0.689 Acres
Acres 0.75
Lot Dimensions 100X300
Property Description
Welcome Home!!! You will fall in love with this beautiful custom built home situated on close to an acre lot along a secluded street, just 100 ft away from the Monroe Township bike trail. When you first pull up you will notice your long driveway, immaculately manicured lawn, custom paver walkway, and koi pond with a hand built waterfall! Step inside to see your grand foyer and the inviting open floor plan boosted with Brazilian Cherry hardwood flooring throughout the entire home. The kitchen is every chefs dream including a double oven, grilling capable cook top, granite counter tops, custom ceramic tiles, breakfast bar, beverage cooler, and 43" oak cabinets. Kitchen overlooks your family room which features dramatic vaulted ceilings including two skylights and ceiling fan. Also enjoy the built in surround sound customized with speakers throughout the entire home! Also on the main level you will find the master suite which has tray ceilings, and custom lighting on dimmer switches, and windows looking out to your perfectly manicured back yard which backs up to a wooded lot for extra privacy. Attached you will find your master bathroom with a relaxing jacuzzi tub, 6ft glass shower stall with double shower heads, private toilet area, and attached walk-in closet. Step upstairs to overlook all of this beauty from your very own Loft which also features the beautiful hardwood flooring. On the second level you will find three bedrooms and another full bathroom all meticulously maintained and ready for it's new owner. This home also features an "office" with a walk in closet which can easily be converted into a 5th bedroom, an oversized pantry, as well as an oversized laundry room and an extra 2,000sqft unfinished basement. Seller is including all appliances and window treatments in the sale of the home. All furniture, decor, televisions, and outside furniture (including grill) are negotiable. Just bring the milk and bread because this home is move in ready and priced to sell! Schedule your private showing today!
Location
State NJ
County Gloucester
Area Monroe Twp (20811)
Zoning RES
Rooms
Other Rooms Living Room, Dining Room, Primary Bedroom, Bedroom 2, Bedroom 3, Kitchen, Family Room, Bedroom 1, Laundry, Other, Attic
Basement Full, Unfinished, Drainage System
Interior
Interior Features Primary Bath(s), Kitchen - Island, Butlers Pantry, Dining Area
Hot Water Natural Gas
Heating Gas
Cooling Central A/C
Flooring Wood, Fully Carpeted, Tile/Brick
Fireplaces Number 1
Fireplaces Type Gas/Propane
Equipment Cooktop, Built-In Range, Oven - Wall, Oven - Double, Oven - Self Cleaning, Dishwasher, Disposal
Fireplace Y
Appliance Cooktop, Built-In Range, Oven - Wall, Oven - Double, Oven - Self Cleaning, Dishwasher, Disposal
Heat Source Natural Gas
Laundry Main Floor
Exterior
Garage Spaces 5.0
Water Access N
Roof Type Pitched,Shingle
Accessibility None
Attached Garage 2
Total Parking Spaces 5
Garage Y
Building
Story 2
Sewer On Site Septic
Water Well
Architectural Style Contemporary
Level or Stories 2
Additional Building Above Grade
Structure Type High
New Construction N
Others
Senior Community No
Tax ID 11-13901-00008 03
Ownership Fee Simple
Read Less Info
Want to know what your home might be worth? Contact us for a FREE valuation!

Our team is ready to help you sell your home for the highest possible price ASAP

Bought with Lillian Stuhltrager • Keller Williams Realty - Washington Township

43777 Central Station Dr, Suite 390, Ashburn, VA, 20147, United States
GET MORE INFORMATION






