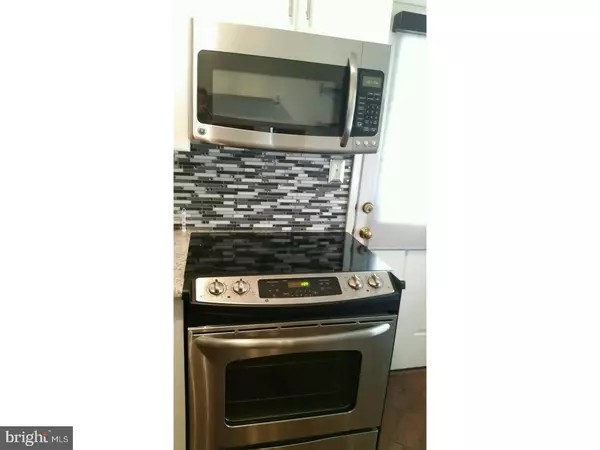$214,000
$214,000
For more information regarding the value of a property, please contact us for a free consultation.
3 Beds
2 Baths
1,475 SqFt
SOLD DATE : 05/31/2017
Key Details
Sold Price $214,000
Property Type Single Family Home
Sub Type Detached
Listing Status Sold
Purchase Type For Sale
Square Footage 1,475 sqft
Price per Sqft $145
Subdivision Chestnut Hill Estates
MLS Listing ID 1000059990
Sold Date 05/31/17
Style Colonial,Split Level
Bedrooms 3
Full Baths 2
HOA Fees $2/ann
HOA Y/N Y
Abv Grd Liv Area 1,475
Originating Board TREND
Year Built 1956
Annual Tax Amount $1,517
Tax Year 2016
Lot Size 9,148 Sqft
Acres 0.21
Lot Dimensions 70X130
Property Description
Lovingly maintained and updated affordable home in a convenient location. Updates include: eat in kitchen with granite countertops, new cabinets and appliances; 2 beautiful full glass, stone and tile bathrooms; updated laundry and electric service. Walk out back from the family room to the new beautiful composite deck with built-in seating and storage. Lovely lush backyard with 2 storage sheds, fencing and a rose bush collection anyone will envy. Quality construction is evident including hardwood floors and spacious rooms. Downstairs there's a large family room, and a second room (that could be the 4th bedroom, playroom, office, in-law quarters, etc.) along with a large full bath with walk-in shower and a convenient laundry/heater room! New paint and carpet makes this home READY FOR YOU! Don't wait, this one won't last long!
Location
State DE
County New Castle
Area Newark/Glasgow (30905)
Zoning NC6.5
Rooms
Other Rooms Living Room, Dining Room, Primary Bedroom, Bedroom 2, Kitchen, Family Room, Bedroom 1, Laundry, Other
Interior
Interior Features Ceiling Fan(s), Stall Shower, Kitchen - Eat-In
Hot Water Electric
Heating Oil, Forced Air
Cooling Central A/C
Flooring Wood, Tile/Brick
Equipment Built-In Range, Oven - Self Cleaning, Dishwasher, Refrigerator, Disposal, Built-In Microwave
Fireplace N
Appliance Built-In Range, Oven - Self Cleaning, Dishwasher, Refrigerator, Disposal, Built-In Microwave
Heat Source Oil
Laundry Lower Floor
Exterior
Exterior Feature Deck(s)
Garage Spaces 2.0
Fence Other
Utilities Available Cable TV
Water Access N
Roof Type Shingle
Accessibility None
Porch Deck(s)
Total Parking Spaces 2
Garage N
Building
Lot Description Level, Open, Front Yard, Rear Yard
Story Other
Foundation Concrete Perimeter
Sewer Public Sewer
Water Public
Architectural Style Colonial, Split Level
Level or Stories Other
Additional Building Above Grade
Structure Type Cathedral Ceilings
New Construction N
Schools
School District Christina
Others
HOA Fee Include Common Area Maintenance
Senior Community No
Tax ID 09-022.40-182
Ownership Fee Simple
Security Features Security System
Read Less Info
Want to know what your home might be worth? Contact us for a FREE valuation!

Our team is ready to help you sell your home for the highest possible price ASAP

Bought with Cynthia Sims-Murphy • BHHS Fox & Roach-Newark

43777 Central Station Dr, Suite 390, Ashburn, VA, 20147, United States
GET MORE INFORMATION






