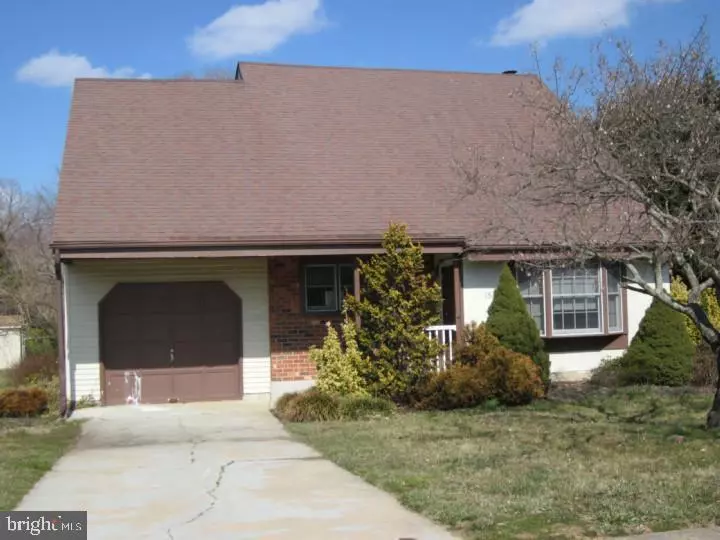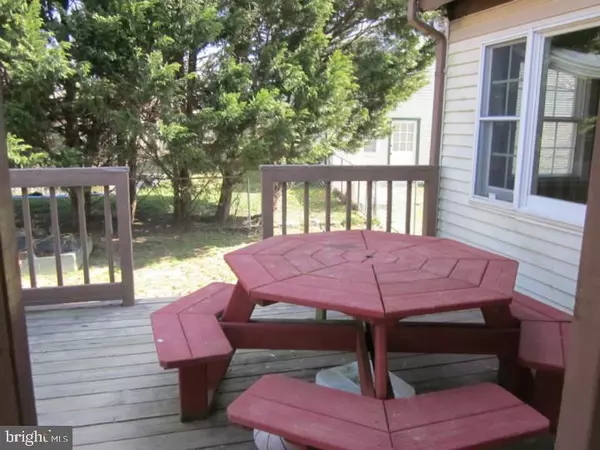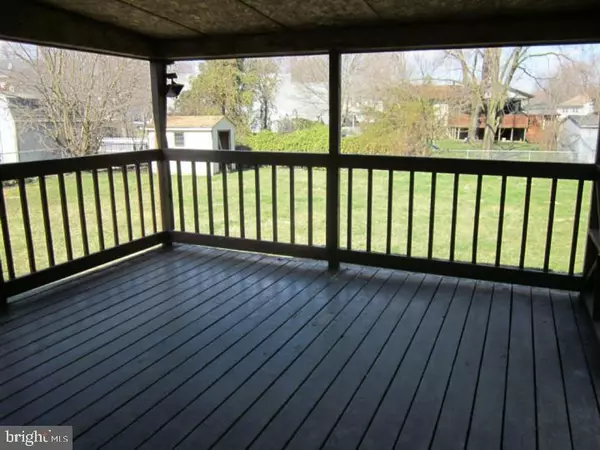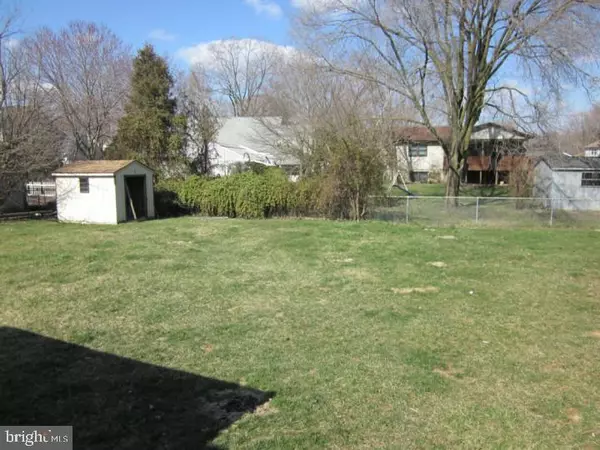$210,000
$229,000
8.3%For more information regarding the value of a property, please contact us for a free consultation.
3 Beds
2 Baths
1,925 SqFt
SOLD DATE : 06/30/2017
Key Details
Sold Price $210,000
Property Type Single Family Home
Sub Type Detached
Listing Status Sold
Purchase Type For Sale
Square Footage 1,925 sqft
Price per Sqft $109
Subdivision Cobblestones
MLS Listing ID 1000061508
Sold Date 06/30/17
Style Cape Cod
Bedrooms 3
Full Baths 1
Half Baths 1
HOA Fees $5/ann
HOA Y/N Y
Abv Grd Liv Area 1,925
Originating Board TREND
Year Built 1979
Annual Tax Amount $2,244
Tax Year 2016
Lot Size 0.300 Acres
Acres 0.3
Lot Dimensions 72X162
Property Description
Beautifully Updated 3 Bedroom/1.1 Bath Cape Cod with Open Floor Plan. Brick Facade with Alum Siding and Attached One-Car Garage. Wonderful vaulted high ceiling and bay window, Pergo floor in living room. Buyer will love the nice Kitchen With new Pergo floors, built-in Microwave, maple cabinets. Entire house has been freshly painted professionally. New Carpet in 3 bedrooms, hall way. Beautiful Hardwood floor in family room. The Lovely Family Room Features a Brick Floor To Ceiling Raised Hearth Fireplace Facade Ready For an Insert or Woodstove. Beautiful sliding glass door leading to a screened-in porch/deck. Super convenient location close to Schools, shopping, bank, and I-95. Beautiful LARGE breathtaking private fenced level backyard. Super large size and comfortable family room and master bedroom. Hurry to see and bring offers, sell it today! Seller is a licensed realtor in DE and PA.
Location
State DE
County New Castle
Area Newark/Glasgow (30905)
Zoning NC6.5
Rooms
Other Rooms Living Room, Dining Room, Primary Bedroom, Bedroom 2, Kitchen, Family Room, Bedroom 1, Other
Interior
Interior Features Kitchen - Eat-In
Hot Water Electric
Heating Oil, Forced Air
Cooling Central A/C
Flooring Fully Carpeted
Fireplace N
Heat Source Oil
Laundry Main Floor
Exterior
Garage Spaces 3.0
Utilities Available Cable TV
Water Access N
Accessibility None
Attached Garage 1
Total Parking Spaces 3
Garage Y
Building
Story 2
Sewer Public Sewer
Water Public
Architectural Style Cape Cod
Level or Stories 2
Additional Building Above Grade
Structure Type Cathedral Ceilings
New Construction N
Schools
School District Christina
Others
Senior Community No
Tax ID 11-014.30-062
Ownership Fee Simple
Acceptable Financing Conventional, VA, FHA 203(b)
Listing Terms Conventional, VA, FHA 203(b)
Financing Conventional,VA,FHA 203(b)
Read Less Info
Want to know what your home might be worth? Contact us for a FREE valuation!

Our team is ready to help you sell your home for the highest possible price ASAP

Bought with Stephen M Marcus • Brokers Realty Group, LLC

43777 Central Station Dr, Suite 390, Ashburn, VA, 20147, United States
GET MORE INFORMATION




