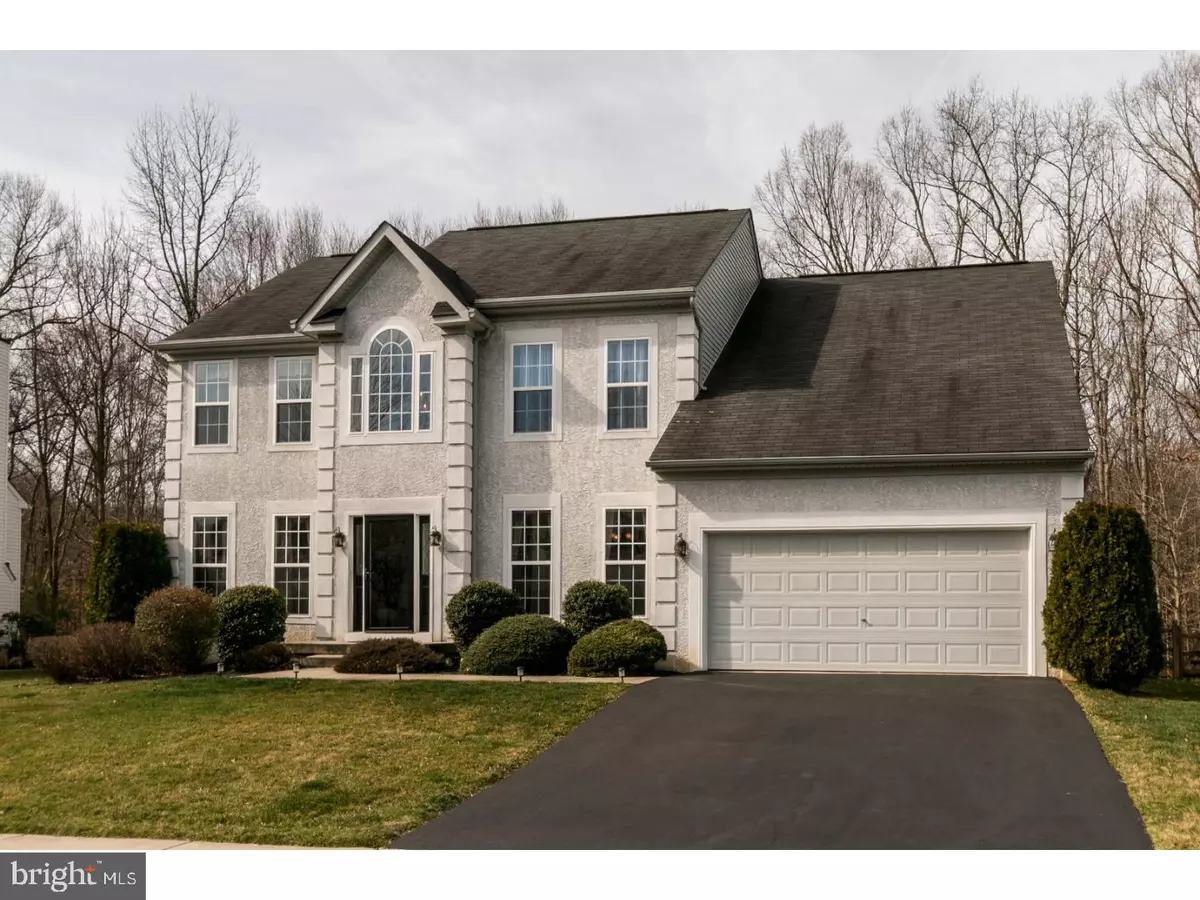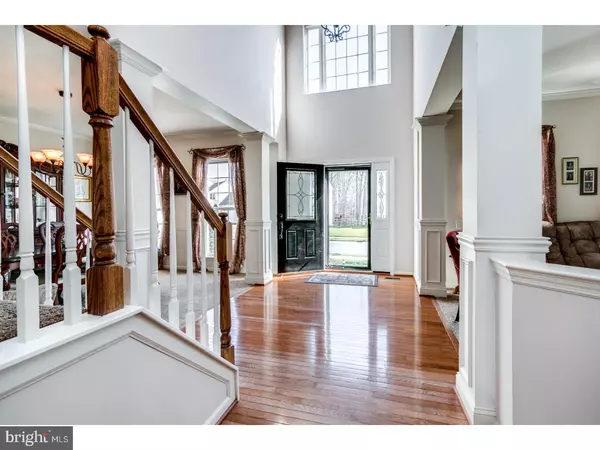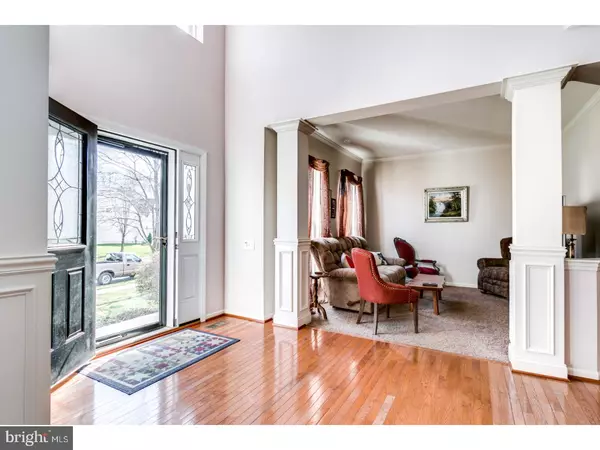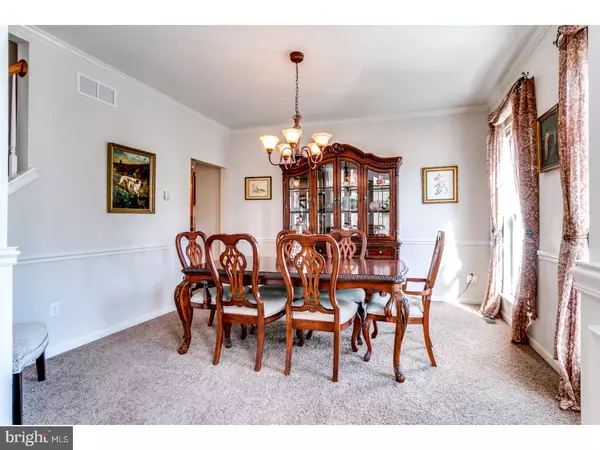$375,000
$379,900
1.3%For more information regarding the value of a property, please contact us for a free consultation.
4 Beds
3 Baths
2,675 SqFt
SOLD DATE : 04/27/2017
Key Details
Sold Price $375,000
Property Type Single Family Home
Sub Type Detached
Listing Status Sold
Purchase Type For Sale
Square Footage 2,675 sqft
Price per Sqft $140
Subdivision Deerborne Woods
MLS Listing ID 1000061574
Sold Date 04/27/17
Style Colonial
Bedrooms 4
Full Baths 3
HOA Fees $18/ann
HOA Y/N Y
Abv Grd Liv Area 2,675
Originating Board TREND
Year Built 2004
Annual Tax Amount $3,073
Tax Year 2016
Lot Size 8,276 Sqft
Acres 0.19
Lot Dimensions 74X100
Property Description
Premium lot backs to woods in the popular Deerboorne Woods community. Limited traffic and quiet street. This Solid Handler built Franklin model has tons of updates. The original owner is relocating and pride of ownership is evident. The home offers 4 Bedroom, 3.0 Full Bath with cathedral ceiling and hardwood foyer. Freshly painted throughout with lots of natural light. The Seller has added a main level 5th bedroom/office with full tiled bath, which is a great in-law suite or guest room. The formal dining, living room and family rooms have new premium carpeting. The family room has high ceilings with a 4ft bump out extension, gas fireplace, and lots of windows. The kitchen has a large eat in area, center island, granite counter tops, recessed lights, and lots of recessed lighting and tiled flooring. Main level laundry is spacious and located off the garage. The kitchen leads to the rear yard with over-sized deck and full fenced yard. The second level has four large bedrooms. The master suite has tray ceilings, tasteful painting, walk in closet, and private full bathroom. The master bathroom was completed renovated for $18K with new cabinets, double sinks, jetted tub, tiled shower & flooring. The full basement offers lots of storage or endless possibilities to finish for additional living space. Nothing to do but move in. Call to show today.
Location
State DE
County New Castle
Area Newark/Glasgow (30905)
Zoning NC21
Rooms
Other Rooms Living Room, Dining Room, Primary Bedroom, Bedroom 2, Bedroom 3, Kitchen, Family Room, Bedroom 1, In-Law/auPair/Suite, Laundry
Basement Full, Unfinished, Outside Entrance
Interior
Interior Features Primary Bath(s), Kitchen - Island, Ceiling Fan(s), Kitchen - Eat-In
Hot Water Natural Gas
Heating Gas, Forced Air
Cooling Central A/C
Flooring Wood, Fully Carpeted, Tile/Brick
Fireplaces Number 1
Equipment Refrigerator, Disposal, Energy Efficient Appliances, Built-In Microwave
Fireplace Y
Appliance Refrigerator, Disposal, Energy Efficient Appliances, Built-In Microwave
Heat Source Natural Gas
Laundry Main Floor
Exterior
Exterior Feature Deck(s)
Garage Spaces 2.0
Fence Other
Water Access N
Roof Type Shingle
Accessibility None
Porch Deck(s)
Attached Garage 2
Total Parking Spaces 2
Garage Y
Building
Lot Description Level, Rear Yard
Story 2
Foundation Concrete Perimeter
Sewer Public Sewer
Water Public
Architectural Style Colonial
Level or Stories 2
Additional Building Above Grade
New Construction N
Schools
Elementary Schools West Park Place
Middle Schools Gauger-Cobbs
High Schools Glasgow
School District Christina
Others
Senior Community No
Tax ID 11-020.20-065
Ownership Fee Simple
Acceptable Financing Conventional
Listing Terms Conventional
Financing Conventional
Read Less Info
Want to know what your home might be worth? Contact us for a FREE valuation!

Our team is ready to help you sell your home for the highest possible price ASAP

Bought with Carla G Vicario • Patterson-Schwartz-Newark

43777 Central Station Dr, Suite 390, Ashburn, VA, 20147, United States
GET MORE INFORMATION






