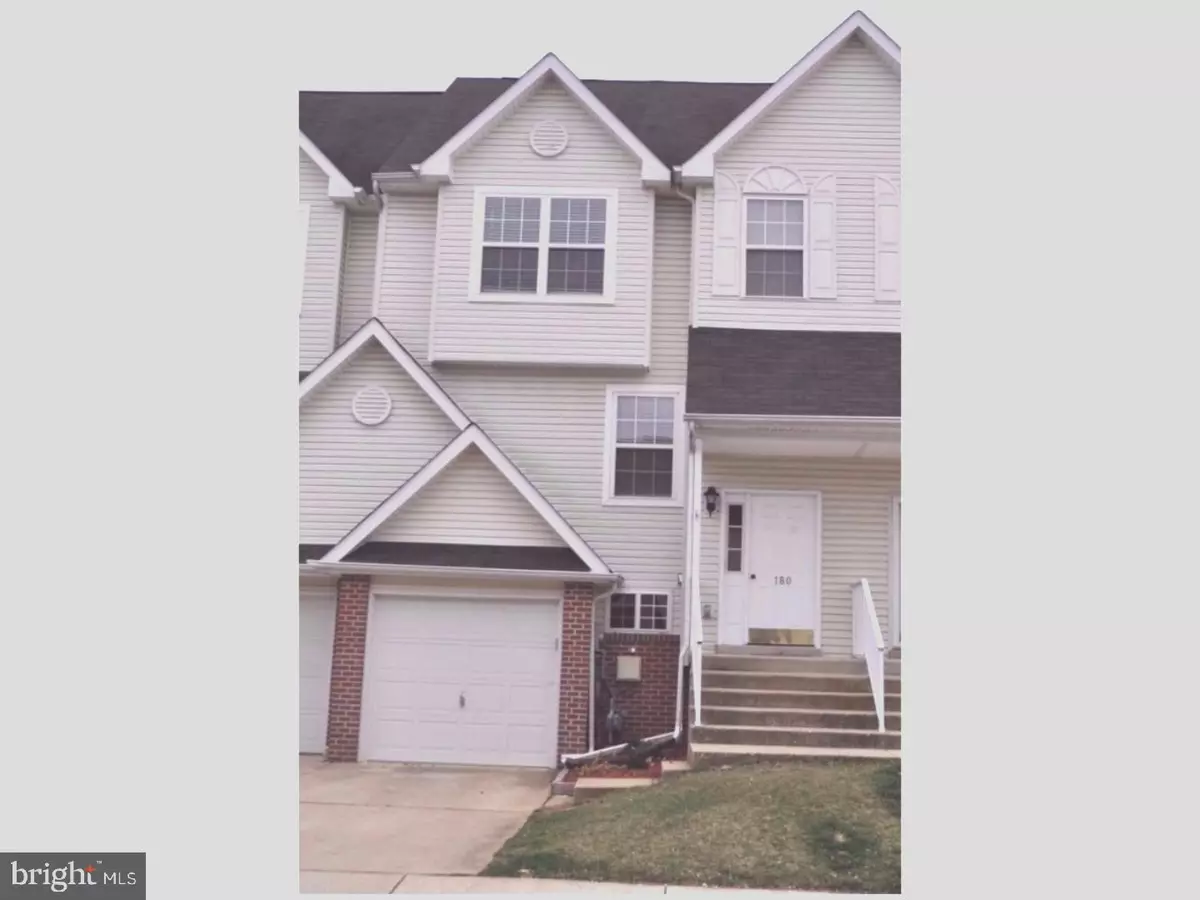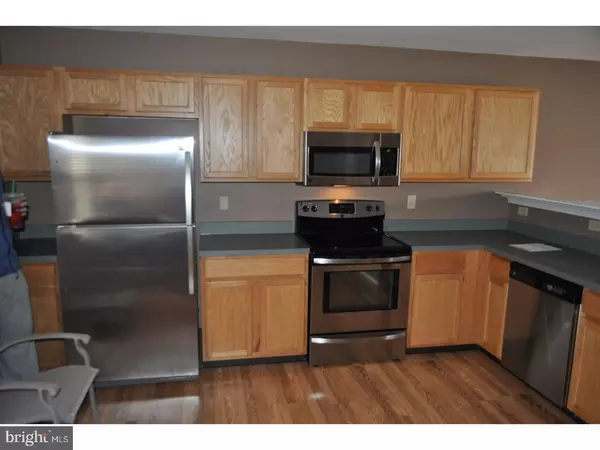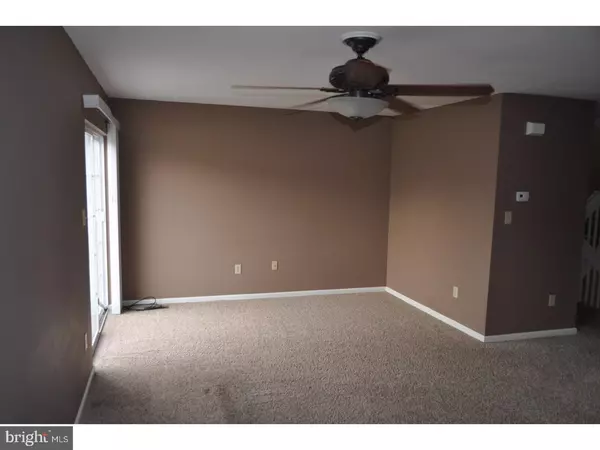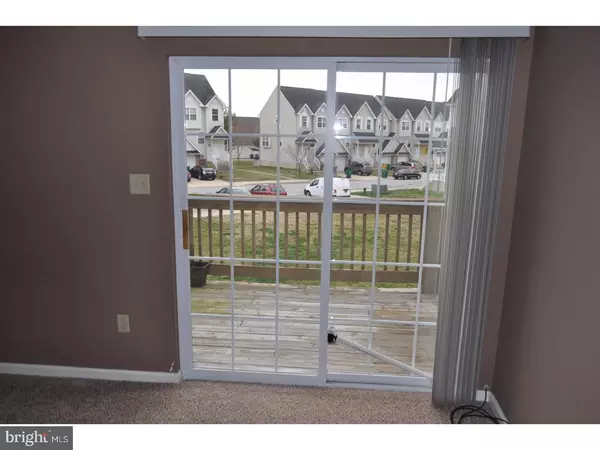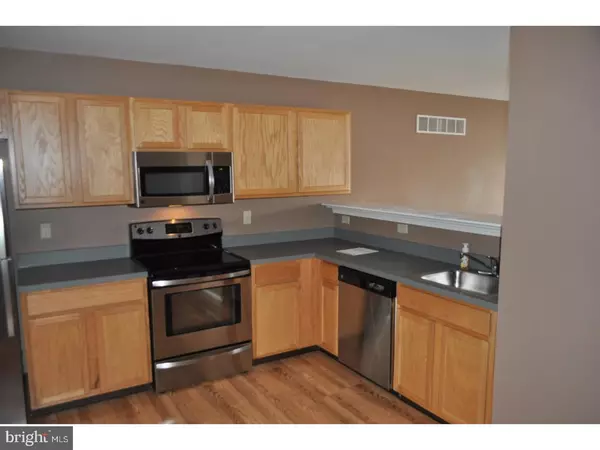$182,000
$174,900
4.1%For more information regarding the value of a property, please contact us for a free consultation.
3 Beds
3 Baths
1,675 SqFt
SOLD DATE : 07/21/2017
Key Details
Sold Price $182,000
Property Type Townhouse
Sub Type Interior Row/Townhouse
Listing Status Sold
Purchase Type For Sale
Square Footage 1,675 sqft
Price per Sqft $108
Subdivision Tartan Ct
MLS Listing ID 1000061598
Sold Date 07/21/17
Style Other
Bedrooms 3
Full Baths 2
Half Baths 1
HOA Y/N N
Abv Grd Liv Area 1,675
Originating Board TREND
Year Built 2004
Annual Tax Amount $1,383
Tax Year 2016
Lot Size 2,178 Sqft
Acres 0.05
Lot Dimensions 18X112
Property Description
BACK ON THE MARKET! Newly renovated and ready to move into, absolutely spotless townhome is now available in Middletown! A spacious garage unit with large rooms - Newly painted from top to bottom with all new flooring installed throughout. 3Rd bedroom is on the lower level.Up-to-date decorator colors. Oak flooring in kitchen, foyer and pwdr rm. Frieze carpeting throughout. Brand-new stainless steel appliances, an inviting lower level room could be used as either a great room or very spacious bedroom. Heat and air just serviced by HVAC Co.; New upgraded electric fixtures in baths and kitchen. New Ceiling fans/lights installed in upper bedrooms. Garage door opener installed. This home is immaculate and a should see on your showings within the area.
Location
State DE
County New Castle
Area South Of The Canal (30907)
Zoning 23R-3
Direction East
Rooms
Other Rooms Living Room, Dining Room, Primary Bedroom, Bedroom 2, Kitchen, Family Room, Bedroom 1, Laundry, Attic
Basement Full
Interior
Interior Features Primary Bath(s), Stain/Lead Glass, Stall Shower, Kitchen - Eat-In
Hot Water Natural Gas
Heating Gas, Forced Air
Cooling Central A/C
Flooring Fully Carpeted
Fireplace N
Heat Source Natural Gas
Laundry Lower Floor
Exterior
Exterior Feature Deck(s)
Garage Spaces 3.0
Water Access N
Roof Type Pitched,Shingle
Accessibility None
Porch Deck(s)
Attached Garage 1
Total Parking Spaces 3
Garage Y
Building
Lot Description Rear Yard
Story 3+
Foundation Concrete Perimeter
Sewer Public Sewer
Water Public
Architectural Style Other
Level or Stories 3+
Additional Building Above Grade
Structure Type Cathedral Ceilings
New Construction N
Schools
Elementary Schools Brick Mill
Middle Schools Louis L. Redding
High Schools Middletown
School District Appoquinimink
Others
Senior Community No
Tax ID 23-007.00-140
Ownership Fee Simple
Read Less Info
Want to know what your home might be worth? Contact us for a FREE valuation!

Our team is ready to help you sell your home for the highest possible price ASAP

Bought with Andrea M Haritos • Empower Real Estate, LLC

43777 Central Station Dr, Suite 390, Ashburn, VA, 20147, United States
GET MORE INFORMATION

