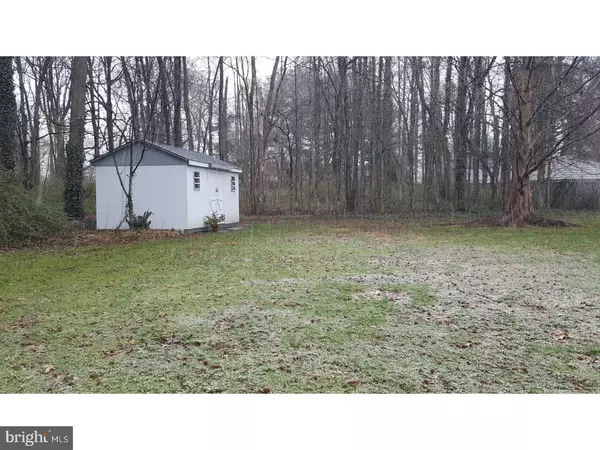$166,000
$169,000
1.8%For more information regarding the value of a property, please contact us for a free consultation.
2 Beds
1 Bath
1,025 SqFt
SOLD DATE : 04/20/2017
Key Details
Sold Price $166,000
Property Type Single Family Home
Sub Type Detached
Listing Status Sold
Purchase Type For Sale
Square Footage 1,025 sqft
Price per Sqft $161
Subdivision Harmony Woods
MLS Listing ID 1000061842
Sold Date 04/20/17
Style Ranch/Rambler
Bedrooms 2
Full Baths 1
HOA Fees $2/ann
HOA Y/N Y
Abv Grd Liv Area 1,025
Originating Board TREND
Year Built 1986
Annual Tax Amount $1,439
Tax Year 2016
Lot Size 7,841 Sqft
Acres 0.18
Lot Dimensions 44X110
Property Description
Absolutely charming and totally updated ranch in Harmony Woods close to shopping and all major thoroughfares. This beautiful home is just the ticket for all of those that desire one floor living. Maybe you are just starting out or you want to downsize. You're not going to believe the condition of this home, move in ready is certainly an understatement. Home updates include the following. 2011 added 10" blown insulation, new ceiling in attic, storm door and new windows. 2012 Updated Bathroom, Torn down to studs, insulated, Added radiant heat in floor with new tiling, New tub, toilet, fixtures, pedestal sink. 2013 Replaced Heat Pump/AC comes with a Labor warranty of 5yrs and 10yr Parts. 2014 New carpet with 8lb pad added electric fireplace, New Roof. 2015 Replaced Dish Washer, Replaced refrigerator, New floor in kitchen. Close to shopping, restaurants, and major routes as well as Christiana Hospital and Barclay bank. A large storage shed is included. Situated on a quiet cul-de-sac.
Location
State DE
County New Castle
Area Newark/Glasgow (30905)
Zoning NC6.5
Rooms
Other Rooms Living Room, Dining Room, Primary Bedroom, Kitchen, Bedroom 1
Interior
Hot Water Electric
Heating Heat Pump - Electric BackUp
Cooling Central A/C
Fireplaces Number 1
Fireplace Y
Laundry Main Floor
Exterior
Water Access N
Accessibility None
Garage N
Building
Story 1
Sewer Public Sewer
Water Public
Architectural Style Ranch/Rambler
Level or Stories 1
Additional Building Above Grade
New Construction N
Schools
School District Christina
Others
Senior Community No
Tax ID 09-023.10-208
Ownership Fee Simple
Read Less Info
Want to know what your home might be worth? Contact us for a FREE valuation!

Our team is ready to help you sell your home for the highest possible price ASAP

Bought with Ruth Clarke • Patterson-Schwartz-Hockessin

43777 Central Station Dr, Suite 390, Ashburn, VA, 20147, United States
GET MORE INFORMATION






