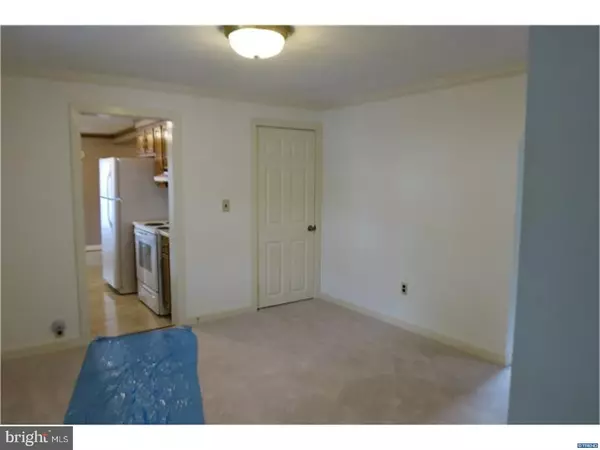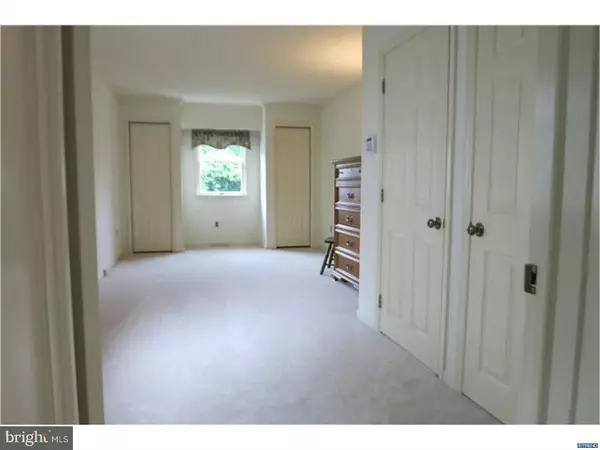$214,900
$214,900
For more information regarding the value of a property, please contact us for a free consultation.
3 Beds
2 Baths
2,127 SqFt
SOLD DATE : 06/29/2017
Key Details
Sold Price $214,900
Property Type Single Family Home
Sub Type Detached
Listing Status Sold
Purchase Type For Sale
Square Footage 2,127 sqft
Price per Sqft $101
Subdivision Roseville Park
MLS Listing ID 1000064824
Sold Date 06/29/17
Style Cape Cod
Bedrooms 3
Full Baths 2
HOA Y/N Y
Abv Grd Liv Area 1,525
Originating Board TREND
Year Built 1937
Annual Tax Amount $1,615
Tax Year 2016
Lot Size 6,098 Sqft
Acres 0.14
Lot Dimensions 50 X 125
Property Description
This adorable home is much larger than it appears! Well maintained by long time owners, this home has had a number of recent updates: new carpet, fresh paint, new doors & hardware as well as some lighting. It has been meticulously cleaned & shows pride of ownership! The main floor has an "L" shaped living room which allows for versatility in seating arrangements or even a designated office area off of the living room. Full dining room is between the LR & kitchen. The kitchen has an abundance of cabinets as well as 2 pantries! The eating area has even more cabinets as well as a lovely, built in corner cabinet. The main floor bedroom has 4 closets and a full bath right across the hall. Upstairs are 2 bedrooms--1 on either side of the stairs but there is no door between them. There's also a walk in floored attic! The basement has plenty of storage as well as a finished family room. Perhaps 2 of the nicest features of this home are the covered porches! One porch faces the huge driveway (could easily hold 6 cars!) and the other porch is off the back of the home to enjoy those quiet summer evenings! Top it all off with a fenced yard & 2 car garage--what more do you need? Tour this home today! Price includes additional separate parcel # 08-054.30-096 which is another .07 acres for a total of .21.
Location
State DE
County New Castle
Area Newark/Glasgow (30905)
Zoning NC5
Rooms
Other Rooms Living Room, Dining Room, Primary Bedroom, Bedroom 2, Kitchen, Family Room, Bedroom 1, Other, Attic
Basement Full
Interior
Interior Features Butlers Pantry, Kitchen - Eat-In
Hot Water Natural Gas
Heating Gas, Forced Air
Cooling Central A/C
Flooring Fully Carpeted, Vinyl
Equipment Built-In Range, Dishwasher
Fireplace N
Window Features Energy Efficient
Appliance Built-In Range, Dishwasher
Heat Source Natural Gas
Laundry Basement
Exterior
Exterior Feature Porch(es)
Garage Spaces 5.0
Water Access N
Accessibility None
Porch Porch(es)
Total Parking Spaces 5
Garage Y
Building
Story 1.5
Sewer Public Sewer
Water Public
Architectural Style Cape Cod
Level or Stories 1.5
Additional Building Above Grade, Below Grade
New Construction N
Schools
Elementary Schools Maclary
Middle Schools Shue-Medill
High Schools Newark
School District Christina
Others
Senior Community No
Tax ID 08-054.30-095
Ownership Fee Simple
Acceptable Financing Conventional, VA, FHA 203(b)
Listing Terms Conventional, VA, FHA 203(b)
Financing Conventional,VA,FHA 203(b)
Read Less Info
Want to know what your home might be worth? Contact us for a FREE valuation!

Our team is ready to help you sell your home for the highest possible price ASAP

Bought with Cheryl D Roberts • Century 21 Gold Key Realty

43777 Central Station Dr, Suite 390, Ashburn, VA, 20147, United States
GET MORE INFORMATION






