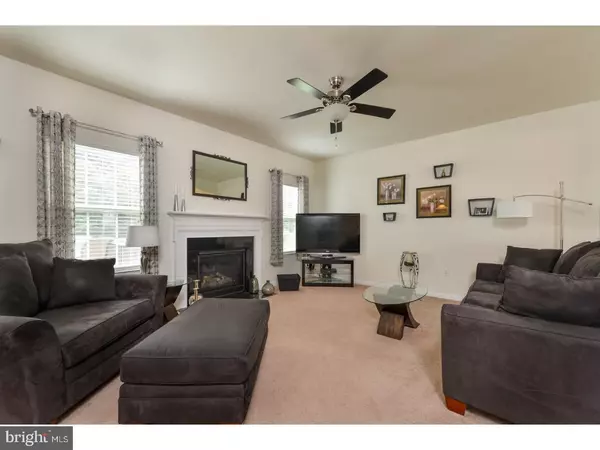$295,000
$295,000
For more information regarding the value of a property, please contact us for a free consultation.
4 Beds
3 Baths
1,900 SqFt
SOLD DATE : 08/31/2017
Key Details
Sold Price $295,000
Property Type Single Family Home
Sub Type Detached
Listing Status Sold
Purchase Type For Sale
Square Footage 1,900 sqft
Price per Sqft $155
Subdivision Crossland At Canal
MLS Listing ID 1000067190
Sold Date 08/31/17
Style Colonial
Bedrooms 4
Full Baths 2
Half Baths 1
HOA Y/N N
Abv Grd Liv Area 1,900
Originating Board TREND
Year Built 2011
Annual Tax Amount $2,228
Tax Year 2016
Lot Size 9,583 Sqft
Acres 0.22
Lot Dimensions .19
Property Description
This 4 Bedroom, 2.5 Bathroom home in the Crossland at Canal Community sits on a PREMIUM LOT. Upon entering the home you will walk into the family room which has an open wall showing through to the living room, giving you a very open feel. The kitchen and dining areas sit right beside the living room and have a door leading directly to the outdoor deck. The kitchen comes complete with all appliances and has ample storage space including a built-in pantry. The first floor also includes a laundry room, powder room, and access to the garage. The basement is large and full of potential, it already has an egress window, making it easy to add an additional bedroom during a future finishing project. The master bedroom comes complete with a 5 piece master bathroom and a walk-in closet. There are also three additional bedrooms, all with walk-in closets, and one additional full bathroom on the upper level of the home. This home is located in a cul-de-sac with the rear backing to the woods, this is a premium property! The rear of the home boasts a beautiful deck, perfect for entertaining family and friends, which overlooks the backyard and faces the woods - providing a much more private outdoor experience. Schedule your tour today, this home will not last long!
Location
State DE
County New Castle
Area South Of The Canal (30907)
Zoning S
Rooms
Other Rooms Living Room, Dining Room, Primary Bedroom, Bedroom 2, Bedroom 3, Kitchen, Family Room, Bedroom 1, Laundry
Basement Full
Interior
Interior Features Kitchen - Eat-In
Hot Water Natural Gas
Heating Gas, Forced Air
Cooling Central A/C
Fireplaces Number 1
Fireplaces Type Gas/Propane
Fireplace Y
Heat Source Natural Gas
Laundry Main Floor
Exterior
Exterior Feature Deck(s)
Garage Spaces 2.0
Water Access N
Roof Type Pitched,Shingle
Accessibility None
Porch Deck(s)
Attached Garage 2
Total Parking Spaces 2
Garage Y
Building
Lot Description Cul-de-sac
Story 2
Sewer Public Sewer
Water Public
Architectural Style Colonial
Level or Stories 2
Additional Building Above Grade
New Construction N
Schools
School District Colonial
Others
Senior Community No
Tax ID 13-003.40-096
Ownership Fee Simple
Read Less Info
Want to know what your home might be worth? Contact us for a FREE valuation!

Our team is ready to help you sell your home for the highest possible price ASAP

Bought with Peggy J Sheehan • Patterson-Schwartz-Middletown

43777 Central Station Dr, Suite 390, Ashburn, VA, 20147, United States
GET MORE INFORMATION






