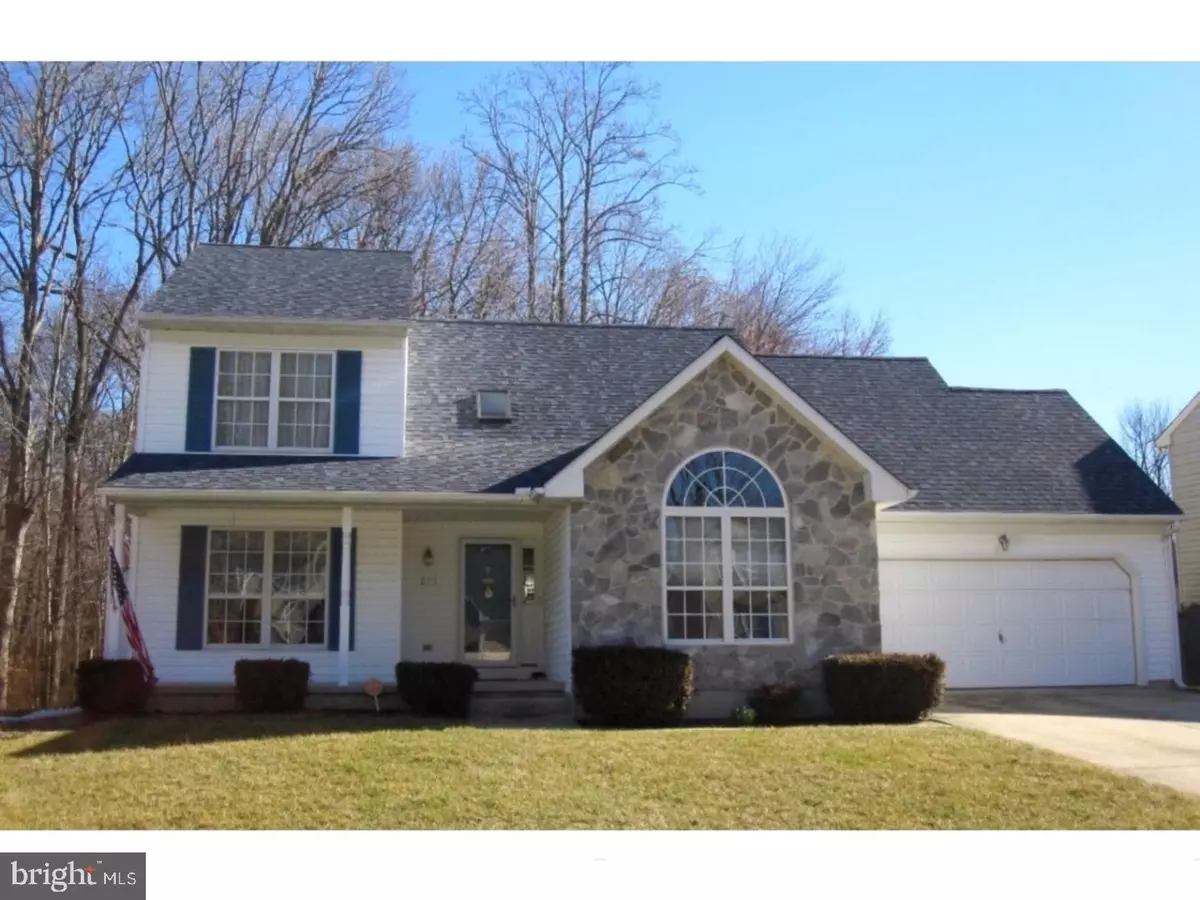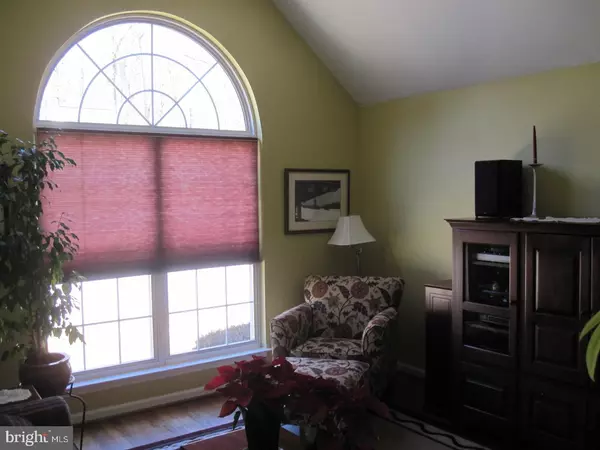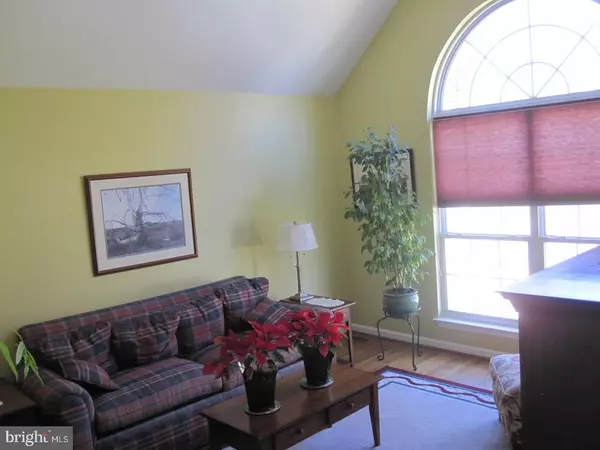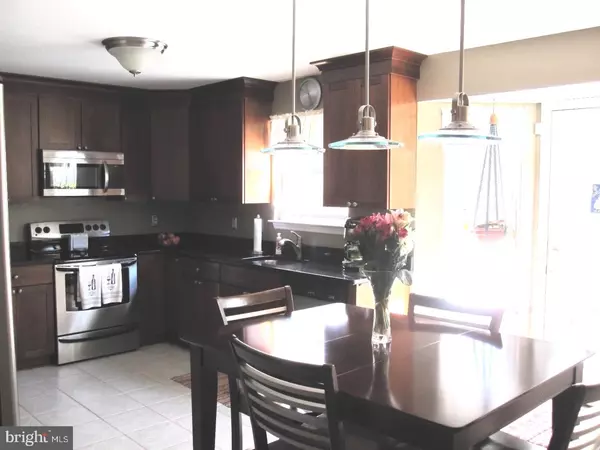$285,000
$279,900
1.8%For more information regarding the value of a property, please contact us for a free consultation.
4 Beds
3 Baths
2,050 SqFt
SOLD DATE : 04/11/2017
Key Details
Sold Price $285,000
Property Type Single Family Home
Sub Type Detached
Listing Status Sold
Purchase Type For Sale
Square Footage 2,050 sqft
Price per Sqft $139
Subdivision Gender Woods
MLS Listing ID 1000067722
Sold Date 04/11/17
Style Contemporary
Bedrooms 4
Full Baths 2
Half Baths 1
HOA Fees $16/ann
HOA Y/N N
Abv Grd Liv Area 2,050
Originating Board TREND
Year Built 1998
Annual Tax Amount $2,499
Tax Year 2016
Lot Size 6,534 Sqft
Acres 0.15
Lot Dimensions 71X93
Property Description
Pride of ownership prevails in this lovely contemporary home. When you walk in you are greeted by a dramatic foyer complete with a skylight and classic chandelier. The hardwood floors that are mostly throughout catch your eye immediately. They have been well cared for, are not pre-engineered, and are REAL hardwood floors. Walk to your right and you will find a formal living room with a sunburst window and vaulted ceilings. The paint is bright and cheery here as well as in the formal dining room. The dining room has custom plantation shutters that allow the sunlight to cascade in over your holiday gathering. Off of the dining room there is a large kitchen host to gorgeous cherry cabinets and sensational black granite. There is a beautiful, neutral tile floor in the kitchen too. All appliances are stainless steel and stay with the home. The microwave is only a year old. The kitchen has a large eat-in area with a bay window/door bump out. The door leads to at maintenance-free, Trex deck and fenced back yard. This yard is quiet! It backs to land that is heavily wooded and no other houses. The land has been open and not built upon during the sellers term of ownership. You'll continue in the kitchen to find the laundry area around the corner with a powder room. The washer and dryer are only a year old. There is a family room off of the kitchen with a beautiful gas fireplace. The house has been freshly painted in most of the rooms and the family room is one of them. Work your way upstairs and your eye will be drawn to the spindles and staircase in the two story foyer. There are four bedrooms upstairs. One is currently being used as an office. The master is airy and has just had recent updates to the bathroom. The vanity is modern with a glass sink atop a glass topped cabinet. There is a shower stall with exquisite custom tile work. There is a water conditioner and a Rinnai on-demand tankless water system. The Rinnai is very energy efficient. The roof on this house was installed in 2016. There is a home warranty included and have always been contracts on the following: HVAC, A/C, pest, external sewer lines and plumbing. Some of these contracts may still be in effect for the new homeowner depending upon when possession is taken. This beauty won't last long! Come visit soon!
Location
State DE
County New Castle
Area Newark/Glasgow (30905)
Zoning NC6.5
Rooms
Other Rooms Living Room, Dining Room, Primary Bedroom, Bedroom 2, Bedroom 3, Kitchen, Family Room, Bedroom 1, Other, Attic
Basement Full, Unfinished
Interior
Interior Features Primary Bath(s), Butlers Pantry, Skylight(s), Ceiling Fan(s), Stall Shower, Kitchen - Eat-In
Hot Water Natural Gas, Instant Hot Water
Heating Gas, Forced Air
Cooling Central A/C
Flooring Wood, Fully Carpeted, Tile/Brick
Fireplaces Number 1
Fireplaces Type Gas/Propane
Equipment Oven - Self Cleaning, Dishwasher, Disposal
Fireplace Y
Window Features Bay/Bow
Appliance Oven - Self Cleaning, Dishwasher, Disposal
Heat Source Natural Gas
Laundry Main Floor
Exterior
Exterior Feature Deck(s), Porch(es)
Parking Features Inside Access
Garage Spaces 2.0
Utilities Available Cable TV
Water Access N
Roof Type Pitched,Shingle
Accessibility None
Porch Deck(s), Porch(es)
Attached Garage 2
Total Parking Spaces 2
Garage Y
Building
Lot Description Level, Open, Trees/Wooded, Front Yard, Rear Yard, SideYard(s)
Story 1.5
Foundation Concrete Perimeter
Sewer Public Sewer
Water Public
Architectural Style Contemporary
Level or Stories 1.5
Additional Building Above Grade
Structure Type Cathedral Ceilings
New Construction N
Schools
School District Christina
Others
Senior Community No
Tax ID 09-033.20-108
Ownership Fee Simple
Security Features Security System
Acceptable Financing Conventional, VA, FHA 203(b)
Listing Terms Conventional, VA, FHA 203(b)
Financing Conventional,VA,FHA 203(b)
Read Less Info
Want to know what your home might be worth? Contact us for a FREE valuation!

Our team is ready to help you sell your home for the highest possible price ASAP

Bought with Soba Washington • Weichert Realtors-Limestone

43777 Central Station Dr, Suite 390, Ashburn, VA, 20147, United States
GET MORE INFORMATION






