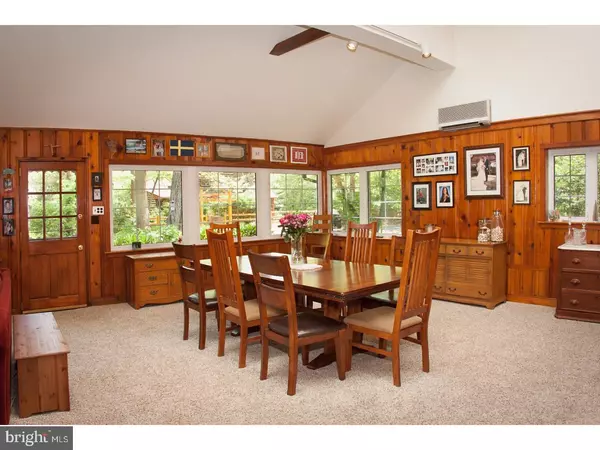$401,000
$390,000
2.8%For more information regarding the value of a property, please contact us for a free consultation.
4 Beds
2 Baths
2,240 SqFt
SOLD DATE : 07/31/2017
Key Details
Sold Price $401,000
Property Type Single Family Home
Sub Type Detached
Listing Status Sold
Purchase Type For Sale
Square Footage 2,240 sqft
Price per Sqft $179
Subdivision None Available
MLS Listing ID 1000075474
Sold Date 07/31/17
Style Log Home
Bedrooms 4
Full Baths 2
HOA Fees $35/ann
HOA Y/N Y
Abv Grd Liv Area 2,240
Originating Board TREND
Year Built 1946
Annual Tax Amount $8,864
Tax Year 2016
Lot Size 0.280 Acres
Acres 0.28
Lot Dimensions IRREG
Property Description
Been dreaming of getting away to some far off paradise? How about your very own slice of heaven right in your own backyard? This incredible custom 4 bedroom log home is nestled among the trees for optimal privacy and features an awesome backyard oasis complete with an in-ground pool. Beautiful landscaping and lighting, extensive paver hardscaping, and a large deck with built-in seating are the perfect setting for fun in the sun. Slider doors lead you into the breathtaking great room with soaring vaulted ceilings that draws your eye up to the log rail balcony on the second floor. The wood burning stove will keep the large room toasty in the cooler months, and with the warm wood paneling, adds to the log home aesthetics. Radiant heat flooring runs throughout the main level helping keep the chill at bay. The open concept living and dining is perfect for entertaining! The remodeled kitchen features a full stainless steel appliance package, 2-tone Aristokraft maple cabinets with custom molding and detailing, pantry cabinets, and a center island with bar seating. Dark granite countertops contrast beautifully and are complimented by the mosaic tile backsplash and tile floors. The first floor master bedroom is a huge plus and has been outfitted with great built-in storage to maximize space. The remodeled full bath has been designed using various soft grey tone tiles for a spa-like feel. Upstairs there are three additional bedrooms and a full bath, as well as a large storage closet and stairs leading to the sizable floored attic. As remarkable as this home is, the list of bonuses is extensive. You also get a detached garage with a finished room ideal for an office or home gym, a huge pool house that could be an awesome rec room, brand new pool heater and electric running to the newer pool mechanicals, newer windows throughout the home, newer interior arch panel doors and hardware, gas heat and central air! This home is simply paradise, inside and out.
Location
State NJ
County Burlington
Area Medford Lakes Boro (20321)
Zoning LR
Rooms
Other Rooms Living Room, Dining Room, Primary Bedroom, Bedroom 2, Bedroom 3, Kitchen, Bedroom 1, Attic
Interior
Interior Features Primary Bath(s), Kitchen - Island, Butlers Pantry, Ceiling Fan(s), Exposed Beams, Kitchen - Eat-In
Hot Water Natural Gas
Heating Gas, Baseboard, Radiant
Cooling Central A/C
Flooring Wood, Fully Carpeted, Tile/Brick, Stone
Fireplaces Number 1
Fireplaces Type Brick
Equipment Built-In Range, Oven - Self Cleaning, Dishwasher, Refrigerator, Disposal, Energy Efficient Appliances, Built-In Microwave
Fireplace Y
Window Features Bay/Bow,Energy Efficient,Replacement
Appliance Built-In Range, Oven - Self Cleaning, Dishwasher, Refrigerator, Disposal, Energy Efficient Appliances, Built-In Microwave
Heat Source Natural Gas
Laundry Main Floor
Exterior
Exterior Feature Deck(s), Patio(s)
Garage Garage Door Opener
Garage Spaces 5.0
Fence Other
Pool In Ground
Utilities Available Cable TV
Amenities Available Club House, Tot Lots/Playground
Water Access N
Roof Type Pitched,Shingle
Accessibility None
Porch Deck(s), Patio(s)
Total Parking Spaces 5
Garage Y
Building
Lot Description Irregular, SideYard(s)
Story 1.5
Sewer Public Sewer
Water Well
Architectural Style Log Home
Level or Stories 1.5
Additional Building Above Grade, Shed
Structure Type Cathedral Ceilings
New Construction N
Schools
School District Medford Lakes Borough Public Schools
Others
HOA Fee Include Pool(s)
Senior Community No
Tax ID 21-10023-00010
Ownership Fee Simple
Read Less Info
Want to know what your home might be worth? Contact us for a FREE valuation!

Our team is ready to help you sell your home for the highest possible price ASAP

Bought with Jennifer Wagner • Carlyn Corp REALTORS

43777 Central Station Dr, Suite 390, Ashburn, VA, 20147, United States
GET MORE INFORMATION






