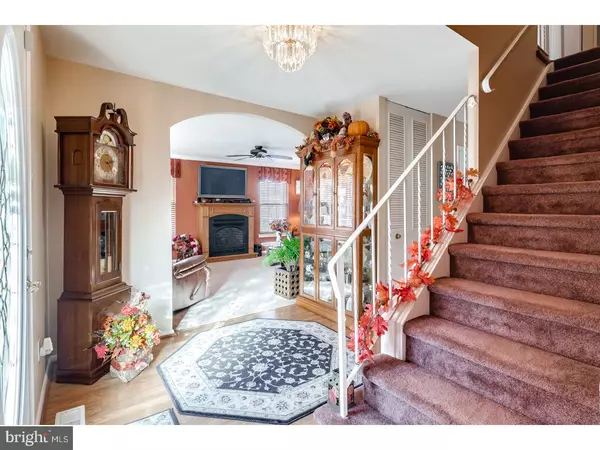$289,000
$285,000
1.4%For more information regarding the value of a property, please contact us for a free consultation.
4 Beds
3 Baths
1,796 SqFt
SOLD DATE : 12/29/2017
Key Details
Sold Price $289,000
Property Type Single Family Home
Sub Type Twin/Semi-Detached
Listing Status Sold
Purchase Type For Sale
Square Footage 1,796 sqft
Price per Sqft $160
Subdivision Somerton
MLS Listing ID 1004128205
Sold Date 12/29/17
Style Traditional
Bedrooms 4
Full Baths 2
Half Baths 1
HOA Y/N N
Abv Grd Liv Area 1,796
Originating Board TREND
Year Built 1969
Annual Tax Amount $3,138
Tax Year 2017
Lot Size 5,591 Sqft
Acres 0.13
Lot Dimensions 31X110
Property Description
This warm and inviting home features 4 bedrooms with 2 1/2 bathrooms. Offering spacious living room with gas fireplace, decorative molding. The dining room has hardwood laminate flooring and large enough for that big dinner gathering. Upon entering the kitchen you will notice the beautiful sliding glass doors that exit to a large covered composite deck which overlooks open space. Enjoy the view from the deck or from the kitchen table. The kitchen range and dishwasher are still under warranty. As you move upstairs there are 4 bedrooms. One of those bedrooms is the master, which is appointed with its own 3 piece tile bathroom and ample closet space. Hall bath & 1/2 bath have been updated. There is a finished basement that is used as a family room with 2 large closets. There are large sliding glass doors that lead you to another deck. The backyard is fully fenced with a large rectangle semi above ground pool, with more decking. The basement also has a laundry area with mudroom that has a storage bench and 1 car garage. A/C, heater,roof & water heater are all newer. Convenient location and in a cul-de-sac with no backyard neighbors. Worth the look!
Location
State PA
County Philadelphia
Area 19116 (19116)
Zoning RSA2
Rooms
Other Rooms Living Room, Dining Room, Primary Bedroom, Bedroom 2, Bedroom 3, Kitchen, Family Room, Bedroom 1, Laundry, Attic
Basement Partial, Outside Entrance, Fully Finished
Interior
Interior Features Ceiling Fan(s), Stall Shower, Kitchen - Eat-In
Hot Water Natural Gas
Heating Gas, Forced Air
Cooling Central A/C
Flooring Wood, Fully Carpeted
Fireplaces Number 1
Fireplaces Type Gas/Propane
Equipment Oven - Self Cleaning, Disposal
Fireplace Y
Window Features Replacement
Appliance Oven - Self Cleaning, Disposal
Heat Source Natural Gas
Laundry Basement
Exterior
Exterior Feature Deck(s), Balcony
Garage Spaces 3.0
Pool Above Ground
Utilities Available Cable TV
Water Access N
Roof Type Flat
Accessibility None
Porch Deck(s), Balcony
Attached Garage 1
Total Parking Spaces 3
Garage Y
Building
Lot Description Cul-de-sac
Story 2
Foundation Concrete Perimeter
Sewer Public Sewer
Water Public
Architectural Style Traditional
Level or Stories 2
Additional Building Above Grade
New Construction N
Schools
School District The School District Of Philadelphia
Others
Senior Community No
Tax ID 582259600
Ownership Fee Simple
Security Features Security System
Acceptable Financing Conventional, VA, FHA 203(b), USDA
Listing Terms Conventional, VA, FHA 203(b), USDA
Financing Conventional,VA,FHA 203(b),USDA
Read Less Info
Want to know what your home might be worth? Contact us for a FREE valuation!

Our team is ready to help you sell your home for the highest possible price ASAP

Bought with Alexander Molinski • RE/MAX Elite

43777 Central Station Dr, Suite 390, Ashburn, VA, 20147, United States
GET MORE INFORMATION






