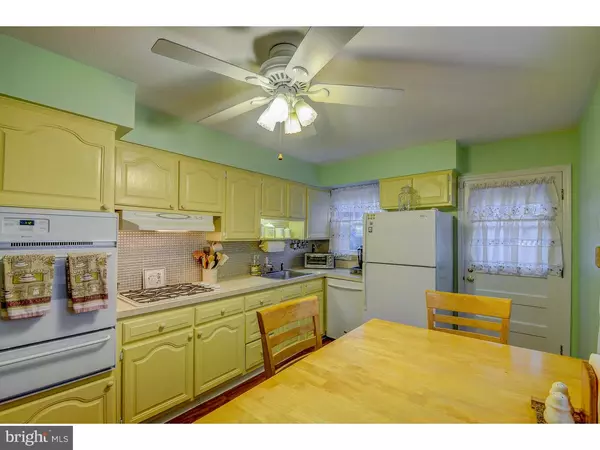$183,000
$179,000
2.2%For more information regarding the value of a property, please contact us for a free consultation.
4 Beds
2 Baths
1,384 SqFt
SOLD DATE : 02/23/2017
Key Details
Sold Price $183,000
Property Type Single Family Home
Sub Type Detached
Listing Status Sold
Purchase Type For Sale
Square Footage 1,384 sqft
Price per Sqft $132
Subdivision Glendale
MLS Listing ID 1003336253
Sold Date 02/23/17
Style Cape Cod
Bedrooms 4
Full Baths 2
HOA Y/N N
Abv Grd Liv Area 1,384
Originating Board TREND
Year Built 1940
Annual Tax Amount $5,519
Tax Year 2016
Lot Size 5,000 Sqft
Acres 0.11
Lot Dimensions 50X100
Property Description
MOVE IN READY, THIS SPACIOUS, BEAUTIFULLY UPDATED HOME in the desirable Glendale Neighborhood offers 4 Bedrooms; 2 Tastefully Renovated Bathrooms; A Light Filled Living Room with windows on two sides, a Spacious Dining Room with Bay Window and Wainscoting; An immaculate, Light Filled Eat In Kitchen with a door that opens to the Fenced Backyard with Custom Patio, Storage Shed and a well maintained Lawn. Home also offers a Large Partially Finished Basement with Multi Use Spaces, Lots of Storage and a "Bilko" Walk Out. Hardwood Floors in the Dining Room, Kitchen and First Floor Bedroom. Conveniently located, this home is close to Major Transportation (I-95, Route 1 and Route 31), Shopping, Dining and Work. College of NJ is minutes away. This is truly a Charming Move-In Ready Home!!!
Location
State NJ
County Mercer
Area Ewing Twp (21102)
Zoning R-2
Direction Northeast
Rooms
Other Rooms Living Room, Dining Room, Primary Bedroom, Bedroom 2, Bedroom 3, Kitchen, Bedroom 1, Attic
Basement Full, Outside Entrance
Interior
Interior Features Ceiling Fan(s), Kitchen - Eat-In
Hot Water Natural Gas
Heating Gas, Hot Water
Cooling Central A/C
Flooring Wood, Fully Carpeted, Vinyl
Equipment Cooktop, Built-In Range, Oven - Wall, Oven - Self Cleaning, Dishwasher
Fireplace N
Window Features Energy Efficient,Replacement
Appliance Cooktop, Built-In Range, Oven - Wall, Oven - Self Cleaning, Dishwasher
Heat Source Natural Gas
Laundry Basement
Exterior
Exterior Feature Deck(s), Patio(s)
Fence Other
Utilities Available Cable TV
Water Access N
Roof Type Pitched,Shingle
Accessibility None
Porch Deck(s), Patio(s)
Garage N
Building
Lot Description Level, Front Yard, Rear Yard
Story 2
Foundation Brick/Mortar
Sewer Public Sewer
Water Public
Architectural Style Cape Cod
Level or Stories 2
Additional Building Above Grade
New Construction N
Schools
Middle Schools Gilmore J Fisher
High Schools Ewing
School District Ewing Township Public Schools
Others
Senior Community No
Tax ID 02-00279-00036
Ownership Fee Simple
Security Features Security System
Read Less Info
Want to know what your home might be worth? Contact us for a FREE valuation!

Our team is ready to help you sell your home for the highest possible price ASAP

Bought with Yvonne Harding • Weidel Realtors-Ewing

43777 Central Station Dr, Suite 390, Ashburn, VA, 20147, United States
GET MORE INFORMATION






