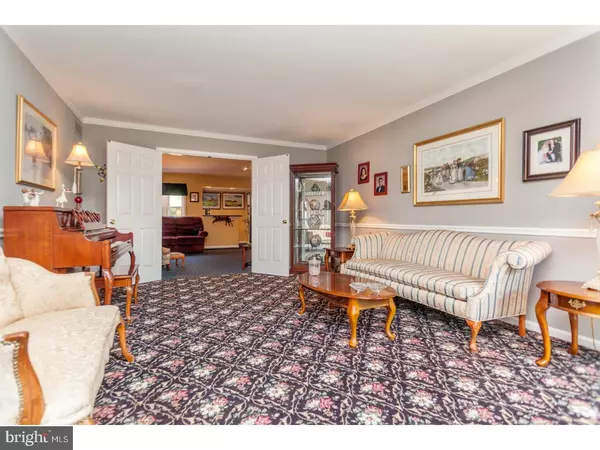$525,000
$550,000
4.5%For more information regarding the value of a property, please contact us for a free consultation.
4 Beds
3 Baths
2,687 SqFt
SOLD DATE : 10/02/2017
Key Details
Sold Price $525,000
Property Type Single Family Home
Sub Type Detached
Listing Status Sold
Purchase Type For Sale
Square Footage 2,687 sqft
Price per Sqft $195
Subdivision Dublin Chase
MLS Listing ID 1000461135
Sold Date 10/02/17
Style Colonial
Bedrooms 4
Full Baths 2
Half Baths 1
HOA Y/N N
Abv Grd Liv Area 2,687
Originating Board TREND
Year Built 1985
Annual Tax Amount $11,952
Tax Year 2017
Lot Size 0.407 Acres
Acres 0.41
Lot Dimensions 103
Property Description
**Sellers recognize floors need updating and are offering a $10,000 CREDIT FOR NEW 5" OAK HARDWOOD FLOORS ON MAIN LEVEL AND NEW CARPETING ON 2nd FLOOR. Make an offer now and choose your stain and colors.** A wonderful opportunity to own a bright and airy, well maintained and updated 4 bedroom home on a quiet street in one of Upper Dublin's finest neighborhoods. The first floor features an inviting 2-story foyer with turned staircase. A large formal dining room with bay window is perfect for holiday meals, and the spacious living room with double doors flows right into the family room making entertaining a breeze! Both rooms have crown molding and chair rails. The family room boasts a stone fireplace with gas heat, a full wet bar, and a commanding view of the backyard. It flows right into the updated kitchen with white cabinets, granite countertops, tile backsplash, ceramic tile floor, stainless steel appliances and pantry. A large eating area with sliding glass doors opens to the oversized deck with auto retractable awning. Also on the first floor is an updated powder room, hall closet, and laundry room with access to the 3-car garage. Upstairs the main bedroom has a large walk in closet and an en suite updated bath with skylight, frameless tiled shower, soaking tub, 2 marble sinks with cabinetry and lighting and ceramic tile floor. There are 3 other nicely sized bedrooms with good closet space and an updated hall bath with tile surround tub, double marble sinks and tile floor. There are ceiling fans in all bedrooms and a whole house attic fan. A full unfinished basement can be used for extra storage or finished to your specifications. This home sits on almost 1/2 acre flat lot with private, treed back yard and sprinkler system in front. There is also a lighted driveway, and a security and fire alarm system in place. 1220 Warden Way is in the award winning Upper Dublin School District and conveniently located close to major routes, train station, shopping, restaurants, gyms, parks and walking trails, as well as historic downtown Ambler. One-year AHS warranty included, and seller flexible with settlement date.
Location
State PA
County Montgomery
Area Upper Dublin Twp (10654)
Zoning A2
Rooms
Other Rooms Living Room, Dining Room, Primary Bedroom, Bedroom 2, Bedroom 3, Kitchen, Family Room, Bedroom 1, Laundry, Attic
Basement Full, Unfinished
Interior
Interior Features Primary Bath(s), Kitchen - Island, Butlers Pantry, Skylight(s), Ceiling Fan(s), Attic/House Fan, Wet/Dry Bar, Stall Shower, Kitchen - Eat-In
Hot Water Natural Gas
Heating Forced Air
Cooling Central A/C
Flooring Wood, Fully Carpeted, Tile/Brick
Fireplaces Number 1
Fireplaces Type Stone, Gas/Propane
Equipment Built-In Range, Oven - Self Cleaning, Dishwasher, Disposal
Fireplace Y
Window Features Bay/Bow,Replacement
Appliance Built-In Range, Oven - Self Cleaning, Dishwasher, Disposal
Heat Source Natural Gas
Laundry Main Floor
Exterior
Exterior Feature Deck(s)
Garage Inside Access, Garage Door Opener
Garage Spaces 6.0
Utilities Available Cable TV
Waterfront N
Water Access N
Roof Type Pitched,Shingle
Accessibility None
Porch Deck(s)
Attached Garage 3
Total Parking Spaces 6
Garage Y
Building
Lot Description Level, Front Yard, Rear Yard, SideYard(s)
Story 2
Foundation Brick/Mortar
Sewer Public Sewer
Water Public
Architectural Style Colonial
Level or Stories 2
Additional Building Above Grade
Structure Type Cathedral Ceilings,High
New Construction N
Schools
Elementary Schools Fort Washington
Middle Schools Sandy Run
High Schools Upper Dublin
School District Upper Dublin
Others
Senior Community No
Tax ID 54-00-16453-809
Ownership Fee Simple
Security Features Security System
Acceptable Financing Conventional, VA, FHA 203(b)
Listing Terms Conventional, VA, FHA 203(b)
Financing Conventional,VA,FHA 203(b)
Read Less Info
Want to know what your home might be worth? Contact us for a FREE valuation!

Our team is ready to help you sell your home for the highest possible price ASAP

Bought with Enjamuri N Swamy • Realty Mark Cityscape-Huntingdon Valley

43777 Central Station Dr, Suite 390, Ashburn, VA, 20147, United States
GET MORE INFORMATION






