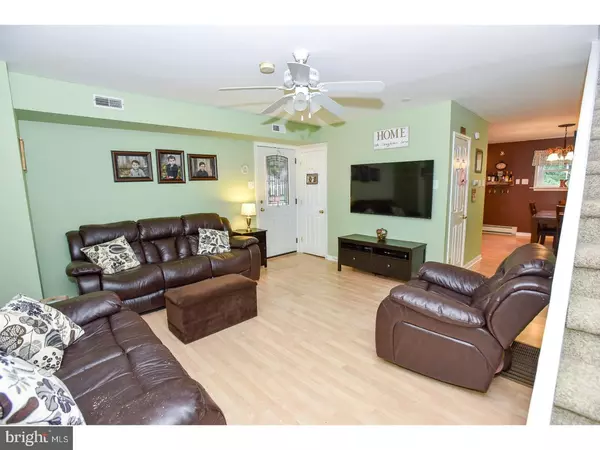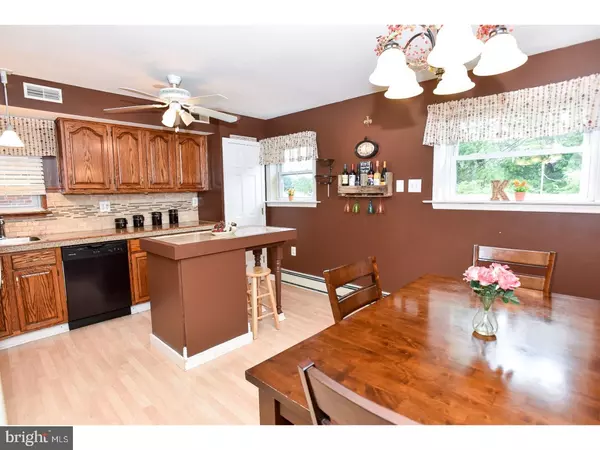$235,000
$250,000
6.0%For more information regarding the value of a property, please contact us for a free consultation.
3 Beds
2 Baths
1,624 SqFt
SOLD DATE : 07/31/2017
Key Details
Sold Price $235,000
Property Type Single Family Home
Sub Type Twin/Semi-Detached
Listing Status Sold
Purchase Type For Sale
Square Footage 1,624 sqft
Price per Sqft $144
Subdivision Somerton
MLS Listing ID 1003251555
Sold Date 07/31/17
Style Traditional
Bedrooms 3
Full Baths 1
Half Baths 1
HOA Y/N N
Abv Grd Liv Area 1,224
Originating Board TREND
Year Built 1960
Annual Tax Amount $2,784
Tax Year 2017
Lot Size 4,455 Sqft
Acres 0.1
Lot Dimensions 27X165
Property Description
Spectacular Somerton twin now available. This home has been meticulously taken care of by the current owners. The open floor plan has a large living room which opens to the kitchen/dining room which have been combined to afford more space. Newer cabinets, counter tops and a tiled back splash enhance the kitchen along with a built in wall unit/storage/bench around the dining area. Pergo flooring enhances these rooms. The previously renovated half bathroom completes this floor. The second floor features an expanded full bathroom, with Jacuzzi tub and stall shower, a large master bedroom with hardwood flooring and 2 other nice sized bedrooms. An expanded walk/out basement with hardwood floors features a media room/office and playroom. Enjoy the large patio and backyard area with pavers, a storage shed with electricity and enough room for get together's and a huge play area. Newer windows, newer heat and air, newer hot water heater, repointed brick, and freshly painted walls; inside and out this home has it all. A once in a lifetime offer don't miss this gem.
Location
State PA
County Philadelphia
Area 19116 (19116)
Zoning RSA3
Rooms
Other Rooms Living Room, Dining Room, Primary Bedroom, Bedroom 2, Kitchen, Family Room, Bedroom 1, Laundry
Basement Full
Interior
Interior Features Butlers Pantry, Skylight(s), Ceiling Fan(s), Kitchen - Eat-In
Hot Water Natural Gas
Heating Gas, Forced Air
Cooling Central A/C
Equipment Oven - Wall, Dishwasher, Disposal
Fireplace N
Appliance Oven - Wall, Dishwasher, Disposal
Heat Source Natural Gas
Laundry Basement
Exterior
Utilities Available Cable TV
Water Access N
Roof Type Flat
Accessibility None
Garage N
Building
Story 2
Sewer Public Sewer
Water Public
Architectural Style Traditional
Level or Stories 2
Additional Building Above Grade, Below Grade
New Construction N
Schools
School District The School District Of Philadelphia
Others
Senior Community No
Tax ID 583167300
Ownership Fee Simple
Acceptable Financing Conventional, VA, FHA 203(b)
Listing Terms Conventional, VA, FHA 203(b)
Financing Conventional,VA,FHA 203(b)
Read Less Info
Want to know what your home might be worth? Contact us for a FREE valuation!

Our team is ready to help you sell your home for the highest possible price ASAP

Bought with Tammy L Smith • Long & Foster Real Estate, Inc.

43777 Central Station Dr, Suite 390, Ashburn, VA, 20147, United States
GET MORE INFORMATION






