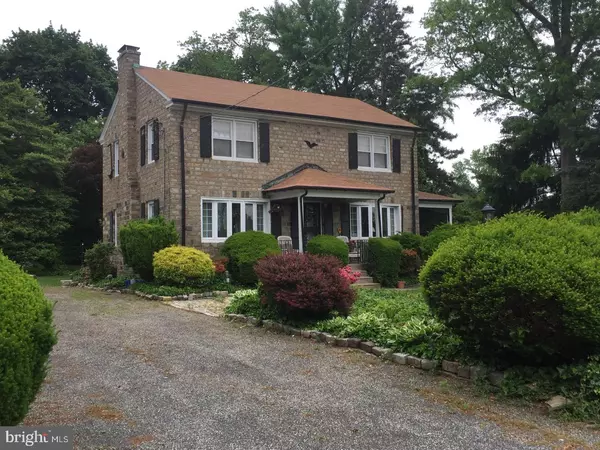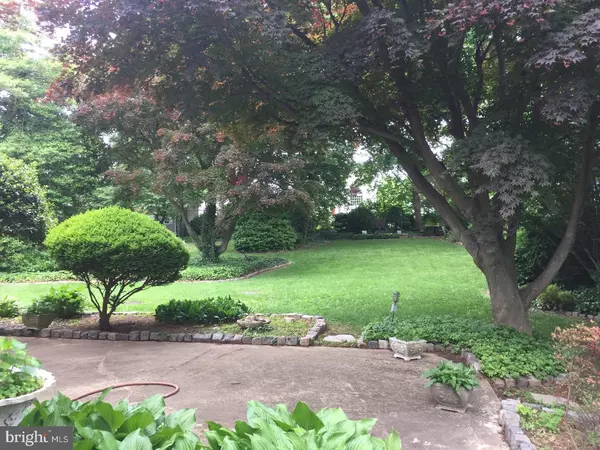$285,000
$299,000
4.7%For more information regarding the value of a property, please contact us for a free consultation.
3 Beds
3 Baths
1,872 SqFt
SOLD DATE : 10/27/2017
Key Details
Sold Price $285,000
Property Type Single Family Home
Sub Type Detached
Listing Status Sold
Purchase Type For Sale
Square Footage 1,872 sqft
Price per Sqft $152
Subdivision Somerton
MLS Listing ID 1001265337
Sold Date 10/27/17
Style Colonial
Bedrooms 3
Full Baths 2
Half Baths 1
HOA Y/N N
Abv Grd Liv Area 1,872
Originating Board TREND
Year Built 1965
Annual Tax Amount $3,448
Tax Year 2017
Lot Size 0.560 Acres
Acres 0.56
Lot Dimensions 120X200
Property Description
Clients looking for Unique Property in Philadelphia's Somerton Section. Here is the one that is waiting for your special touches. Although it is being sold "As-Is, there are several updates you'll be happy to find. New Hot Water and New Oil Furnace were recently installed. The Kitchen has been updated and the Refrigerator, Stove and Washer,Dryer are newer, The windows have also been updated. The carpet pulled up will reveal old world hardwood floors that would be expensive to reproduce today. There is a large Cedar Closet on the second floor. Although the property is currently oil heat, Gas is available at the Street should the next owners be interested in hooking up. The grounds have been cared for by the owner. The serenity of the back garden enhances this home. The house faces a private school and there is a public school close by as well. Its a quick ride to get onto interstate 95 and connecting highways from there. This is a true Jewel for your family.
Location
State PA
County Philadelphia
Area 19116 (19116)
Zoning RSD1
Rooms
Other Rooms Living Room, Dining Room, Primary Bedroom, Bedroom 2, Kitchen, Family Room, Bedroom 1, Laundry, Attic
Basement Full, Unfinished
Interior
Interior Features Kitchen - Eat-In
Hot Water Oil
Heating Oil
Cooling Central A/C
Flooring Wood, Fully Carpeted, Vinyl, Tile/Brick
Fireplaces Number 1
Equipment Commercial Range, Dishwasher
Fireplace Y
Appliance Commercial Range, Dishwasher
Heat Source Oil
Laundry Main Floor
Exterior
Exterior Feature Patio(s), Porch(es)
Garage Spaces 3.0
Water Access N
Roof Type Pitched
Accessibility None
Porch Patio(s), Porch(es)
Total Parking Spaces 3
Garage N
Building
Story 2
Foundation Stone
Sewer On Site Septic
Water Public
Architectural Style Colonial
Level or Stories 2
Additional Building Above Grade
New Construction N
Schools
Elementary Schools Watson Comly School
Middle Schools Baldi
High Schools Abraham Lincoln
School District The School District Of Philadelphia
Others
Senior Community No
Tax ID 583129300
Ownership Fee Simple
Read Less Info
Want to know what your home might be worth? Contact us for a FREE valuation!

Our team is ready to help you sell your home for the highest possible price ASAP

Bought with Linda M Kotzen • BHHS Fox & Roach-Southampton

43777 Central Station Dr, Suite 390, Ashburn, VA, 20147, United States
GET MORE INFORMATION






