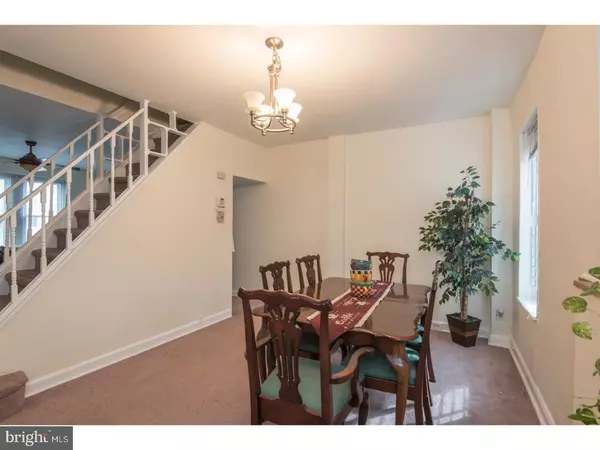$143,500
$145,000
1.0%For more information regarding the value of a property, please contact us for a free consultation.
4 Beds
1 Bath
1,911 SqFt
SOLD DATE : 09/15/2017
Key Details
Sold Price $143,500
Property Type Townhouse
Sub Type Interior Row/Townhouse
Listing Status Sold
Purchase Type For Sale
Square Footage 1,911 sqft
Price per Sqft $75
Subdivision Germantown (West)
MLS Listing ID 1003228743
Sold Date 09/15/17
Style Straight Thru
Bedrooms 4
Full Baths 1
HOA Y/N N
Abv Grd Liv Area 1,911
Originating Board TREND
Annual Tax Amount $2,515
Tax Year 2017
Lot Size 995 Sqft
Acres 0.02
Lot Dimensions 16X62
Property Description
Welcome home to 6340 Ambrose St, a spacious 4 bedroom, 1 bath, 3 story home with over 1900 square feet! This home, located on a quiet street in historic Germantown, has been freshly painted, is move in ready and offers a remodeled bathroom, new kitchen floor, central air, and a fenced in backyard for added privacy! A living room, dining room, and eat in kitchen complete the main floor. Walk upstairs where you will find 2 nicely sized bedrooms and a hall bath. Continue up to the 3rd floor you will find the master bedroom with ample closet space. A spacious 4th bedroom completes the 3rd floor. The unfinished basement offers a laundry area and plenty of extra storage space. This lovely home has a great location and is close to public transportation, regional rail lines, shopping and Historic Fairmount park where you can enjoy a nice walk or bike ride! Schedule your appt today!
Location
State PA
County Philadelphia
Area 19144 (19144)
Zoning RSA5
Rooms
Other Rooms Living Room, Dining Room, Primary Bedroom, Bedroom 2, Bedroom 3, Kitchen, Bedroom 1
Basement Full, Unfinished
Interior
Interior Features Ceiling Fan(s), Kitchen - Eat-In
Hot Water Electric
Heating Gas, Forced Air
Cooling Central A/C
Flooring Fully Carpeted
Equipment Dishwasher
Fireplace N
Appliance Dishwasher
Heat Source Natural Gas
Laundry Basement
Exterior
Fence Other
Water Access N
Accessibility None
Garage N
Building
Story 3+
Sewer Public Sewer
Water Public
Architectural Style Straight Thru
Level or Stories 3+
Additional Building Above Grade
New Construction N
Schools
School District The School District Of Philadelphia
Others
Senior Community No
Tax ID 593160600
Ownership Fee Simple
Read Less Info
Want to know what your home might be worth? Contact us for a FREE valuation!

Our team is ready to help you sell your home for the highest possible price ASAP

Bought with Shawn Lowery • Keller Williams Realty Devon-Wayne

43777 Central Station Dr, Suite 390, Ashburn, VA, 20147, United States
GET MORE INFORMATION






