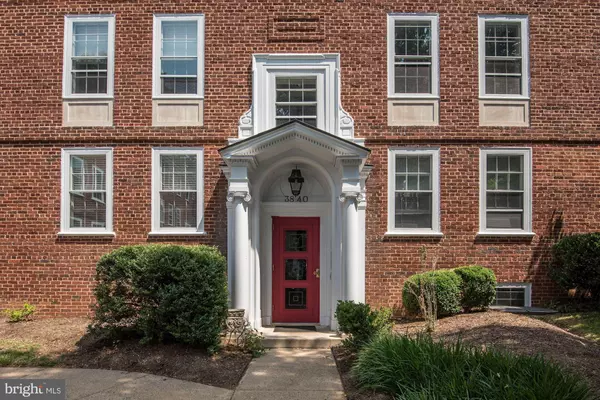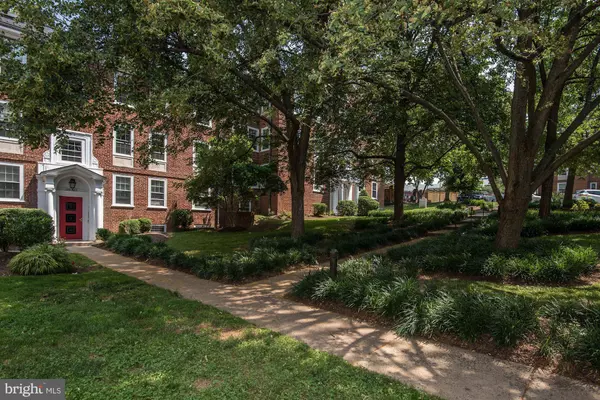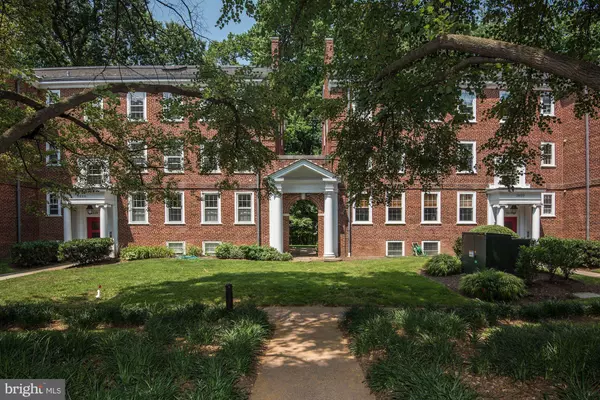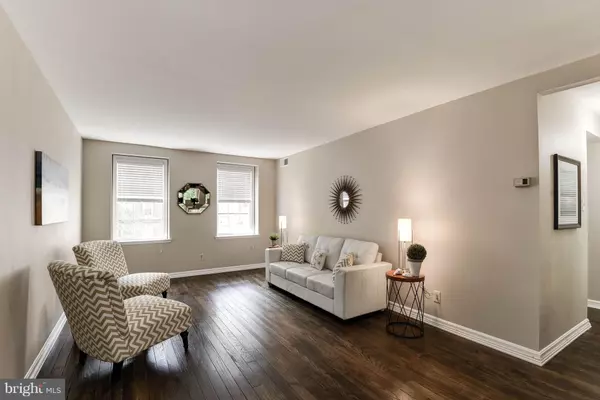$380,000
$369,000
3.0%For more information regarding the value of a property, please contact us for a free consultation.
1 Bed
1 Bath
744 SqFt
SOLD DATE : 07/21/2017
Key Details
Sold Price $380,000
Property Type Condo
Sub Type Condo/Co-op
Listing Status Sold
Purchase Type For Sale
Square Footage 744 sqft
Price per Sqft $510
Subdivision Cleveland Park
MLS Listing ID 1001393451
Sold Date 07/21/17
Style Colonial
Bedrooms 1
Full Baths 1
Condo Fees $374/mo
HOA Y/N Y
Abv Grd Liv Area 744
Originating Board MRIS
Year Built 1942
Annual Tax Amount $2,181
Tax Year 2016
Property Description
OPEN SUN 1-4PM. If you love nature & city life, this is THE place for you. Stunning inside & out. Sun-filled, fully-renovated, move-in ready. New floors (wood,marble,stone), custom cabinets, granite, new Enrg-Effcnt appliances, incl HVAC/hot water. Backs to park w/ trails, 12-min trail walk to Metro. Storage Unit, Pool, Community Garden, CSA Pick-Up, Playgrnd, Pet-friendly! List of Upgrades online
Location
State DC
County Washington
Rooms
Other Rooms Living Room, Dining Room, Kitchen, Bedroom 1, Laundry, Storage Room
Main Level Bedrooms 1
Interior
Interior Features Dining Area, Entry Level Bedroom, Window Treatments, Wood Floors, Upgraded Countertops, Floor Plan - Traditional
Hot Water Electric
Heating Heat Pump(s)
Cooling Heat Pump(s)
Equipment ENERGY STAR Clothes Washer, Microwave, Washer - Front Loading, Dryer - Front Loading, Dishwasher, Disposal, Intercom, Refrigerator, Icemaker, Stove
Fireplace N
Window Features Screens,Storm
Appliance ENERGY STAR Clothes Washer, Microwave, Washer - Front Loading, Dryer - Front Loading, Dishwasher, Disposal, Intercom, Refrigerator, Icemaker, Stove
Heat Source Electric
Exterior
Community Features Pets - Allowed, Moving Fees Required
Utilities Available Cable TV Available
Amenities Available Common Grounds, Community Center, Jog/Walk Path, Pool - Outdoor, Tot Lots/Playground, Picnic Area, Security
Water Access N
Roof Type Slate
Accessibility None
Garage N
Private Pool N
Building
Lot Description Backs - Parkland, Backs to Trees, Private, Secluded
Story 1
Unit Features Garden 1 - 4 Floors
Sewer Public Sewer
Water Public
Architectural Style Colonial
Level or Stories 1
Additional Building Above Grade
Structure Type Dry Wall
New Construction N
Schools
Elementary Schools Hearst
Middle Schools Deal
High Schools Jackson-Reed
School District District Of Columbia Public Schools
Others
HOA Fee Include Ext Bldg Maint,Lawn Maintenance,Management,Insurance,Other,Pool(s),Reserve Funds,Sewer,Snow Removal,Trash,Water
Senior Community No
Tax ID 1798//2148
Ownership Condominium
Security Features Main Entrance Lock,Intercom,Smoke Detector
Special Listing Condition Standard
Read Less Info
Want to know what your home might be worth? Contact us for a FREE valuation!

Our team is ready to help you sell your home for the highest possible price ASAP

Bought with Susan Van Nostrand • Long & Foster Real Estate, Inc.

43777 Central Station Dr, Suite 390, Ashburn, VA, 20147, United States
GET MORE INFORMATION






