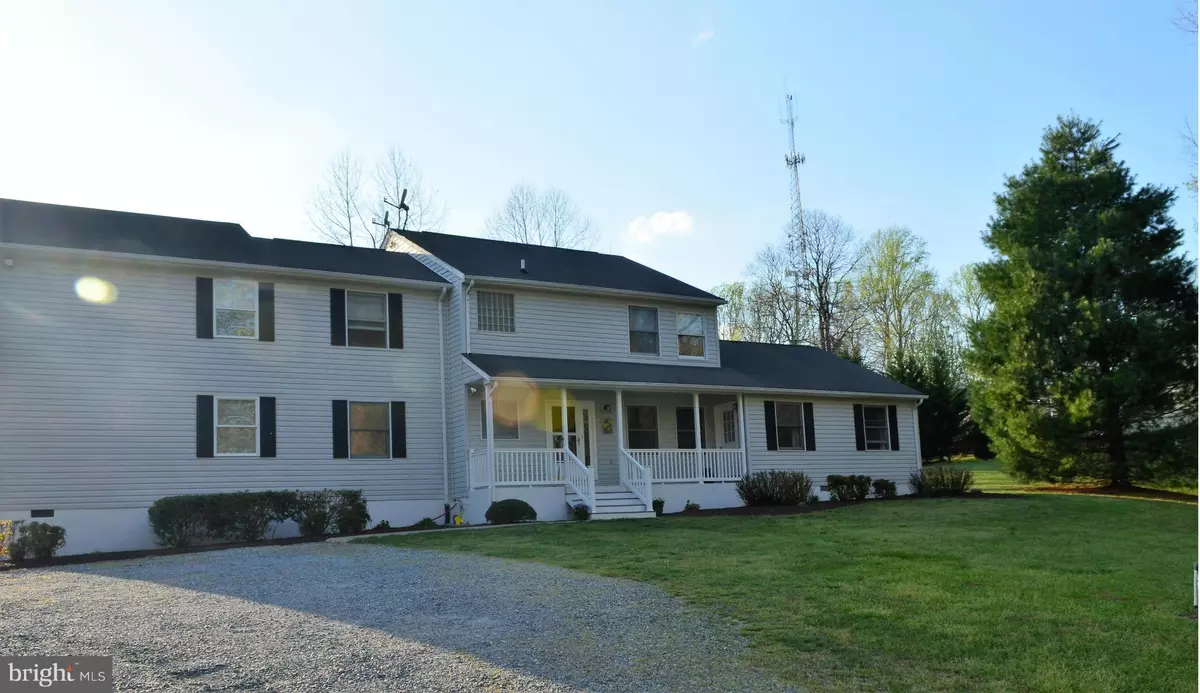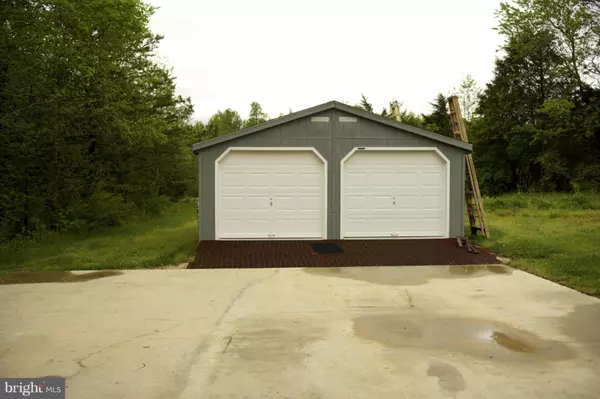$449,900
$449,900
For more information regarding the value of a property, please contact us for a free consultation.
5 Beds
4 Baths
3,855 SqFt
SOLD DATE : 08/18/2017
Key Details
Sold Price $449,900
Property Type Single Family Home
Sub Type Detached
Listing Status Sold
Purchase Type For Sale
Square Footage 3,855 sqft
Price per Sqft $116
Subdivision None Available
MLS Listing ID 1000476817
Sold Date 08/18/17
Style Raised Ranch/Rambler
Bedrooms 5
Full Baths 3
Half Baths 1
HOA Y/N N
Abv Grd Liv Area 3,855
Originating Board MRIS
Year Built 1993
Annual Tax Amount $5,166
Tax Year 2016
Lot Size 3.090 Acres
Acres 3.09
Property Description
Multi Generation Home! 5 Bed, 3.5 Bth, MR BR Over 1300 Sq. Ft 3+acre serene lot. 30x30 Pull Through Out Building w/ Electric AND Full 2 Car Garage Has Room For Everything! 60" Kuboda Mower, Slate Pool Table and 70" TV Convey with House! In Law Suite has Own Gas, Electric and Entrance. NO HOA! Income Potential! Fresh Paint, Carpet and Landscape. Kitchen 1 y/o! HVAC 3 y/o. 1 min walk to State Park!
Location
State MD
County Charles
Zoning AC
Rooms
Other Rooms Dining Room, Primary Bedroom, Sitting Room, Bedroom 2, Bedroom 3, Bedroom 4, Bedroom 5, Kitchen, Family Room, Bedroom 1, Exercise Room, In-Law/auPair/Suite, Laundry, Workshop
Main Level Bedrooms 1
Interior
Interior Features Kitchen - Country, Family Room Off Kitchen, 2nd Kitchen, Other
Hot Water Electric
Heating Energy Star Heating System
Cooling Programmable Thermostat, Zoned
Fireplace N
Heat Source Electric
Exterior
Exterior Feature Balcony, Deck(s), Porch(es)
Garage Covered Parking, Additional Storage Area, Garage - Front Entry
Garage Spaces 6.0
Carport Spaces 3
Fence Partially
Community Features None
Amenities Available Beach, Bike Trail, Boat Ramp, Common Grounds, Horse Trails, Lake, Picnic Area, Recreational Center
Waterfront N
Water Access N
Roof Type Shingle
Street Surface Black Top
Accessibility 32\"+ wide Doors, 2+ Access Exits, Level Entry - Main, 36\"+ wide Halls
Porch Balcony, Deck(s), Porch(es)
Road Frontage City/County
Total Parking Spaces 6
Garage Y
Private Pool N
Building
Lot Description Additional Lot(s), Landscaping, Partly Wooded, Secluded, Private
Story 2
Foundation Slab
Sewer No Septic System
Water Well
Architectural Style Raised Ranch/Rambler
Level or Stories 2
Additional Building Above Grade, Storage Barn/Shed, Machine Shed, Other
New Construction N
Schools
Elementary Schools Walter J Mitchell
Middle Schools Piccowaxen
High Schools La Plata
School District Charles County Public Schools
Others
HOA Fee Include None
Senior Community No
Tax ID 0904020936
Ownership Fee Simple
Security Features Exterior Cameras,Motion Detectors,Smoke Detector,Security System,Surveillance Sys
Special Listing Condition Standard
Read Less Info
Want to know what your home might be worth? Contact us for a FREE valuation!

Our team is ready to help you sell your home for the highest possible price ASAP

Bought with Natalie Chamberlain • RE/MAX Leading Edge

43777 Central Station Dr, Suite 390, Ashburn, VA, 20147, United States
GET MORE INFORMATION






