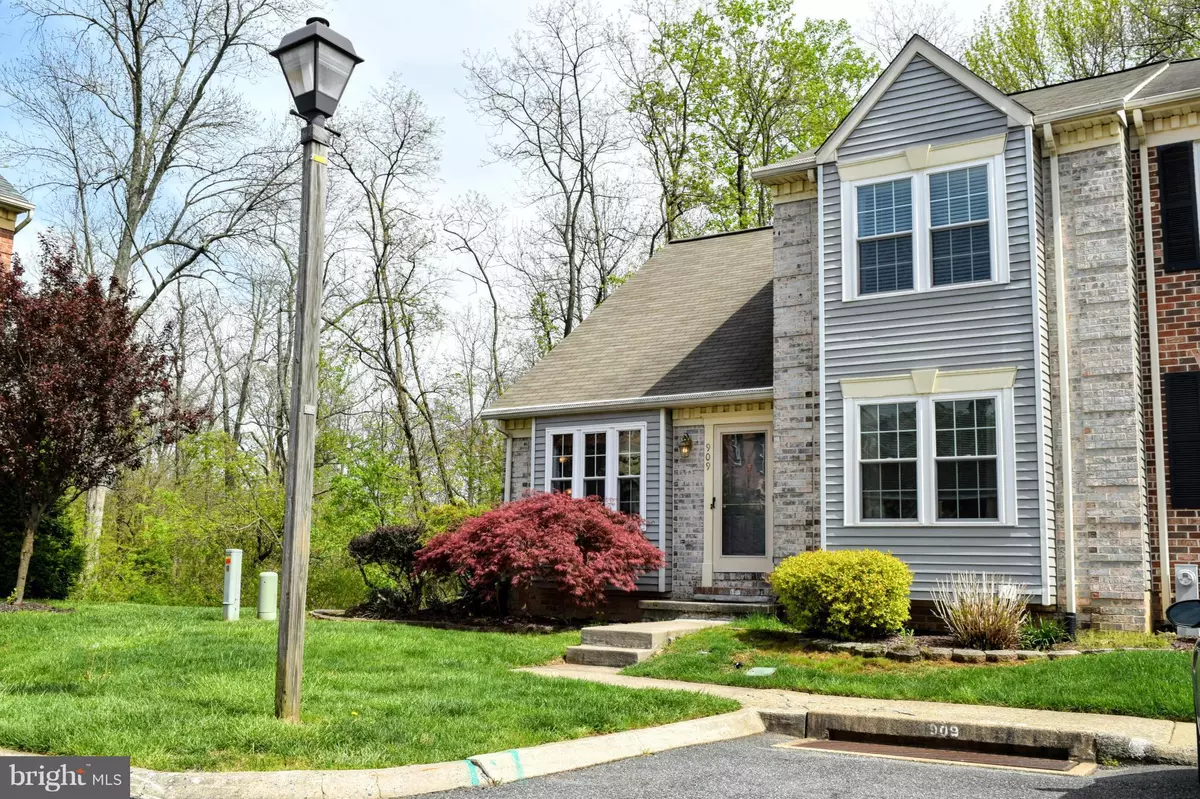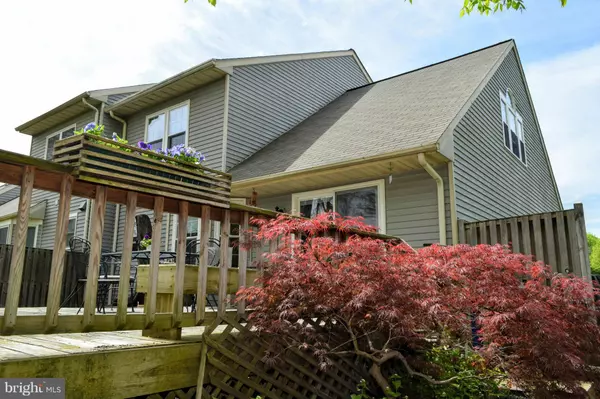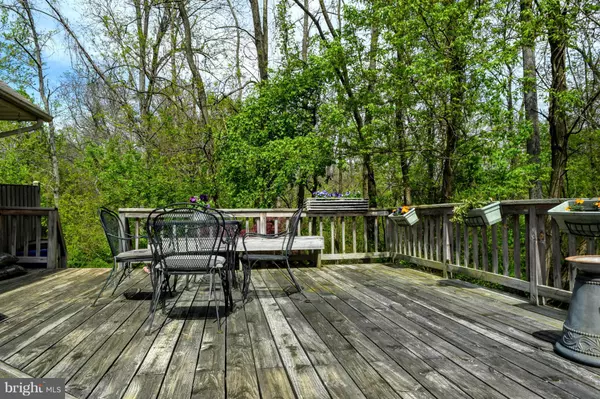$249,000
$254,900
2.3%For more information regarding the value of a property, please contact us for a free consultation.
3 Beds
3 Baths
2,228 SqFt
SOLD DATE : 07/20/2017
Key Details
Sold Price $249,000
Property Type Townhouse
Sub Type End of Row/Townhouse
Listing Status Sold
Purchase Type For Sale
Square Footage 2,228 sqft
Price per Sqft $111
Subdivision Stonehedge
MLS Listing ID 1001701091
Sold Date 07/20/17
Style Colonial
Bedrooms 3
Full Baths 2
Half Baths 1
HOA Fees $77/mo
HOA Y/N Y
Abv Grd Liv Area 1,864
Originating Board MRIS
Year Built 1988
Annual Tax Amount $2,458
Tax Year 2016
Lot Size 4,922 Sqft
Acres 0.11
Property Description
Light Streams into this Stunning End Of Group 2200 SF Home Through New Windows! First Floor Master Bedroom/Bath w/ Jacuzzi Offers Unparalleled One Floor Living! New Pergo Floors and Carpets throughout Grace the Home. All new Kitchen Appliances! Come Relax on the Secluded 27x20' 2 Tier Deck Backing to Woods! Whole House Vacuum!! Make it Yours Today!
Location
State MD
County Harford
Zoning R3
Rooms
Other Rooms Dining Room, Primary Bedroom, Bedroom 2, Bedroom 3, Kitchen, Game Room, Family Room, Loft, Storage Room
Basement Connecting Stairway, Sump Pump, Partially Finished, Shelving, Space For Rooms, Full, Heated, Improved
Main Level Bedrooms 1
Interior
Interior Features Kitchen - Table Space, Dining Area, Kitchen - Eat-In, Primary Bath(s), Window Treatments, Floor Plan - Open
Hot Water Electric
Heating Forced Air, Central
Cooling Central A/C, Ceiling Fan(s)
Equipment Washer/Dryer Hookups Only, Central Vacuum, Dishwasher, Disposal, Oven/Range - Electric, Microwave, Refrigerator, Washer, Dryer, Water Heater
Fireplace N
Window Features Double Pane,Bay/Bow
Appliance Washer/Dryer Hookups Only, Central Vacuum, Dishwasher, Disposal, Oven/Range - Electric, Microwave, Refrigerator, Washer, Dryer, Water Heater
Heat Source Electric
Exterior
Exterior Feature Deck(s)
Waterfront N
Water Access N
Roof Type Asphalt
Accessibility None
Porch Deck(s)
Garage N
Private Pool N
Building
Lot Description Trees/Wooded
Story 3+
Sewer Public Sewer
Water Public
Architectural Style Colonial
Level or Stories 3+
Additional Building Above Grade, Below Grade
Structure Type 2 Story Ceilings,Dry Wall
New Construction N
Schools
Elementary Schools Hickory
Middle Schools Bel Air
High Schools Bel Air
School District Harford County Public Schools
Others
Senior Community No
Tax ID 1303235432
Ownership Fee Simple
Special Listing Condition Standard
Read Less Info
Want to know what your home might be worth? Contact us for a FREE valuation!

Our team is ready to help you sell your home for the highest possible price ASAP

Bought with Thomas P Coard • Long & Foster Real Estate, Inc.

43777 Central Station Dr, Suite 390, Ashburn, VA, 20147, United States
GET MORE INFORMATION






