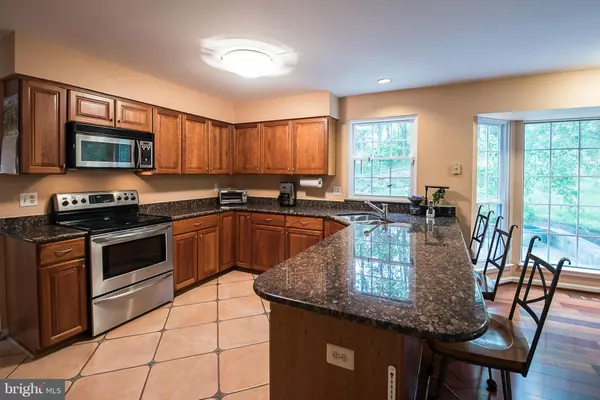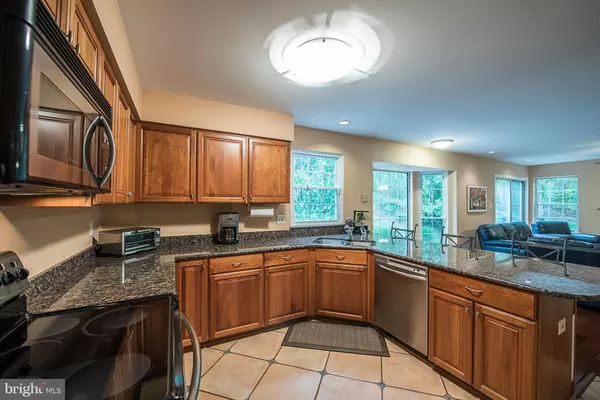$635,000
$629,900
0.8%For more information regarding the value of a property, please contact us for a free consultation.
3 Beds
4 Baths
3,387 SqFt
SOLD DATE : 06/15/2017
Key Details
Sold Price $635,000
Property Type Single Family Home
Sub Type Detached
Listing Status Sold
Purchase Type For Sale
Square Footage 3,387 sqft
Price per Sqft $187
Subdivision Spring Lake Estates West
MLS Listing ID 1002147597
Sold Date 06/15/17
Style Colonial
Bedrooms 3
Full Baths 3
Half Baths 1
HOA Fees $45/mo
HOA Y/N Y
Abv Grd Liv Area 2,587
Originating Board MRIS
Year Built 1987
Annual Tax Amount $6,683
Tax Year 2016
Lot Size 0.349 Acres
Acres 0.35
Property Description
Charming 3lv, 3BR, 3.5BA home conveniently located in Spring Lake Estates, an established neighborhood nestled into wooded areas with tennis court, playground, private lake, and trails through wooded parkland. Updated Kitchen with Granite and Stainless Steel. Spacious Master Suite and Fully Finished Basement. Largest model in community with a unique backyard that is a place of retreat and beauty.
Location
State VA
County Fairfax
Zoning 130
Rooms
Other Rooms Living Room, Dining Room, Primary Bedroom, Sitting Room, Bedroom 2, Bedroom 3, Kitchen, Game Room, Family Room, Foyer, Study, Mud Room, Other, Workshop
Basement Daylight, Partial, Fully Finished, Shelving, Workshop
Interior
Interior Features Family Room Off Kitchen, Kitchen - Gourmet, Breakfast Area, Dining Area, Kitchen - Eat-In, Primary Bath(s), Built-Ins, Upgraded Countertops, Window Treatments, Wood Floors, Recessed Lighting, Floor Plan - Open
Hot Water Electric
Heating Heat Pump(s), Energy Star Heating System, Programmable Thermostat
Cooling Attic Fan, Ceiling Fan(s), Central A/C, Programmable Thermostat, Energy Star Cooling System, Whole House Fan
Fireplaces Number 1
Fireplaces Type Mantel(s)
Equipment Dishwasher, Disposal, Dryer - Front Loading, Exhaust Fan, Icemaker, Extra Refrigerator/Freezer, Microwave, Oven/Range - Electric, Refrigerator, Washer - Front Loading
Fireplace Y
Window Features Bay/Bow,Double Pane,Skylights
Appliance Dishwasher, Disposal, Dryer - Front Loading, Exhaust Fan, Icemaker, Extra Refrigerator/Freezer, Microwave, Oven/Range - Electric, Refrigerator, Washer - Front Loading
Heat Source Electric
Exterior
Exterior Feature Screened, Patio(s)
Parking Features Garage - Front Entry, Garage Door Opener
Garage Spaces 2.0
Utilities Available Cable TV Available, Fiber Optics Available
Amenities Available Common Grounds, Lake, Jog/Walk Path, Pier/Dock, Tennis Courts, Tot Lots/Playground, Water/Lake Privileges
View Y/N Y
Water Access N
View Trees/Woods
Street Surface Black Top,Paved
Accessibility None
Porch Screened, Patio(s)
Road Frontage Public
Attached Garage 2
Total Parking Spaces 2
Garage Y
Private Pool N
Building
Lot Description Backs to Trees, Private, Secluded
Story 3+
Sewer Public Sewer
Water Public
Architectural Style Colonial
Level or Stories 3+
Additional Building Above Grade, Below Grade
Structure Type 9'+ Ceilings,2 Story Ceilings,Vaulted Ceilings
New Construction N
Others
HOA Fee Include Snow Removal,Other
Senior Community No
Tax ID 25-3-8- -99
Ownership Fee Simple
Security Features Smoke Detector,Security System
Special Listing Condition Standard
Read Less Info
Want to know what your home might be worth? Contact us for a FREE valuation!

Our team is ready to help you sell your home for the highest possible price ASAP

Bought with Umesh Yadav • Realty2U Inc.
43777 Central Station Dr, Suite 390, Ashburn, VA, 20147, United States
GET MORE INFORMATION






