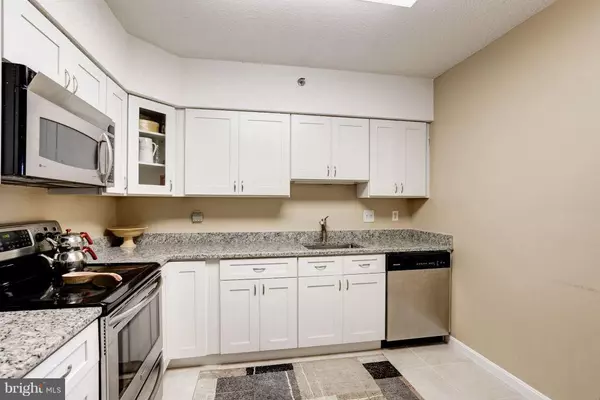$283,500
$285,000
0.5%For more information regarding the value of a property, please contact us for a free consultation.
2 Beds
2 Baths
1,073 SqFt
SOLD DATE : 08/30/2017
Key Details
Sold Price $283,500
Property Type Condo
Sub Type Condo/Co-op
Listing Status Sold
Purchase Type For Sale
Square Footage 1,073 sqft
Price per Sqft $264
Subdivision Skyline Square Condo
MLS Listing ID 1002225405
Sold Date 08/30/17
Style Contemporary
Bedrooms 2
Full Baths 2
Condo Fees $475/mo
HOA Y/N N
Abv Grd Liv Area 1,073
Originating Board MRIS
Year Built 1987
Annual Tax Amount $2,622
Tax Year 2016
Property Description
FANTASTIC 2bd/2ba condo on the 13th floor of Skyline Square, walking distance to Bailey's Crossroads - full of shopping & restaurants. Renovated in 2016 w/ new stainless appliances, granite counter tops with new ceramic flooring & has fantastic views from a beautiful balcony with pool/SE view. Public transportation is ample & w/in minutes of DC, Old Town Alexandria, 395, Falls Church, Pentagon
Location
State VA
County Fairfax
Zoning 402
Rooms
Other Rooms Living Room, Dining Room, Primary Bedroom, Bedroom 2, Kitchen
Main Level Bedrooms 2
Interior
Interior Features Dining Area, Primary Bath(s), Upgraded Countertops, Floor Plan - Traditional
Hot Water Electric
Heating Central
Cooling Central A/C
Equipment Washer/Dryer Hookups Only, Disposal, Refrigerator, Stove, Washer/Dryer Stacked, Microwave, Dishwasher
Fireplace N
Window Features Double Pane,Screens
Appliance Washer/Dryer Hookups Only, Disposal, Refrigerator, Stove, Washer/Dryer Stacked, Microwave, Dishwasher
Heat Source Electric
Exterior
Exterior Feature Balcony, Roof
Garage Spaces 1.0
Parking On Site 1
Community Features Covenants, Elevator Use, Moving Fees Required, Moving In Times, Parking, Pets - Allowed, Building Restrictions
Utilities Available Under Ground, Cable TV Available
Amenities Available Billiard Room, Common Grounds, Community Center, Concierge, Elevator, Exercise Room, Extra Storage, Meeting Room, Party Room, Picnic Area, Pool - Outdoor, Security
Waterfront N
View Y/N Y
Water Access N
View City, Trees/Woods
Accessibility 36\"+ wide Halls, Elevator, Entry Slope <1'
Porch Balcony, Roof
Attached Garage 1
Total Parking Spaces 1
Garage Y
Private Pool N
Building
Story 1
Unit Features Hi-Rise 9+ Floors
Foundation Block
Sewer Public Sewer
Water Public
Architectural Style Contemporary
Level or Stories 1
Additional Building Above Grade
New Construction N
Schools
Elementary Schools Glen Forest
Middle Schools Glasgow
High Schools Justice
School District Fairfax County Public Schools
Others
HOA Fee Include Ext Bldg Maint,Lawn Care Front,Lawn Care Rear,Lawn Care Side,Lawn Maintenance,Management,Insurance,Pool(s),Recreation Facility,Reserve Funds,Road Maintenance,Sewer,Trash
Senior Community No
Tax ID 62-3-12-N -1316
Ownership Condominium
Security Features 24 hour security,Desk in Lobby,Doorman,Electric Alarm,Exterior Cameras,Fire Detection System,Main Entrance Lock,Monitored,Security Gate,Security System,Smoke Detector
Acceptable Financing FHA, VA
Listing Terms FHA, VA
Financing FHA,VA
Special Listing Condition Standard
Read Less Info
Want to know what your home might be worth? Contact us for a FREE valuation!

Our team is ready to help you sell your home for the highest possible price ASAP

Bought with Non Member • Metropolitan Regional Information Systems, Inc.

43777 Central Station Dr, Suite 390, Ashburn, VA, 20147, United States
GET MORE INFORMATION






