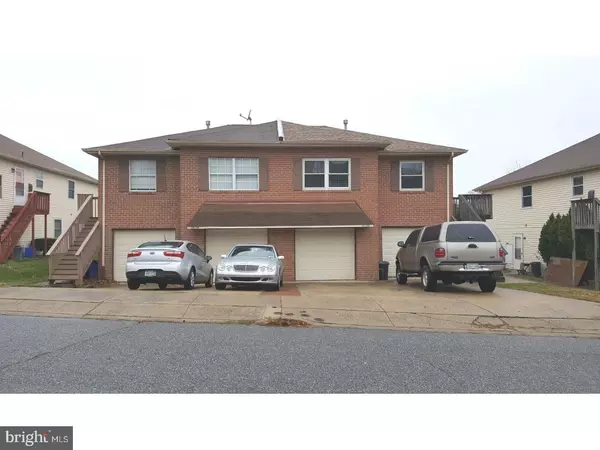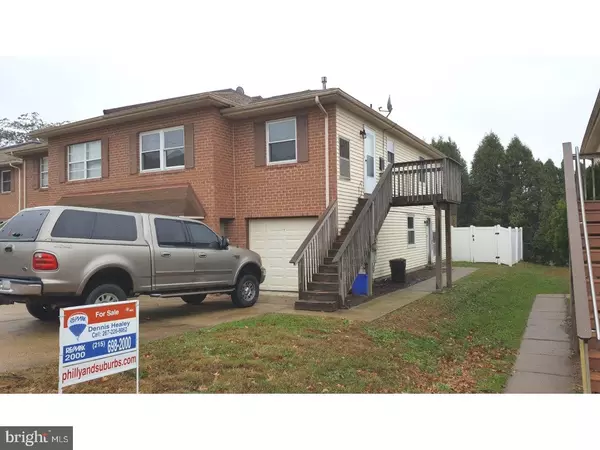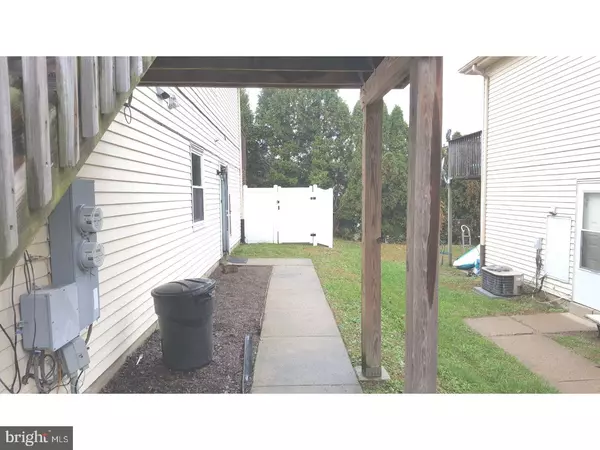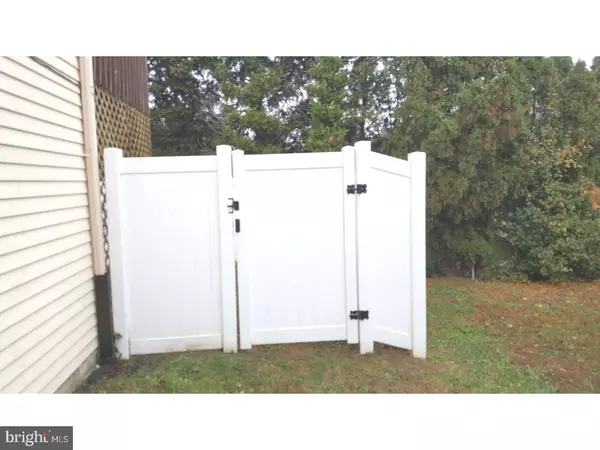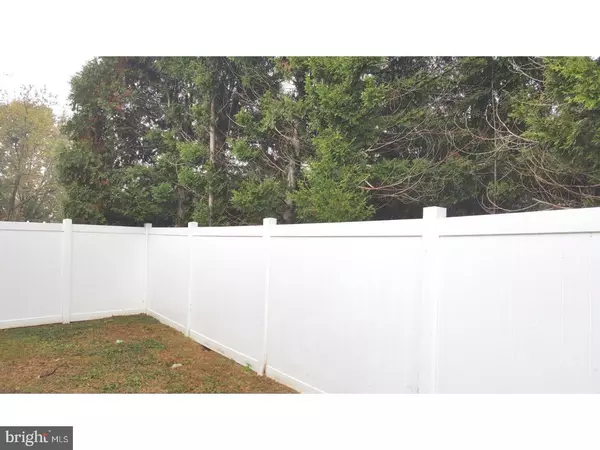$280,000
$304,900
8.2%For more information regarding the value of a property, please contact us for a free consultation.
1,728 SqFt
SOLD DATE : 02/09/2018
Key Details
Sold Price $280,000
Property Type Single Family Home
Sub Type Twin/Semi-Detached
Listing Status Sold
Purchase Type For Sale
Square Footage 1,728 sqft
Price per Sqft $162
Subdivision Somerton
MLS Listing ID 1004151985
Sold Date 02/09/18
Style Other
HOA Y/N N
Abv Grd Liv Area 1,728
Originating Board TREND
Year Built 1982
Annual Tax Amount $3,242
Tax Year 2017
Lot Size 3,255 Sqft
Acres 0.07
Lot Dimensions 35X93
Property Description
Rarely offered and extremely well cared for duplex in the Somerton section.The first floor features a livingroom,diningroom,bedroom,kitchen and bath,The second floor features a large livingroom,diningroom,kitchen,masterbedroom with sliding glass door access to the rear deck,2 additional bedrooms,2 full baths and pull down stairs for attic storage.Both units have their own private garage.Rear yard is fenced by a 6'PVC fence.The entire second floor has recently been remodeled including brand new kitchen and baths,new flooring,paint,light fixtures and more.The first floor has been modernized also with an upgraded kitchen,new bath and fresh paint.Windows on both floors have been replaced with vinyl tilt in windows,both apartments have newer heating and air conditioning units and newer hot water heaters.The roof has been replaced and new garage doors were installed.The owner of the property is in the process of installing brand new stairs to the 2nd floor apt.and a brand new deck.Hurry this one won't last.
Location
State PA
County Philadelphia
Area 19116 (19116)
Zoning RSA2
Rooms
Other Rooms Primary Bedroom
Interior
Hot Water Natural Gas
Heating Gas, Forced Air
Cooling Central A/C
Fireplace N
Window Features Energy Efficient,Replacement
Heat Source Natural Gas
Laundry Washer In Unit, Dryer In Unit, Has Laundry
Exterior
Garage Spaces 1.0
Fence Other
Utilities Available Cable TV Available
Water Access N
Roof Type Shingle
Accessibility None
Attached Garage 1
Total Parking Spaces 1
Garage Y
Building
Foundation Slab
Sewer Public Sewer
Water Public
Architectural Style Other
Additional Building Above Grade
New Construction N
Schools
School District The School District Of Philadelphia
Others
Tax ID 583165521
Ownership Fee Simple
Read Less Info
Want to know what your home might be worth? Contact us for a FREE valuation!

Our team is ready to help you sell your home for the highest possible price ASAP

Bought with Gene Taratut • Huntingdon Valley Realtors

43777 Central Station Dr, Suite 390, Ashburn, VA, 20147, United States
GET MORE INFORMATION


