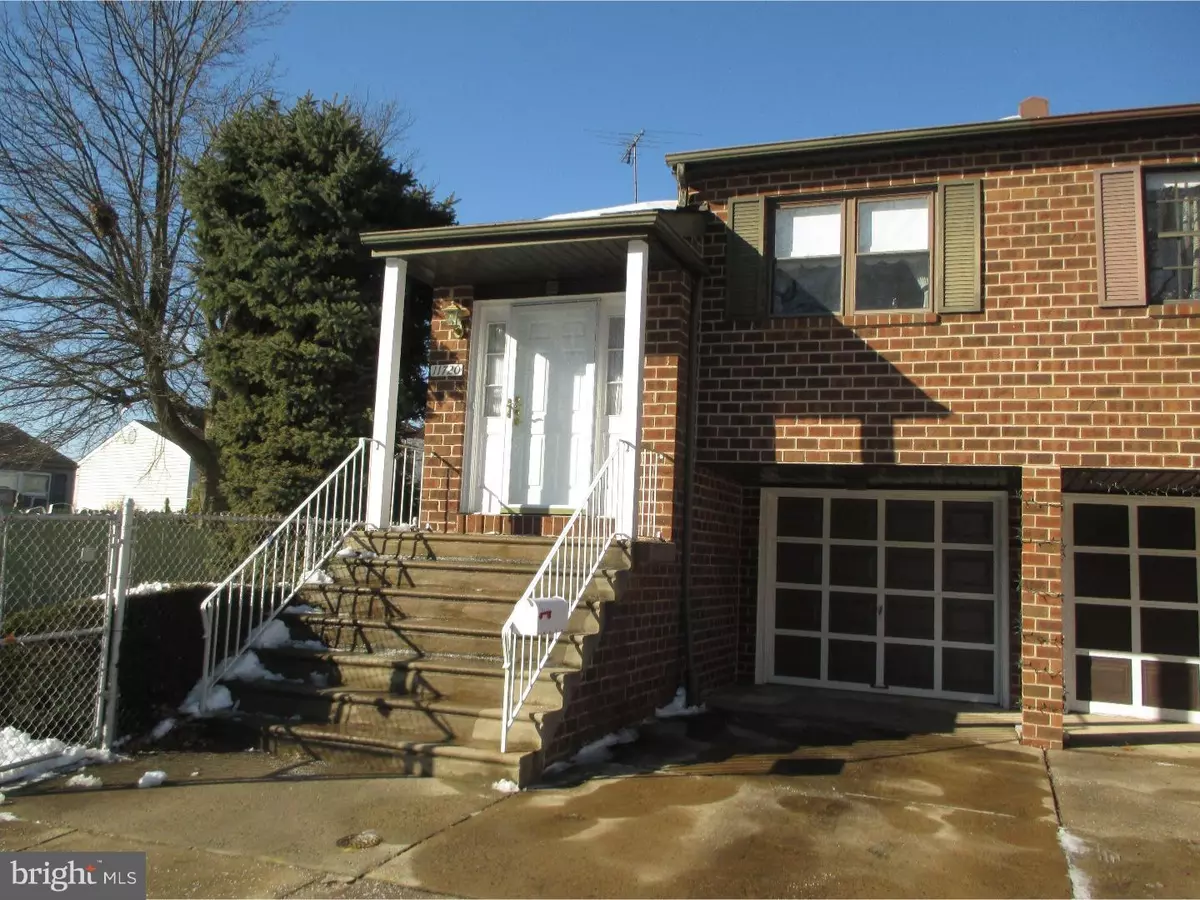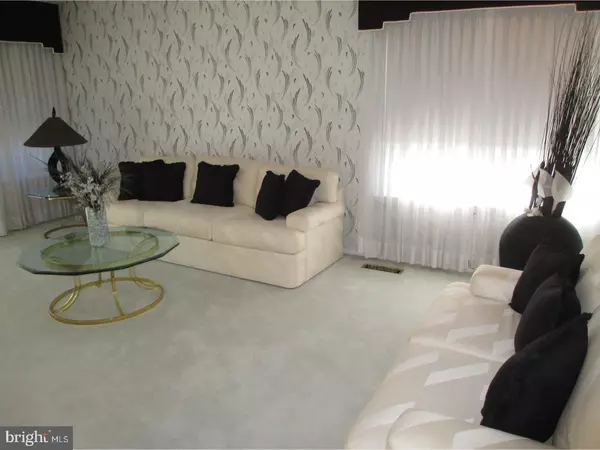$240,000
$245,900
2.4%For more information regarding the value of a property, please contact us for a free consultation.
3 Beds
3 Baths
1,154 SqFt
SOLD DATE : 02/09/2018
Key Details
Sold Price $240,000
Property Type Single Family Home
Sub Type Twin/Semi-Detached
Listing Status Sold
Purchase Type For Sale
Square Footage 1,154 sqft
Price per Sqft $207
Subdivision Somerton
MLS Listing ID 1004439319
Sold Date 02/09/18
Style Colonial,Ranch/Rambler
Bedrooms 3
Full Baths 3
HOA Y/N N
Abv Grd Liv Area 1,154
Originating Board TREND
Year Built 1980
Annual Tax Amount $2,772
Tax Year 2017
Lot Size 2,989 Sqft
Acres 0.07
Lot Dimensions 30X98
Property Description
Spectacular Twin Rancher in the Heart of Somerton close to shopping, transportation and major highways. This lovely Twin Rancher is a corner property with a fenced side and rear yard and a spacious concrete patio for entertaining. The interior of the house has been well maintained with a main level open floor concept living room and dining room combination and eat in kitchen with dishwasher, garbage disposal and plenty of wood base and over head cabinets for storage. The main bedroom is huge with a very large walk in closet, makeup area and full bathroom room with stall shower. Hall bathroom has been newly renovated and another spacious bedroom sits on the main floor currently being used as an office. Lower level is quit cozy with a spacious laundry room with storage area, entrance to the l car front garage, roomy family room, 3rd bedroom and 3 piece ceramic tile bathroom, which would be a fabulous in law suite. Smaller play room sits off the back of the lower level family room. Central Air, high hat lighting, glass mirrors on the wall in the dining room... A Terrific house!
Location
State PA
County Philadelphia
Area 19116 (19116)
Zoning RSA3
Rooms
Other Rooms Living Room, Dining Room, Primary Bedroom, Bedroom 2, Kitchen, Family Room, Bedroom 1, In-Law/auPair/Suite, Laundry, Attic
Basement Full
Interior
Interior Features Ceiling Fan(s), Stall Shower, Kitchen - Eat-In
Hot Water Natural Gas
Heating Gas, Forced Air
Cooling Central A/C
Flooring Fully Carpeted
Equipment Dishwasher, Disposal
Fireplace N
Appliance Dishwasher, Disposal
Heat Source Natural Gas
Laundry Lower Floor
Exterior
Exterior Feature Patio(s), Porch(es)
Garage Spaces 2.0
Utilities Available Cable TV
Water Access N
Accessibility Mobility Improvements
Porch Patio(s), Porch(es)
Attached Garage 1
Total Parking Spaces 2
Garage Y
Building
Lot Description Corner, Rear Yard, SideYard(s)
Story 2
Foundation Concrete Perimeter
Sewer Public Sewer
Water Public
Architectural Style Colonial, Ranch/Rambler
Level or Stories 2
Additional Building Above Grade
New Construction N
Schools
School District The School District Of Philadelphia
Others
Senior Community No
Tax ID 582555405
Ownership Fee Simple
Security Features Security System
Acceptable Financing Conventional, VA, FHA 203(b)
Listing Terms Conventional, VA, FHA 203(b)
Financing Conventional,VA,FHA 203(b)
Read Less Info
Want to know what your home might be worth? Contact us for a FREE valuation!

Our team is ready to help you sell your home for the highest possible price ASAP

Bought with Natalya Krotkova • Dan Realty

43777 Central Station Dr, Suite 390, Ashburn, VA, 20147, United States
GET MORE INFORMATION






