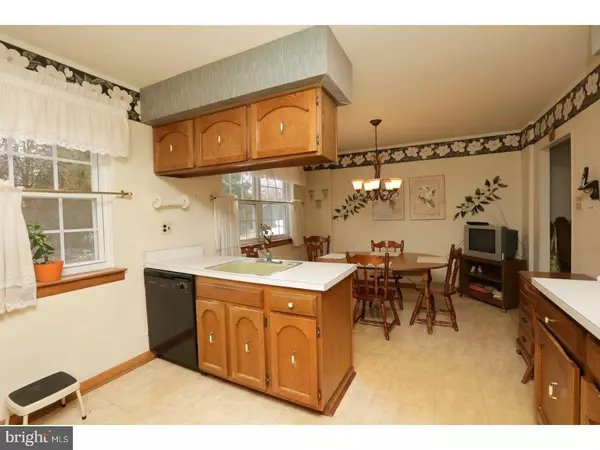$260,000
$265,000
1.9%For more information regarding the value of a property, please contact us for a free consultation.
4 Beds
3 Baths
2,360 SqFt
SOLD DATE : 04/03/2018
Key Details
Sold Price $260,000
Property Type Single Family Home
Sub Type Twin/Semi-Detached
Listing Status Sold
Purchase Type For Sale
Square Footage 2,360 sqft
Price per Sqft $110
Subdivision Andorra
MLS Listing ID 1005917463
Sold Date 04/03/18
Style AirLite
Bedrooms 4
Full Baths 2
Half Baths 1
HOA Y/N N
Abv Grd Liv Area 1,760
Originating Board TREND
Year Built 1973
Annual Tax Amount $3,095
Tax Year 2017
Lot Size 4,560 Sqft
Acres 0.1
Lot Dimensions 25X128
Property Description
Welcome to 813 Green Valley Drive located on one of the most sought area locations in Roxborough . This home has been meticulously maintained and pride of ownership is well noted throughout . The eat in kitchen features plenty of cabinets , and great counter space . The formal dining room is located off the kitchen allowing the perfect flow for entertaining . The living room is spacious with plenty of windows allowing the sun to shine in . The master bedroom is complete with plenty of closets , loaded with windows and a mint condition bathroom , 3 additional bedrooms are all well appointed all with ample closet space . The lower finished level is complete with a full sized bar and pella sliding doors that exit to the spacious yard , which will be perfect for summer nights . All this with a newer HVAC system . Close to Ridge Ave to the gorgeous Gorgas Park for fun summer night concerts. Take a hike in nearby Valley Green Park Or take a long bike ride on the nearby River trail. Major routes of travel are all within minutes .Just unpack and start enjoying you new home!
Location
State PA
County Philadelphia
Area 19128 (19128)
Zoning RSA3
Rooms
Other Rooms Living Room, Dining Room, Primary Bedroom, Bedroom 2, Bedroom 3, Kitchen, Family Room, Bedroom 1
Interior
Interior Features Kitchen - Island, Kitchen - Eat-In
Hot Water Natural Gas
Heating Gas, Forced Air
Cooling Central A/C
Flooring Fully Carpeted
Fireplace N
Heat Source Natural Gas
Laundry Basement
Exterior
Garage Spaces 4.0
Water Access N
Accessibility None
Attached Garage 1
Total Parking Spaces 4
Garage Y
Building
Story 2
Sewer Public Sewer
Water Public
Architectural Style AirLite
Level or Stories 2
Additional Building Above Grade, Below Grade
New Construction N
Schools
School District The School District Of Philadelphia
Others
Senior Community No
Tax ID 214125100
Ownership Fee Simple
Read Less Info
Want to know what your home might be worth? Contact us for a FREE valuation!

Our team is ready to help you sell your home for the highest possible price ASAP

Bought with Debbie Adams • Coldwell Banker Realty

43777 Central Station Dr, Suite 390, Ashburn, VA, 20147, United States
GET MORE INFORMATION






