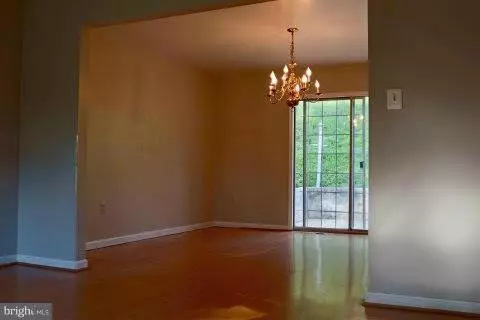$350,000
$365,000
4.1%For more information regarding the value of a property, please contact us for a free consultation.
4 Beds
4 Baths
2,596 SqFt
SOLD DATE : 08/28/2015
Key Details
Sold Price $350,000
Property Type Single Family Home
Sub Type Detached
Listing Status Sold
Purchase Type For Sale
Square Footage 2,596 sqft
Price per Sqft $134
Subdivision Evergreen Overlook
MLS Listing ID 1001047495
Sold Date 08/28/15
Style Colonial
Bedrooms 4
Full Baths 3
Half Baths 1
HOA Fees $16/ann
HOA Y/N Y
Abv Grd Liv Area 2,112
Originating Board MRIS
Year Built 1986
Annual Tax Amount $4,857
Tax Year 2014
Lot Size 0.425 Acres
Acres 0.42
Property Description
PRICED TO SELL. Stainless steel. Hardwood floors. Large rec room in basement features ceramic tile. Cul-de-sac in quiet neighborhood. Ideal location: 10-minute walk to the Tanger Outlets, the shops and restaurants of National Harbor and the MGM Casino, coming in 2016.......Pending Release
Location
State MD
County Prince Georges
Zoning RR
Direction South
Rooms
Other Rooms Attic
Basement Sump Pump, Fully Finished
Interior
Interior Features Breakfast Area, Family Room Off Kitchen, Kitchen - Table Space, Dining Area, Kitchen - Eat-In, Primary Bath(s)
Hot Water Natural Gas
Heating Forced Air
Cooling Heat Pump(s)
Fireplaces Number 1
Fireplaces Type Equipment, Mantel(s), Screen
Equipment Washer/Dryer Hookups Only, Cooktop, Dishwasher, Disposal, Dryer, Dryer - Front Loading, Exhaust Fan, Extra Refrigerator/Freezer, Icemaker, Microwave, Oven - Single, Range Hood, Refrigerator, Stove, Washer
Fireplace Y
Appliance Washer/Dryer Hookups Only, Cooktop, Dishwasher, Disposal, Dryer, Dryer - Front Loading, Exhaust Fan, Extra Refrigerator/Freezer, Icemaker, Microwave, Oven - Single, Range Hood, Refrigerator, Stove, Washer
Heat Source Natural Gas
Exterior
Exterior Feature Patio(s)
Garage Garage - Front Entry
Fence Partially
Utilities Available Cable TV Available
Waterfront N
Water Access N
Roof Type Composite,Asphalt
Accessibility None
Porch Patio(s)
Garage N
Private Pool N
Building
Lot Description Cul-de-sac
Story 3+
Foundation Crawl Space
Sewer Public Sewer
Water Public
Architectural Style Colonial
Level or Stories 3+
Additional Building Above Grade, Below Grade
New Construction N
Schools
Elementary Schools Fort Foote
Middle Schools Oxon Hill
High Schools Oxon Hill
School District Prince George'S County Public Schools
Others
Senior Community No
Tax ID 17121283217
Ownership Fee Simple
Special Listing Condition Standard
Read Less Info
Want to know what your home might be worth? Contact us for a FREE valuation!

Our team is ready to help you sell your home for the highest possible price ASAP

Bought with Panchita Bello • Sherlocke Homes

43777 Central Station Dr, Suite 390, Ashburn, VA, 20147, United States
GET MORE INFORMATION






