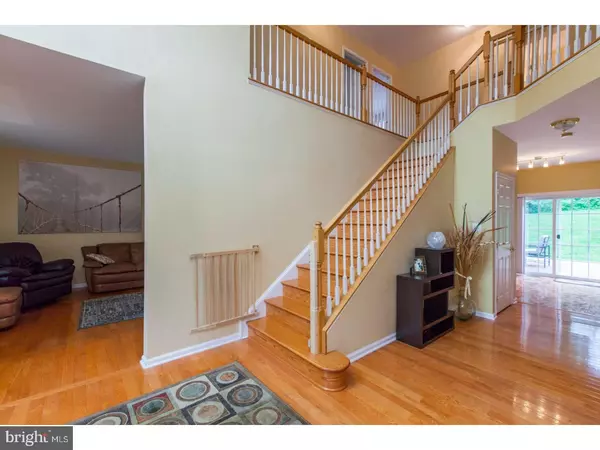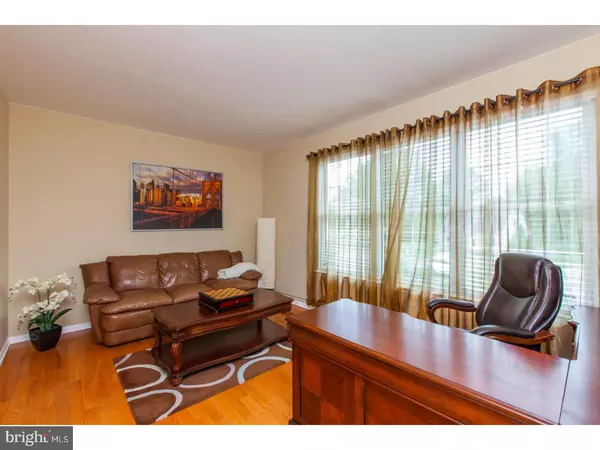$445,000
$280,000
58.9%For more information regarding the value of a property, please contact us for a free consultation.
4 Beds
3 Baths
2,902 SqFt
SOLD DATE : 04/10/2018
Key Details
Sold Price $445,000
Property Type Single Family Home
Sub Type Detached
Listing Status Sold
Purchase Type For Sale
Square Footage 2,902 sqft
Price per Sqft $153
Subdivision Somerton
MLS Listing ID 1004943455
Sold Date 04/10/18
Style Contemporary
Bedrooms 4
Full Baths 2
Half Baths 1
HOA Y/N N
Abv Grd Liv Area 2,902
Originating Board TREND
Year Built 2005
Annual Tax Amount $5,039
Tax Year 2018
Lot Size 0.285 Acres
Acres 0.29
Lot Dimensions 76X165
Property Description
Welcome to ultimate privacy on a large lot at the end of the street in a park like setting. Step through entry door into the two-story foyer with a Palladian window, The entry hall is flanked by sizable dens that can be used as office, library or music room. Entire house was recently upgraded with solid, high quality hardwood flooring. The home boasts 9 foot ceilings, updated kitchen with granite island and counter tops, as well as new stainless steel appliances. Open space concept on the first floor gracefully flows from formal dining room to kitchen and to spacious family-room with a cozy fireplace. Main floor also features partial bathroom and separate laundry room with plenty of closets. Second floor features a master bedroom suite with french entry doors, two walk in closets, master bath with marble top vanities, stall shower with new glass door and Jacuzzi tub. Down the hall are three additional spacious bedrooms, and a large bathroom with two vanity sinks and a linen closet. There is two car attached garage and a driveway that can accommodate parking for six cars. Land that surrounds the home sits on approximately 9,000 Sq Ft is professionally landscaped. Patio and large secluded backyard is great for entertaining guests and spending time with the family. Home also features full basement, that is ready to be transformed and designed according to new owners style. Possibilities are endless! Schedule your visit to see this dream home today!
Location
State PA
County Philadelphia
Area 19116 (19116)
Zoning RSD1
Rooms
Other Rooms Living Room, Dining Room, Primary Bedroom, Bedroom 2, Bedroom 3, Kitchen, Family Room, Bedroom 1, Laundry
Basement Full
Interior
Hot Water Natural Gas
Heating Gas
Cooling Central A/C
Fireplaces Number 1
Fireplace Y
Heat Source Natural Gas
Laundry Main Floor
Exterior
Garage Spaces 5.0
Water Access N
Accessibility None
Attached Garage 2
Total Parking Spaces 5
Garage Y
Building
Story 2
Sewer Public Sewer
Water Public
Architectural Style Contemporary
Level or Stories 2
Additional Building Above Grade
New Construction N
Schools
School District The School District Of Philadelphia
Others
Senior Community No
Tax ID 583076104
Ownership Fee Simple
Read Less Info
Want to know what your home might be worth? Contact us for a FREE valuation!

Our team is ready to help you sell your home for the highest possible price ASAP

Bought with Dmitry Denaburg • RE/MAX Elite

43777 Central Station Dr, Suite 390, Ashburn, VA, 20147, United States
GET MORE INFORMATION






