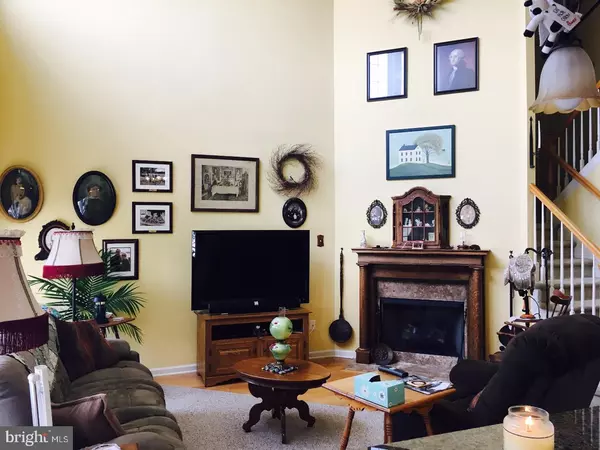$335,000
$345,000
2.9%For more information regarding the value of a property, please contact us for a free consultation.
3 Beds
3 Baths
2,319 SqFt
SOLD DATE : 04/26/2018
Key Details
Sold Price $335,000
Property Type Townhouse
Sub Type End of Row/Townhouse
Listing Status Sold
Purchase Type For Sale
Square Footage 2,319 sqft
Price per Sqft $144
Subdivision Heritage Chesterfld
MLS Listing ID 1001753061
Sold Date 04/26/18
Style Other
Bedrooms 3
Full Baths 2
Half Baths 1
HOA Y/N N
Abv Grd Liv Area 2,319
Originating Board TREND
Year Built 2008
Annual Tax Amount $9,469
Tax Year 2017
Lot Size 3,398 Sqft
Acres 0.08
Property Description
Stunning new home on the market in desirable Chesterfield! This 9 year young home has left no detail undone. As you enter in, you are greeted with hard wood floors, formal living and dining, with a spacious office. The amazement doesn't stop here! Walk into your fabulous kitchen with 42" cabinets and granite counter tops! Connected to your eat in kitchen is your massive living room with a gas fire place and 18 foot grand ceilings. The upstairs contains three generous sized bedrooms with walk in closets. You will have the ease of doing all your laundry on the upstairs level with a built in laundry room. The master bedroom has a large walk in closet as well as a full tub and separate shower! Parking in the back with your garage and driveway! Beautiful mature landscaping along with paver upgrades, this home has it all!! Be sure to stop by and see it before it is gone!!!!!
Location
State NJ
County Burlington
Area Chesterfield Twp (20307)
Zoning PVD2
Rooms
Other Rooms Living Room, Dining Room, Primary Bedroom, Bedroom 2, Kitchen, Family Room, Bedroom 1, Other, Attic
Basement Full, Unfinished
Interior
Interior Features Primary Bath(s), Ceiling Fan(s), Sprinkler System, Kitchen - Eat-In
Hot Water Natural Gas
Heating Gas, Forced Air
Cooling Central A/C
Flooring Wood, Fully Carpeted, Tile/Brick
Fireplaces Number 1
Fireplace Y
Window Features Bay/Bow
Heat Source Natural Gas
Laundry Upper Floor
Exterior
Garage Inside Access, Garage Door Opener
Garage Spaces 3.0
Water Access N
Accessibility None
Total Parking Spaces 3
Garage N
Building
Story 2
Foundation Concrete Perimeter
Sewer Public Sewer
Water Public
Architectural Style Other
Level or Stories 2
Additional Building Above Grade
Structure Type Cathedral Ceilings,9'+ Ceilings
New Construction N
Schools
Elementary Schools Chesterfield
School District Chesterfield Township Public Schools
Others
Senior Community No
Tax ID 07-00202 30-00011
Ownership Fee Simple
Security Features Security System
Acceptable Financing Conventional, VA, FHA 203(k), FHA 203(b)
Listing Terms Conventional, VA, FHA 203(k), FHA 203(b)
Financing Conventional,VA,FHA 203(k),FHA 203(b)
Read Less Info
Want to know what your home might be worth? Contact us for a FREE valuation!

Our team is ready to help you sell your home for the highest possible price ASAP

Bought with Nuzhat Abbas • Keller Williams Real Estate - Princeton

43777 Central Station Dr, Suite 390, Ashburn, VA, 20147, United States
GET MORE INFORMATION






