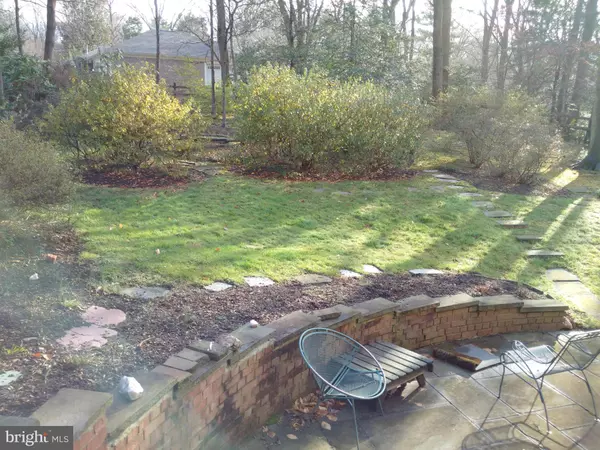$730,000
$775,000
5.8%For more information regarding the value of a property, please contact us for a free consultation.
4 Beds
3 Baths
0.65 Acres Lot
SOLD DATE : 12/31/2015
Key Details
Sold Price $730,000
Property Type Single Family Home
Sub Type Detached
Listing Status Sold
Purchase Type For Sale
Subdivision None Available
MLS Listing ID 1002395187
Sold Date 12/31/15
Style Split Level
Bedrooms 4
Full Baths 2
Half Baths 1
HOA Y/N N
Originating Board MRIS
Year Built 1958
Annual Tax Amount $8,907
Tax Year 2016
Lot Size 0.650 Acres
Acres 0.65
Property Description
Solid 4-level split on corner lot with loads of re-hab potential. Well-maintained, original owner, but needs updating. Upper level has 3BR / 2BA. Main level has step-down LR with FP, picture window. Separate Dining Room. LL with 4th BR/office, 3rd BA, sunny Family Room, Laundry and enclosed three-season Porch & Patio. On private well and septic but public water/sewer available at street.
Location
State MD
County Montgomery
Zoning R200
Rooms
Other Rooms Living Room, Dining Room, Primary Bedroom, Bedroom 2, Bedroom 3, Bedroom 4, Kitchen, Family Room, Basement, Foyer, Laundry, Storage Room, Utility Room, Workshop
Basement Connecting Stairway, Partial
Interior
Interior Features Dining Area, Primary Bath(s), Built-Ins, Window Treatments, Wet/Dry Bar, Wood Floors, Floor Plan - Open
Hot Water Oil
Heating Radiator
Cooling Central A/C
Fireplaces Number 1
Fireplaces Type Screen
Equipment Dishwasher, Dryer, Oven/Range - Electric, Refrigerator, Washer, Water Heater, Exhaust Fan
Fireplace Y
Window Features Bay/Bow,Casement,Double Pane
Appliance Dishwasher, Dryer, Oven/Range - Electric, Refrigerator, Washer, Water Heater, Exhaust Fan
Heat Source Oil
Exterior
Exterior Feature Patio(s), Enclosed
Garage Spaces 2.0
Waterfront N
Water Access N
Accessibility Other
Porch Patio(s), Enclosed
Parking Type Off Street, Attached Carport
Total Parking Spaces 2
Garage N
Private Pool N
Building
Lot Description Corner
Story 3+
Sewer Septic Exists
Water Well
Architectural Style Split Level
Level or Stories 3+
New Construction N
Others
Senior Community No
Tax ID 161000865428
Ownership Fee Simple
Special Listing Condition Standard
Read Less Info
Want to know what your home might be worth? Contact us for a FREE valuation!

Our team is ready to help you sell your home for the highest possible price ASAP

Bought with Wayne D Rogers • Long & Foster Real Estate, Inc.

43777 Central Station Dr, Suite 390, Ashburn, VA, 20147, United States
GET MORE INFORMATION




