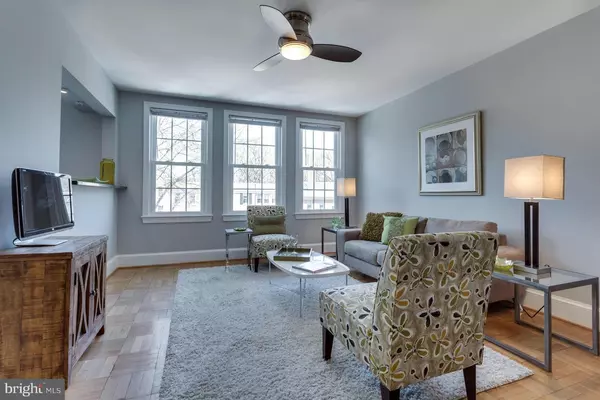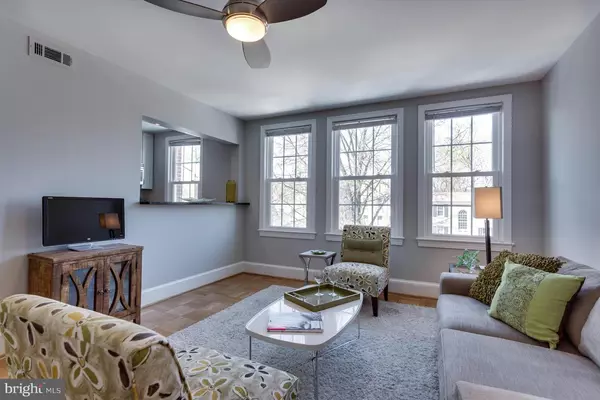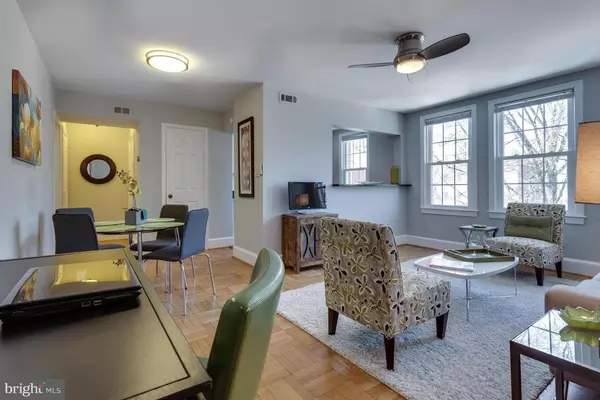$406,000
$389,495
4.2%For more information regarding the value of a property, please contact us for a free consultation.
1 Bed
1 Bath
774 SqFt
SOLD DATE : 04/28/2017
Key Details
Sold Price $406,000
Property Type Condo
Sub Type Condo/Co-op
Listing Status Sold
Purchase Type For Sale
Square Footage 774 sqft
Price per Sqft $524
Subdivision Cleveland Park
MLS Listing ID 1001387901
Sold Date 04/28/17
Style Traditional
Bedrooms 1
Full Baths 1
Condo Fees $355/mo
HOA Y/N N
Abv Grd Liv Area 774
Originating Board MRIS
Year Built 1944
Annual Tax Amount $2,239
Tax Year 2016
Property Description
SOLD in 1 day with multiple offers! Exemplary 1BR/1BA top-floor condo features an expansive main living area w/room for lounging, dining & working, and a well-equipped gran & SS kit w/brkfst bar. The spa-like bath fully renovated in 2015 sparkles in white, and the master BR w/custom closet is spacious & bright. In-unit W/D, HWF & all new windows in 2013. Adjacent to Metro, shopping, bars & dining.
Location
State DC
County Washington
Direction Southwest
Rooms
Other Rooms Living Room, Primary Bedroom, Kitchen
Main Level Bedrooms 1
Interior
Interior Features Breakfast Area, Combination Dining/Living, Upgraded Countertops, Wood Floors, Window Treatments, Floor Plan - Traditional, Floor Plan - Open
Hot Water Electric
Heating Forced Air
Cooling Central A/C, Heat Pump(s)
Equipment Washer/Dryer Hookups Only, Disposal, Dishwasher, Dryer, Icemaker, Microwave, Oven/Range - Gas, Washer, Freezer
Fireplace N
Window Features Low-E,Screens,Double Pane
Appliance Washer/Dryer Hookups Only, Disposal, Dishwasher, Dryer, Icemaker, Microwave, Oven/Range - Gas, Washer, Freezer
Heat Source Electric
Exterior
Community Features Pets - Allowed
Amenities Available Common Grounds, Security
View Y/N Y
Water Access N
View Trees/Woods
Accessibility None
Garage N
Private Pool N
Building
Unit Features Garden 1 - 4 Floors
Sewer Public Sewer
Water Public
Architectural Style Traditional
Additional Building Above Grade
New Construction N
Schools
School District District Of Columbia Public Schools
Others
HOA Fee Include Gas,Common Area Maintenance,Sewer,Water,Management,Trash,Snow Removal,Insurance,Reserve Funds
Senior Community No
Tax ID 2222//2248
Ownership Condominium
Security Features Intercom,Main Entrance Lock,Smoke Detector
Acceptable Financing FHA
Listing Terms FHA
Financing FHA
Special Listing Condition Standard
Read Less Info
Want to know what your home might be worth? Contact us for a FREE valuation!

Our team is ready to help you sell your home for the highest possible price ASAP

Bought with Kristen S Temple • Long & Foster Real Estate, Inc.

43777 Central Station Dr, Suite 390, Ashburn, VA, 20147, United States
GET MORE INFORMATION






