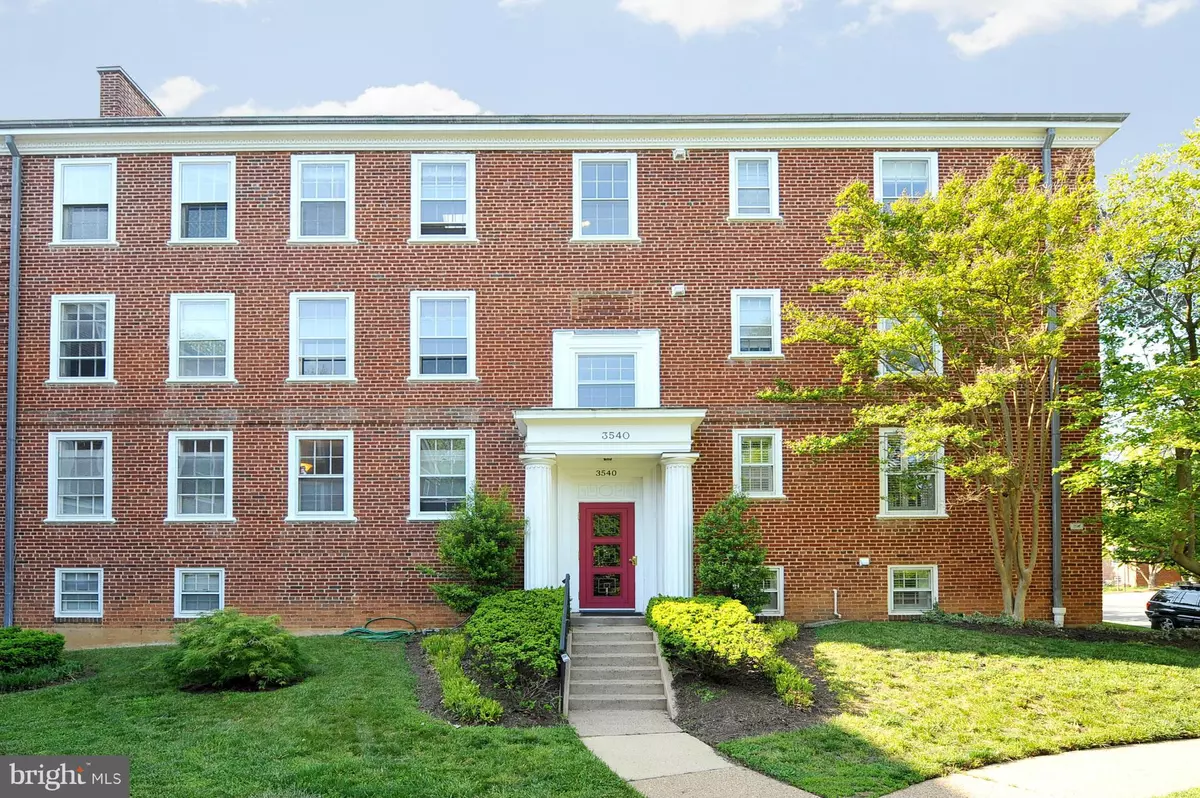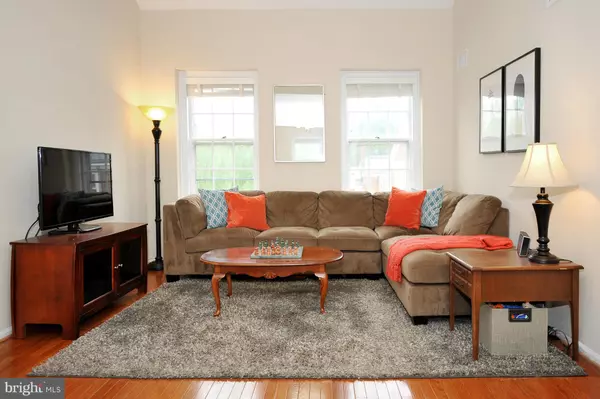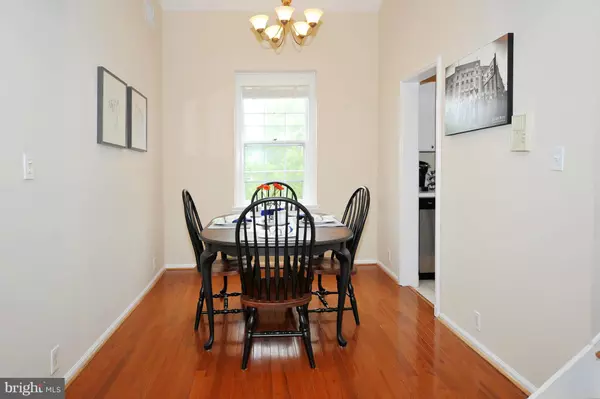$475,000
$475,000
For more information regarding the value of a property, please contact us for a free consultation.
2 Beds
1 Bath
1,275 SqFt
SOLD DATE : 06/17/2016
Key Details
Sold Price $475,000
Property Type Condo
Sub Type Condo/Co-op
Listing Status Sold
Purchase Type For Sale
Square Footage 1,275 sqft
Price per Sqft $372
Subdivision Cleveland Park
MLS Listing ID 1001365837
Sold Date 06/17/16
Style Colonial,Loft
Bedrooms 2
Full Baths 1
Condo Fees $630/mo
HOA Y/N N
Abv Grd Liv Area 1,275
Originating Board MRIS
Year Built 1942
Annual Tax Amount $3,136
Tax Year 2015
Property Description
Perfectly-perched Penthouse w/ main lev. BR & skylit loft BR/ofc in newly revitalized McLean Gardens. Walk to Barcelona for dinner or grab groceries at Giant. Open & airy w/ 3 exposures, wood flrs. Best loft floor plan & excellent storage spc. Updt'd kit & bath. In-unit W&D, central air. Comm offrs pool, ballrm, dog park, maint svcs.
Location
State DC
County Washington
Rooms
Other Rooms Living Room, Dining Room, Primary Bedroom, Kitchen, Loft
Main Level Bedrooms 1
Interior
Interior Features Dining Area, Floor Plan - Open
Hot Water Electric
Heating Central
Cooling Central A/C
Equipment Dishwasher, Disposal, Dryer - Front Loading, Washer - Front Loading, Refrigerator, Stove
Fireplace N
Window Features Wood Frame,Skylights
Appliance Dishwasher, Disposal, Dryer - Front Loading, Washer - Front Loading, Refrigerator, Stove
Heat Source Electric
Exterior
Community Features Pets - Allowed
Amenities Available Party Room, Pool - Outdoor
Water Access N
Accessibility None
Garage N
Private Pool N
Building
Story 2
Unit Features Garden 1 - 4 Floors
Sewer Public Sewer
Water Public
Architectural Style Colonial, Loft
Level or Stories 2
Additional Building Above Grade
Structure Type Dry Wall,High
New Construction N
Schools
Elementary Schools Eaton
Middle Schools Deal
School District District Of Columbia Public Schools
Others
HOA Fee Include Common Area Maintenance,Ext Bldg Maint,Management,Insurance,Reserve Funds,Sewer,Snow Removal,Trash,Water
Senior Community No
Tax ID 1798//2114
Ownership Condominium
Security Features Main Entrance Lock
Special Listing Condition Standard
Read Less Info
Want to know what your home might be worth? Contact us for a FREE valuation!

Our team is ready to help you sell your home for the highest possible price ASAP

Bought with Marina P Krapiva • Evers & Co. Real Estate, A Long & Foster Company

43777 Central Station Dr, Suite 390, Ashburn, VA, 20147, United States
GET MORE INFORMATION






