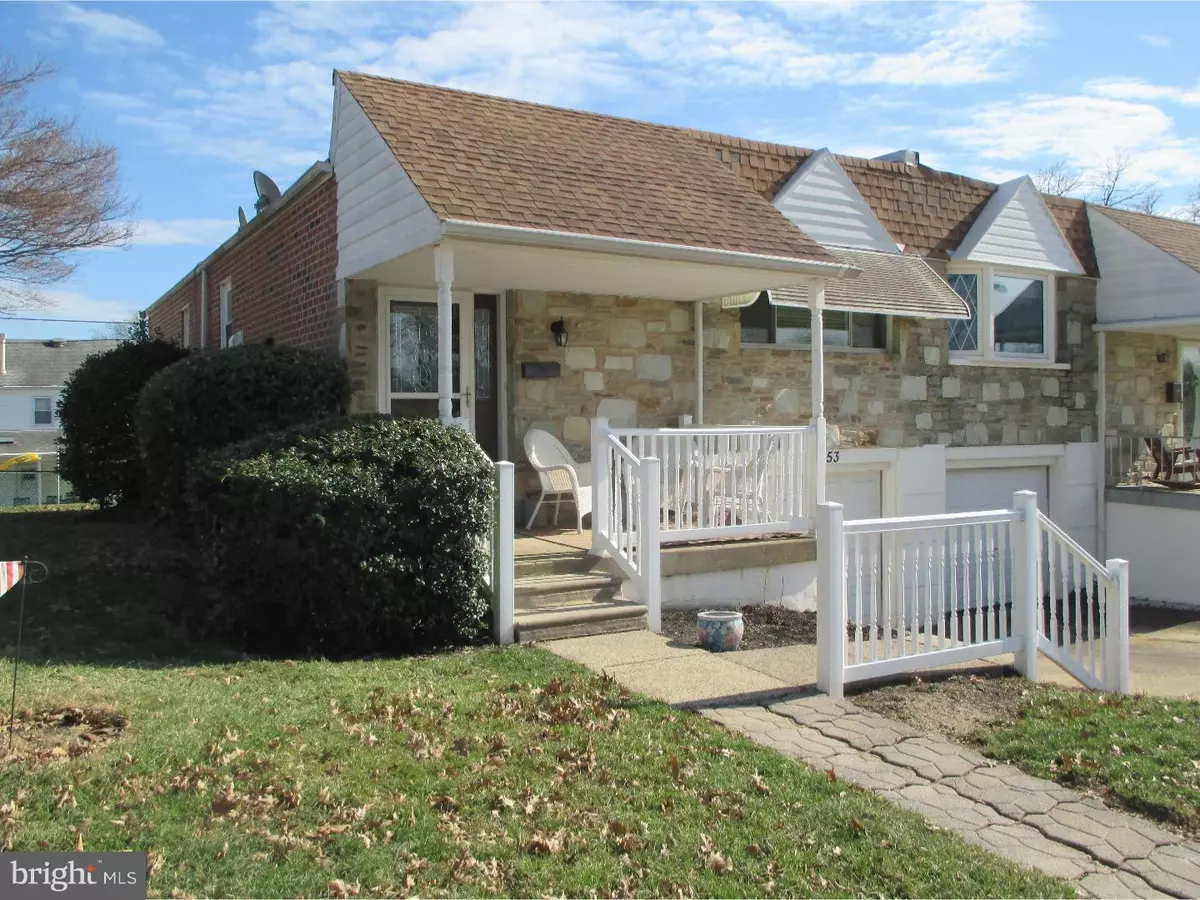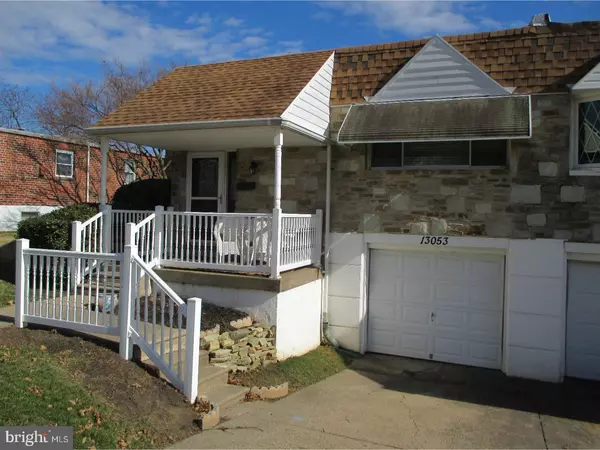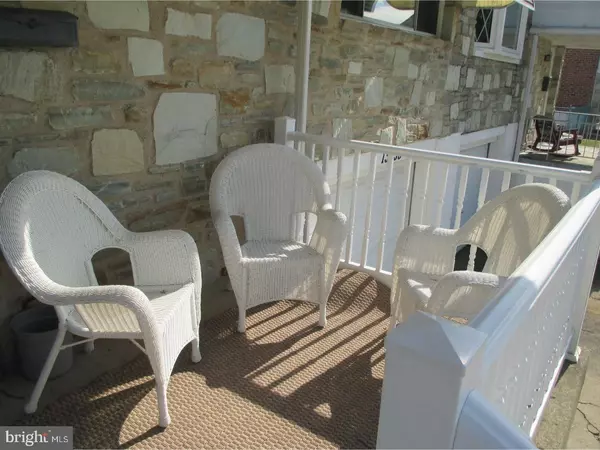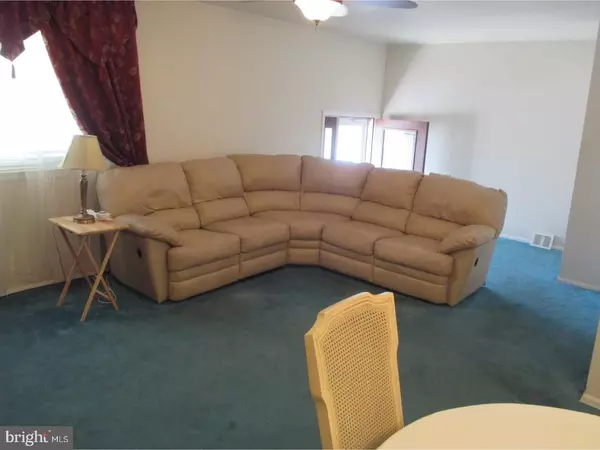$253,000
$252,900
For more information regarding the value of a property, please contact us for a free consultation.
3 Beds
3 Baths
1,200 SqFt
SOLD DATE : 04/27/2018
Key Details
Sold Price $253,000
Property Type Single Family Home
Sub Type Twin/Semi-Detached
Listing Status Sold
Purchase Type For Sale
Square Footage 1,200 sqft
Price per Sqft $210
Subdivision Somerton
MLS Listing ID 1000246658
Sold Date 04/27/18
Style Ranch/Rambler
Bedrooms 3
Full Baths 2
Half Baths 1
HOA Y/N N
Abv Grd Liv Area 1,200
Originating Board TREND
Year Built 1970
Annual Tax Amount $2,730
Tax Year 2018
Lot Size 3,990 Sqft
Acres 0.09
Lot Dimensions 40X99
Property Description
Welcome to this well maintained and spacious twin rancher home on a desirable street. No attention to detail has been spared! From the moment you walk through the door you will not believe the improvements that have been made to this beauty. Cozy front porch with vinyl railings, front 1 car garage, off street parking. Entrance to the house through the brand new storm door and custom front door. Nice size living room with spacious dining room for entertaining. The kitchen is a WOW!!! tons of custom base and overhead cabinets with granite counters, dishwasher, garbage disposal, 3 good size bedrooms on the main floor with 2 brand new custom bathrooms. Full finished basement with an artificial fireplace, exit through the Pella doors to a fenced rear yard. HUGE! laundry and utility room with a powder room and inside entrance to the 1 car garage...This house has many many amenities. Newer gas heater with central air, 100 amp electric.
Location
State PA
County Philadelphia
Area 19116 (19116)
Zoning RSA2
Rooms
Other Rooms Living Room, Dining Room, Primary Bedroom, Bedroom 2, Kitchen, Family Room, Bedroom 1, Laundry
Basement Full, Outside Entrance
Interior
Interior Features Ceiling Fan(s)
Hot Water Natural Gas
Heating Gas, Forced Air
Cooling Central A/C
Flooring Wood, Fully Carpeted
Fireplaces Number 1
Equipment Dishwasher, Disposal
Fireplace Y
Appliance Dishwasher, Disposal
Heat Source Natural Gas
Laundry Basement
Exterior
Garage Spaces 2.0
Utilities Available Cable TV
Water Access N
Accessibility None
Attached Garage 1
Total Parking Spaces 2
Garage Y
Building
Lot Description Rear Yard
Story 1
Foundation Concrete Perimeter
Sewer Public Sewer
Water Public
Architectural Style Ranch/Rambler
Level or Stories 1
Additional Building Above Grade
New Construction N
Schools
School District The School District Of Philadelphia
Others
Senior Community No
Tax ID 583147700
Ownership Fee Simple
Read Less Info
Want to know what your home might be worth? Contact us for a FREE valuation!

Our team is ready to help you sell your home for the highest possible price ASAP

Bought with Lynne A Fudala • RE/MAX Properties - Newtown

43777 Central Station Dr, Suite 390, Ashburn, VA, 20147, United States
GET MORE INFORMATION






