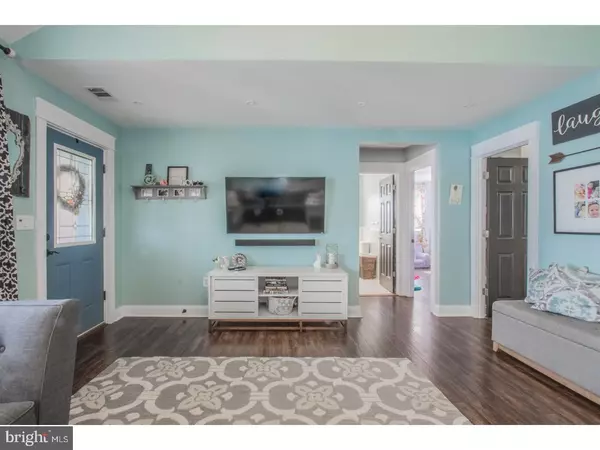$240,100
$230,000
4.4%For more information regarding the value of a property, please contact us for a free consultation.
3 Beds
1 Bath
1,105 SqFt
SOLD DATE : 04/30/2018
Key Details
Sold Price $240,100
Property Type Single Family Home
Sub Type Detached
Listing Status Sold
Purchase Type For Sale
Square Footage 1,105 sqft
Price per Sqft $217
Subdivision Somerton
MLS Listing ID 1000286574
Sold Date 04/30/18
Style Ranch/Rambler
Bedrooms 3
Full Baths 1
HOA Y/N N
Abv Grd Liv Area 1,105
Originating Board TREND
Year Built 1960
Annual Tax Amount $2,777
Tax Year 2018
Lot Size 7,395 Sqft
Acres 0.17
Lot Dimensions 51X145
Property Description
Come see this exquisite, move in ready home located in the desired area of Somerton. Walk in to the living area where you will be in awe of the vaulted ceilings, a bay window and hardwood floors. The updated eat in kitchen offers many cabinets, quartz counter tops and state of the art stainless steel appliances. The laundry room is located adjacent to the kitchen. The main bedroom has 2 large closets with built in shelves. Next to the main bedroom is the stunning renovated bathroom you have to see to believe. A huge soaking tub, large stall shower, and heated floors! There are 2 more spacious bedrooms all with hardwood flooring.Large fenced rear yard. This fine home is ready for the pickiest buyer.
Location
State PA
County Philadelphia
Area 19116 (19116)
Zoning RSD3
Rooms
Other Rooms Living Room, Primary Bedroom, Bedroom 2, Kitchen, Bedroom 1, Attic
Interior
Interior Features Butlers Pantry, Ceiling Fan(s), Attic/House Fan, Kitchen - Eat-In
Hot Water Electric
Heating Gas, Forced Air
Cooling Central A/C
Flooring Wood, Tile/Brick
Equipment Built-In Range, Dishwasher, Disposal, Built-In Microwave
Fireplace N
Window Features Bay/Bow
Appliance Built-In Range, Dishwasher, Disposal, Built-In Microwave
Heat Source Natural Gas
Laundry Main Floor
Exterior
Exterior Feature Porch(es)
Garage Spaces 2.0
Fence Other
Utilities Available Cable TV
Water Access N
Roof Type Shingle
Accessibility None
Porch Porch(es)
Total Parking Spaces 2
Garage N
Building
Lot Description Level, Front Yard, Rear Yard, SideYard(s)
Story 1
Foundation Brick/Mortar
Sewer Public Sewer
Water Public
Architectural Style Ranch/Rambler
Level or Stories 1
Additional Building Above Grade
Structure Type Cathedral Ceilings,9'+ Ceilings
New Construction N
Schools
Elementary Schools Watson Comly School
Middle Schools Baldi
High Schools George Washington
School District The School District Of Philadelphia
Others
Senior Community No
Tax ID 582501200
Ownership Fee Simple
Acceptable Financing Conventional, VA, FHA 203(b)
Listing Terms Conventional, VA, FHA 203(b)
Financing Conventional,VA,FHA 203(b)
Read Less Info
Want to know what your home might be worth? Contact us for a FREE valuation!

Our team is ready to help you sell your home for the highest possible price ASAP

Bought with Tynisha Smith • Century 21 Advantage Gold-Elkins Park

43777 Central Station Dr, Suite 390, Ashburn, VA, 20147, United States
GET MORE INFORMATION






